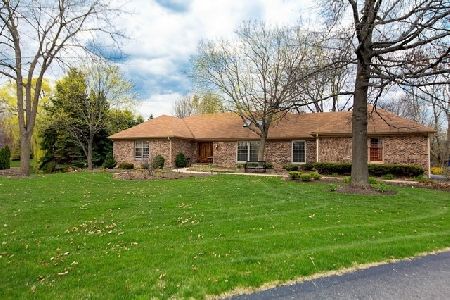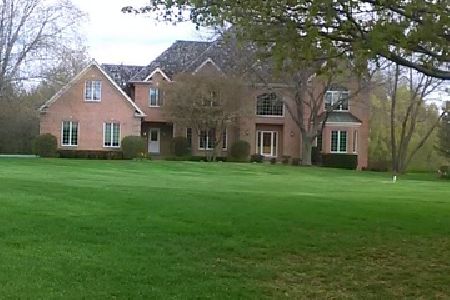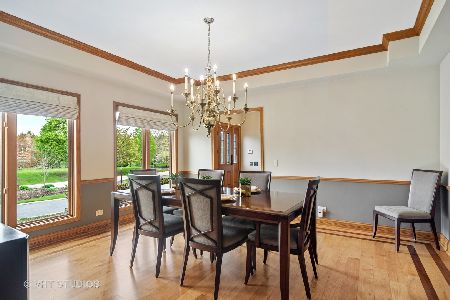16 Stone Ridge Drive, South Barrington, Illinois 60010
$733,750
|
Sold
|
|
| Status: | Closed |
| Sqft: | 4,815 |
| Cost/Sqft: | $156 |
| Beds: | 4 |
| Baths: | 5 |
| Year Built: | 1987 |
| Property Taxes: | $18,084 |
| Days On Market: | 2898 |
| Lot Size: | 1,08 |
Description
Picturesque location of this beautifully updated home on private lot. Owners worked side by side with Designers from Barrington's top Insignia Kitchen and Bath Design Center. The chef's kitchen offers so many features to make cooking a leisure indulgence including top of the line Thermador and Sub-Zero appliances. 1st Floor library with its own door to the yard. Relax in the master suite with bubble tub, steam shower and built-in coffee bar. Wonderful walk-in closet with organizers. 3 Bedroom and 2 full baths for the kids on the 2nd floor plus 2 guest powder rooms on the main floor. 9-10' ceilings throughout. Resort style backyard for entertaining with recently remodeled paver patios and future spa location. New roof and exterior paint, epoxy garage floor, hot water tank and upgraded multi-zone in-ground sprinkler system. Award winning schools, close to I-90 and Metra, fantastic restaurants and shopping nearby.
Property Specifics
| Single Family | |
| — | |
| Traditional | |
| 1987 | |
| Full | |
| — | |
| No | |
| 1.08 |
| Cook | |
| Stoneridge | |
| 50 / Annual | |
| Other | |
| Private Well | |
| Septic-Private | |
| 09793539 | |
| 01233050100000 |
Nearby Schools
| NAME: | DISTRICT: | DISTANCE: | |
|---|---|---|---|
|
Grade School
Barbara B Rose Elementary School |
220 | — | |
|
Middle School
Barrington Middle School Prairie |
220 | Not in DB | |
|
High School
Barrington High School |
220 | Not in DB | |
Property History
| DATE: | EVENT: | PRICE: | SOURCE: |
|---|---|---|---|
| 20 Jun, 2018 | Sold | $733,750 | MRED MLS |
| 1 May, 2018 | Under contract | $749,000 | MRED MLS |
| — | Last price change | $799,000 | MRED MLS |
| 16 Feb, 2018 | Listed for sale | $799,000 | MRED MLS |
Room Specifics
Total Bedrooms: 4
Bedrooms Above Ground: 4
Bedrooms Below Ground: 0
Dimensions: —
Floor Type: Carpet
Dimensions: —
Floor Type: Carpet
Dimensions: —
Floor Type: Carpet
Full Bathrooms: 5
Bathroom Amenities: Separate Shower,Double Sink,Soaking Tub
Bathroom in Basement: 0
Rooms: Breakfast Room,Walk In Closet,Library,Foyer
Basement Description: Unfinished
Other Specifics
| 3 | |
| Concrete Perimeter | |
| Asphalt | |
| Brick Paver Patio | |
| Landscaped | |
| 162X235X306X217 | |
| Unfinished | |
| Full | |
| Vaulted/Cathedral Ceilings, Bar-Wet, Hardwood Floors, First Floor Laundry | |
| Double Oven, Range, Microwave, Dishwasher, Refrigerator, Washer, Dryer | |
| Not in DB | |
| — | |
| — | |
| — | |
| Attached Fireplace Doors/Screen, Gas Starter |
Tax History
| Year | Property Taxes |
|---|---|
| 2018 | $18,084 |
Contact Agent
Nearby Sold Comparables
Contact Agent
Listing Provided By
RE/MAX Central Inc.







