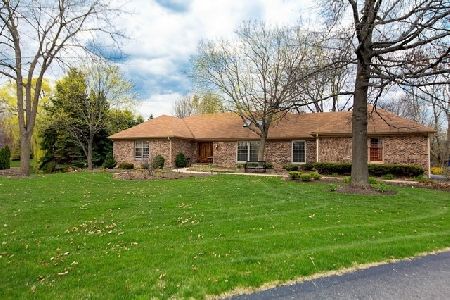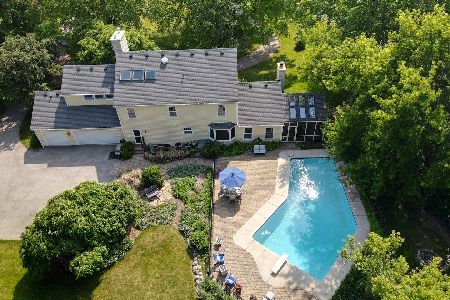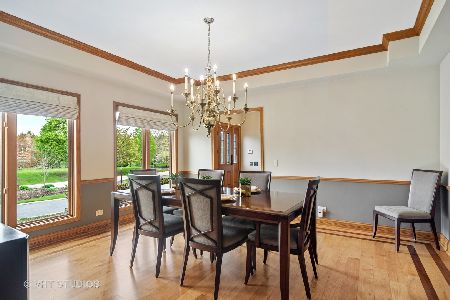12 Stone Ridge Drive, South Barrington, Illinois 60010
$865,000
|
Sold
|
|
| Status: | Closed |
| Sqft: | 4,813 |
| Cost/Sqft: | $183 |
| Beds: | 4 |
| Baths: | 4 |
| Year Built: | 1995 |
| Property Taxes: | $16,212 |
| Days On Market: | 2892 |
| Lot Size: | 1,18 |
Description
Remarkable all brick residence w/ impressive curb appeal boasts an exceptional circular driveway, side load 4 car garage & a new $60k architectural style roof. This quintessential home has an open concept design accented by floor to ceiling windows and distinctive hardwood floors in kitchen, foyer and dining room. Professional grade kitchen features new double ovens, Viking Cooktop, Sub-Zero Refrigerator along with massive island, Brazilian Granite and glass subway backsplash. Two 2nd stairways facilitate navigation to upper & basement levels! Master Suite w/trey ceiling, sitting area & bath w/jetted tub, WIC & oversized walk in shower! Additional living space may be garnered by adding your finishing touches to either the 750SF bonus room or 2100SF basement. English basement has 10.5' ceiling, fireplace and has roughed-in bathroom & radiant heat. The private back yard has prof landscaping surrounding the tremendous deck & patio areas for unimaginable entertaining!
Property Specifics
| Single Family | |
| — | |
| Traditional | |
| 1995 | |
| Full,English | |
| CUSTOM | |
| No | |
| 1.18 |
| Cook | |
| Stoneridge | |
| 50 / Annual | |
| Insurance | |
| Private Well | |
| Septic-Private | |
| 09864736 | |
| 01233050070000 |
Nearby Schools
| NAME: | DISTRICT: | DISTANCE: | |
|---|---|---|---|
|
Grade School
Barbara B Rose Elementary School |
220 | — | |
|
Middle School
Barrington Middle School Prairie |
220 | Not in DB | |
|
High School
Barrington High School |
220 | Not in DB | |
Property History
| DATE: | EVENT: | PRICE: | SOURCE: |
|---|---|---|---|
| 17 May, 2018 | Sold | $865,000 | MRED MLS |
| 4 Apr, 2018 | Under contract | $879,900 | MRED MLS |
| 23 Feb, 2018 | Listed for sale | $879,900 | MRED MLS |
Room Specifics
Total Bedrooms: 4
Bedrooms Above Ground: 4
Bedrooms Below Ground: 0
Dimensions: —
Floor Type: Carpet
Dimensions: —
Floor Type: Carpet
Dimensions: —
Floor Type: Carpet
Full Bathrooms: 4
Bathroom Amenities: Whirlpool,Separate Shower,Double Sink
Bathroom in Basement: 0
Rooms: Office,Bonus Room,Deck
Basement Description: Unfinished,Other,Bathroom Rough-In
Other Specifics
| 4 | |
| Concrete Perimeter | |
| Asphalt,Concrete,Other | |
| Deck | |
| Landscaped | |
| 297X181X279X176 | |
| Unfinished | |
| Full | |
| Vaulted/Cathedral Ceilings, Skylight(s), Hardwood Floors, First Floor Laundry | |
| Double Oven, Dishwasher, High End Refrigerator, Washer, Dryer, Stainless Steel Appliance(s), Cooktop, Built-In Oven, Range Hood | |
| Not in DB | |
| Street Lights, Street Paved, Other | |
| — | |
| — | |
| Wood Burning, Gas Log, Gas Starter |
Tax History
| Year | Property Taxes |
|---|---|
| 2018 | $16,212 |
Contact Agent
Nearby Sold Comparables
Contact Agent
Listing Provided By
@properties






