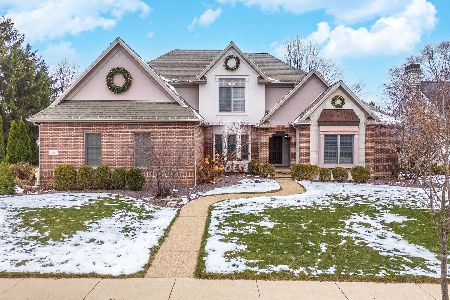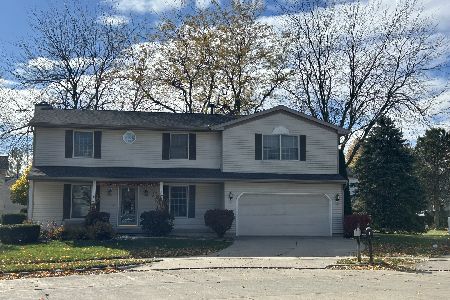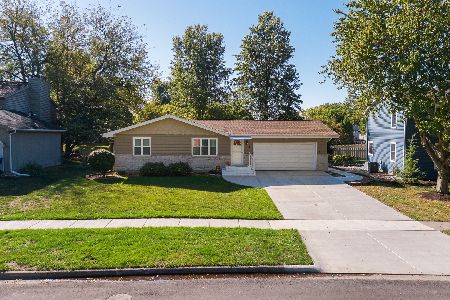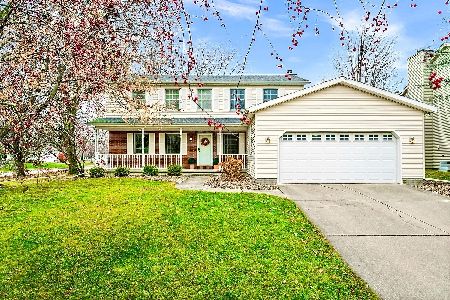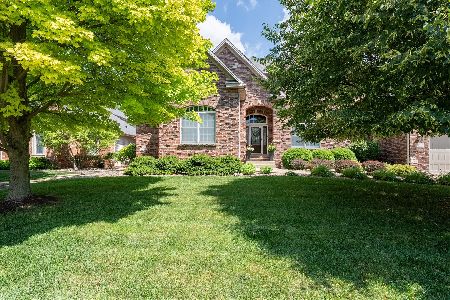16 Stonebrook Court, Bloomington, Illinois 61704
$585,000
|
Sold
|
|
| Status: | Closed |
| Sqft: | 6,010 |
| Cost/Sqft: | $99 |
| Beds: | 5 |
| Baths: | 5 |
| Year Built: | 2004 |
| Property Taxes: | $12,227 |
| Days On Market: | 1553 |
| Lot Size: | 0,44 |
Description
Rare opportunity to purchase a home in one of the most prestigious and gorgeous neighborhoods in Bloomington Normal--Stonebridge Ct. Subdivision. The beautiful private treelined street welcomes you after you enter the lovely open-gated entry. The home is magnificent in size and stature, and the side load garage adds to the fabulous brick front curb appeal. Over 6000 sq feet of luxury that checks off all the boxes. New high quality Lennox Furnace & Air 2020, New power vented water heater 2020, Composite decking & paver patio 2017/2018, aluminum fencing added 2013 and more. Fabulous gourmet kitchen with stainless steel appliances, island, prep sink and an abundance of custom cabinetry and counter space. There's a walk-in pantry, mudroom with wash sink & lockers, 2 story great room, formal living room, crown molding and elegant touches, main floor 5th BR OR office with French doors, Main floor master with HUGE master bath and WIC, 3 spacious bedrooms on 2nd floor--one with it's own private bath, and one with a large WIC, view of foyer and great room from above, and the basement--wow! It has a large open family room with wet bar and expanded space, daylight windows with a view of the exterior waterfall feature, a bonus room with French doors and walk-in closet, used as a guest bedroom, but listed as an office. Full bath down as well as a wonderful theatre room plus an extra recreation area previously used for a ping pong table. Lots of storage space as well! Some of the upgraded features that remain with the home include irrigation, central vac and theatre system to remain. The yard is awesome, it's fenced, backs up to a privacy fence with the "Constitution Trail" just behind it--a great walking trail with access from the sidewalk to the east of the property. So many items stay with the home--check with your agent for details, such as the Gas Grill, Sunbrella, playset, bball hoop, most of the appliances, etc. Make this dream home yours, today!
Property Specifics
| Single Family | |
| — | |
| Traditional | |
| 2004 | |
| Full | |
| — | |
| No | |
| 0.44 |
| Mc Lean | |
| Stonebridge Court | |
| 600 / Annual | |
| Other | |
| Public | |
| Public Sewer | |
| 11251854 | |
| 2112326018 |
Nearby Schools
| NAME: | DISTRICT: | DISTANCE: | |
|---|---|---|---|
|
Grade School
Oakland Elementary |
87 | — | |
|
Middle School
Bloomington Jr High School |
87 | Not in DB | |
|
High School
Bloomington High School |
87 | Not in DB | |
Property History
| DATE: | EVENT: | PRICE: | SOURCE: |
|---|---|---|---|
| 15 Jul, 2008 | Sold | $600,000 | MRED MLS |
| 26 May, 2008 | Under contract | $624,900 | MRED MLS |
| 10 Dec, 2004 | Listed for sale | $685,000 | MRED MLS |
| 13 Aug, 2012 | Sold | $475,000 | MRED MLS |
| 18 Jul, 2012 | Under contract | $497,500 | MRED MLS |
| 9 Apr, 2012 | Listed for sale | $539,900 | MRED MLS |
| 31 Jul, 2013 | Sold | $520,000 | MRED MLS |
| 19 Jun, 2013 | Under contract | $529,000 | MRED MLS |
| 18 Jun, 2013 | Listed for sale | $529,000 | MRED MLS |
| 17 Dec, 2021 | Sold | $585,000 | MRED MLS |
| 22 Oct, 2021 | Under contract | $595,000 | MRED MLS |
| 21 Oct, 2021 | Listed for sale | $595,000 | MRED MLS |
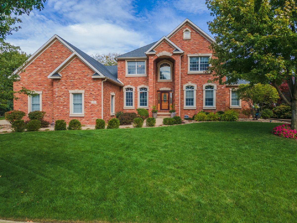
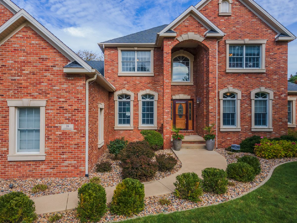
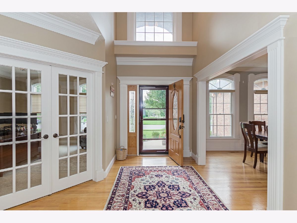
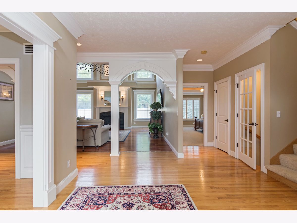
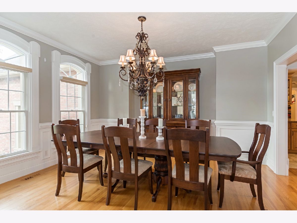
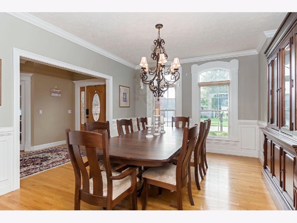
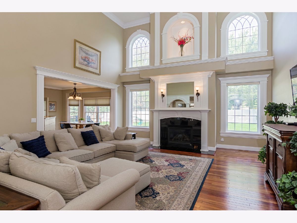
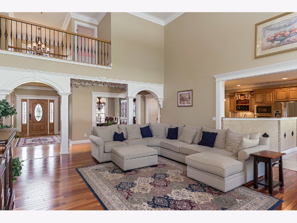
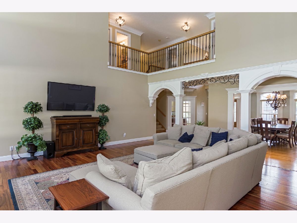
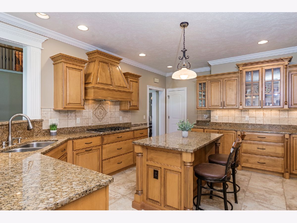
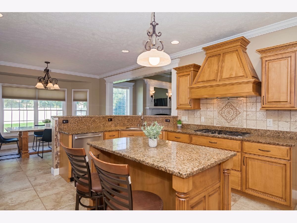
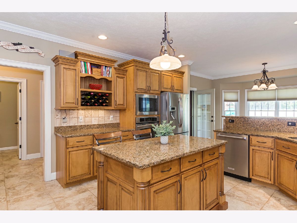
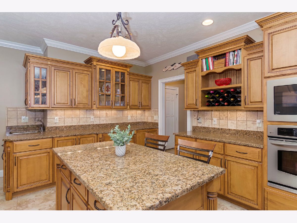
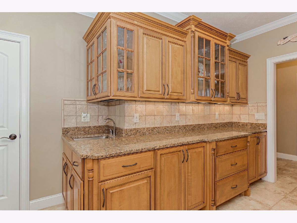
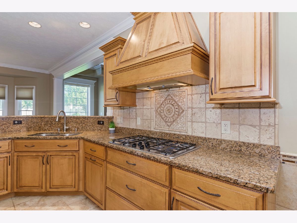
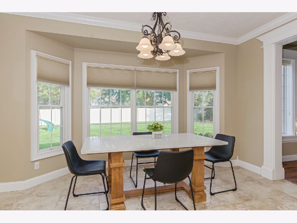
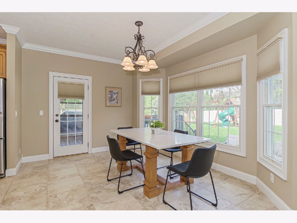
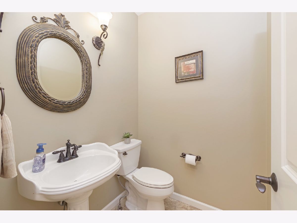
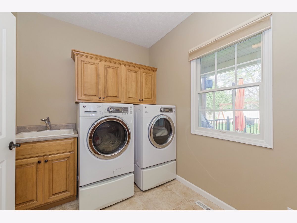
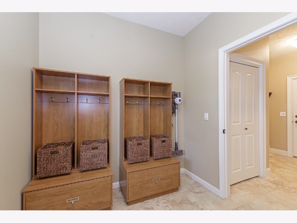
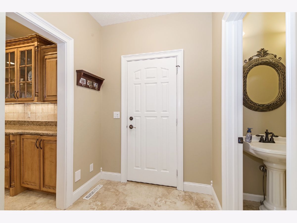
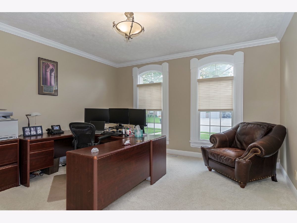
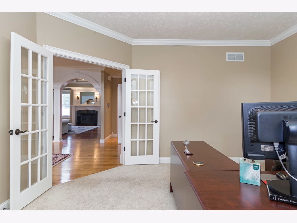
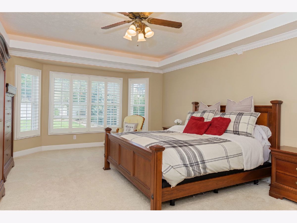
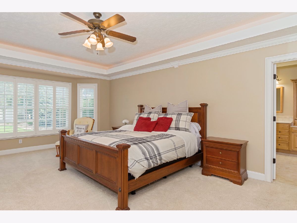
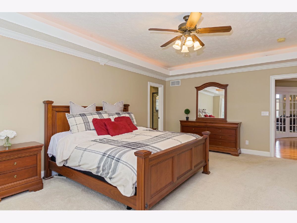
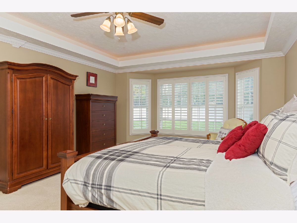
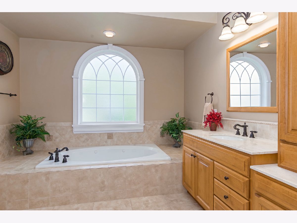
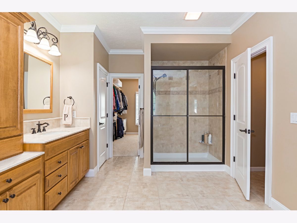
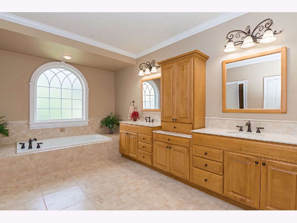
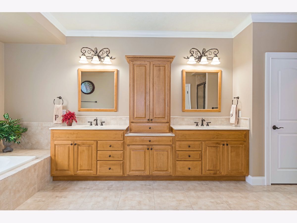
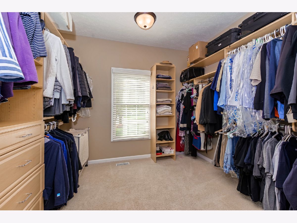
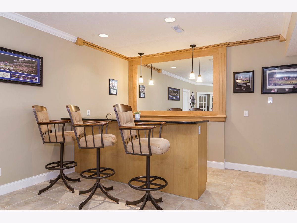
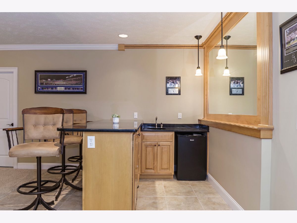
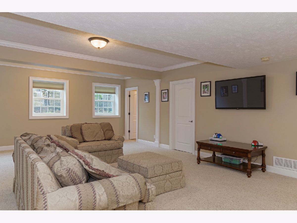
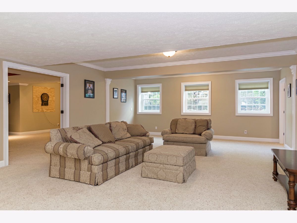
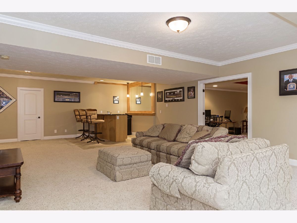
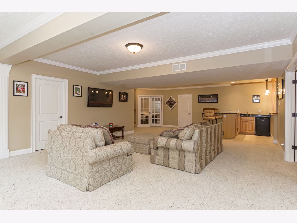
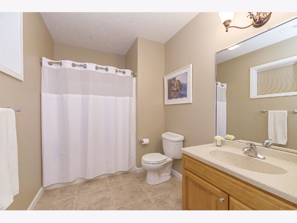
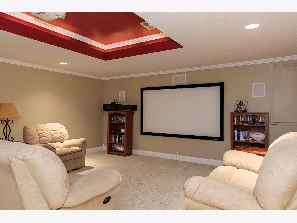
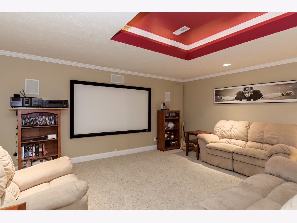
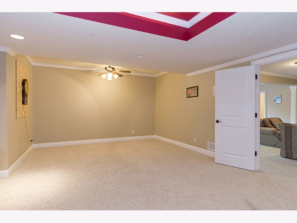
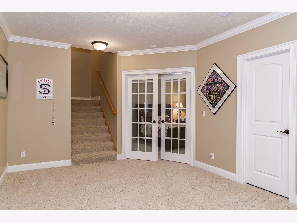
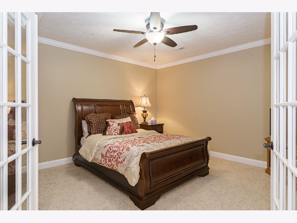
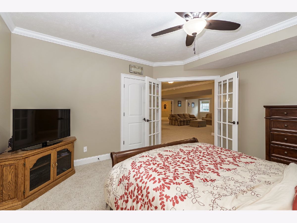
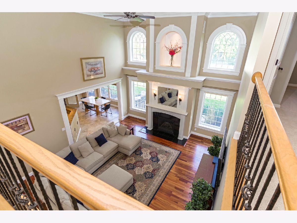
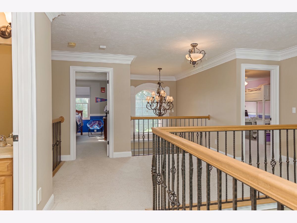
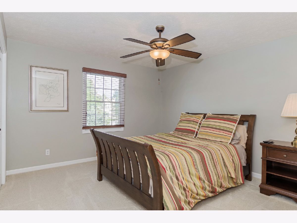
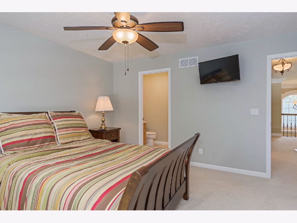
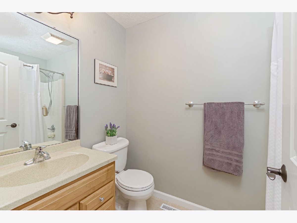
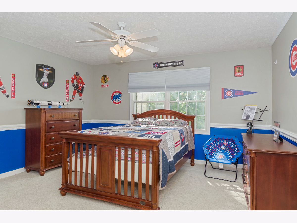
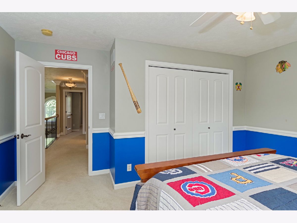
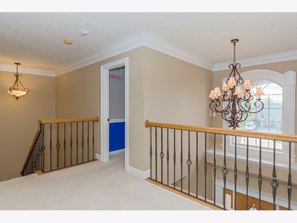
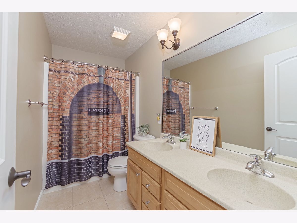
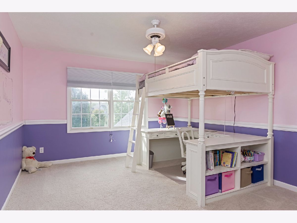
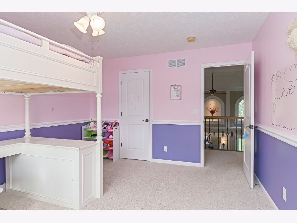
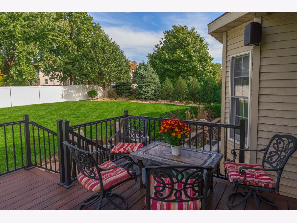
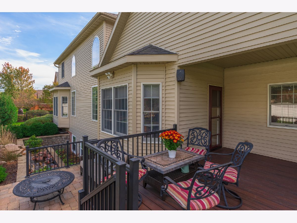
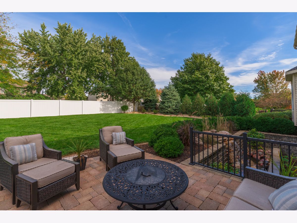
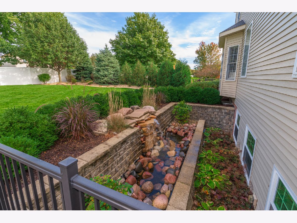
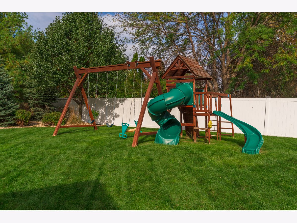
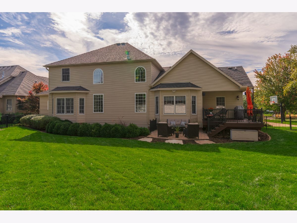
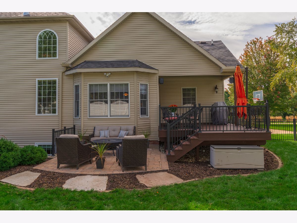
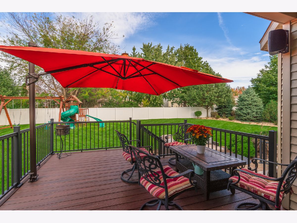
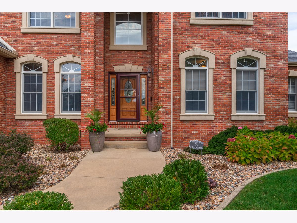
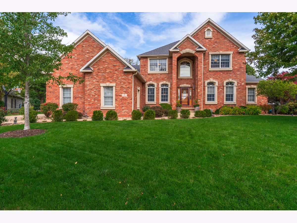
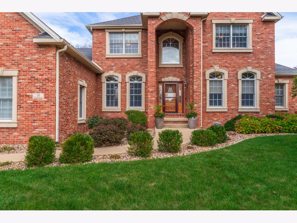
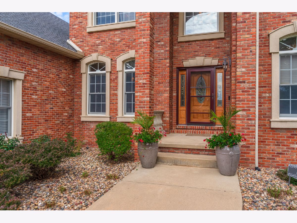
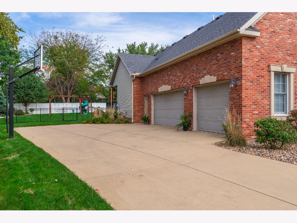
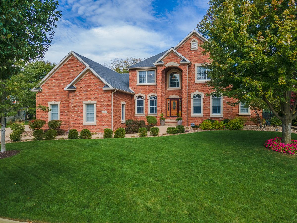
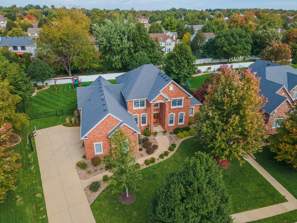
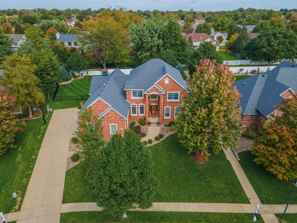
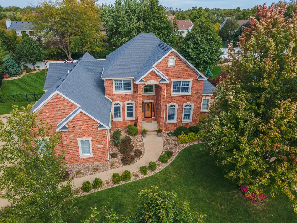
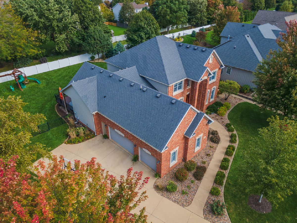
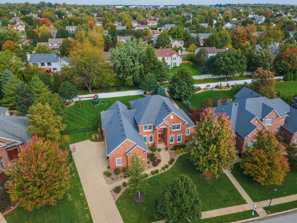
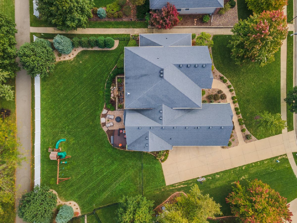
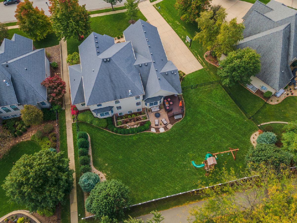
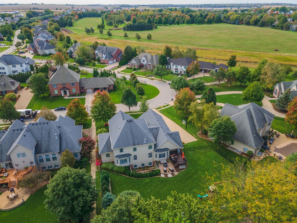
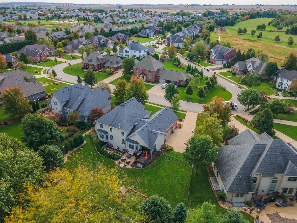
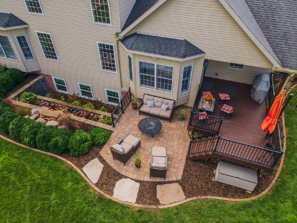
Room Specifics
Total Bedrooms: 5
Bedrooms Above Ground: 5
Bedrooms Below Ground: 0
Dimensions: —
Floor Type: Carpet
Dimensions: —
Floor Type: Carpet
Dimensions: —
Floor Type: Carpet
Dimensions: —
Floor Type: —
Full Bathrooms: 5
Bathroom Amenities: Whirlpool,Separate Shower,Double Sink
Bathroom in Basement: 1
Rooms: Bedroom 5,Family Room,Great Room,Office,Pantry,Theatre Room
Basement Description: Partially Finished,Storage Space
Other Specifics
| 3 | |
| — | |
| Concrete,Side Drive | |
| Deck, Patio | |
| Fenced Yard,Mature Trees | |
| 61.92X25.66X183.88X133.65X | |
| — | |
| Full | |
| Bar-Wet, Hardwood Floors, First Floor Bedroom, First Floor Laundry, First Floor Full Bath, Walk-In Closet(s), Open Floorplan, Granite Counters | |
| Microwave, Dishwasher, Refrigerator, Washer, Dryer, Stainless Steel Appliance(s), Cooktop, Range Hood, Other, Wall Oven | |
| Not in DB | |
| Curbs, Gated, Sidewalks, Street Lights, Street Paved, Other | |
| — | |
| — | |
| Gas Log |
Tax History
| Year | Property Taxes |
|---|---|
| 2008 | $2,462 |
| 2012 | $15,876 |
| 2013 | $12,205 |
| 2021 | $12,227 |
Contact Agent
Nearby Similar Homes
Nearby Sold Comparables
Contact Agent
Listing Provided By
Coldwell Banker Real Estate Group

