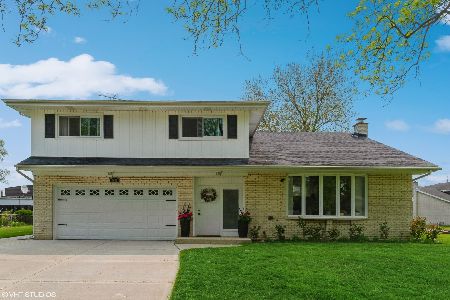16 Stonegate Drive, Prospect Heights, Illinois 60070
$360,000
|
Sold
|
|
| Status: | Closed |
| Sqft: | 2,379 |
| Cost/Sqft: | $158 |
| Beds: | 4 |
| Baths: | 3 |
| Year Built: | 1973 |
| Property Taxes: | $5,064 |
| Days On Market: | 2692 |
| Lot Size: | 0,55 |
Description
WOW!! LOOK NO FURTHER!! THIS HOME HAS SO MANY OPTIONS!! Fabulous raised ranch on over 1/2 acre professionally landscaped property. Original owner, well maintained. The main level features open floor plan, fireplace, sun filled living areas, 3 bedrooms/2 baths. The lower level includes another bedroom, full bath, large family room, wet bar and wood burning fireplace, laundry room, workshop, kitchen. Walk out basement to patio. Great for entertaining! NEW A/C AND SPACE PAC UNIT! ~ MUST SEE!!
Property Specifics
| Single Family | |
| — | |
| Step Ranch | |
| 1973 | |
| Full | |
| — | |
| No | |
| 0.55 |
| Cook | |
| Country Gardens | |
| 0 / Not Applicable | |
| None | |
| Private Well | |
| Public Sewer | |
| 10071224 | |
| 03153050020000 |
Nearby Schools
| NAME: | DISTRICT: | DISTANCE: | |
|---|---|---|---|
|
Grade School
Betsy Ross Elementary School |
23 | — | |
|
Middle School
Macarthur Middle School |
23 | Not in DB | |
|
High School
Wheeling High School |
214 | Not in DB | |
Property History
| DATE: | EVENT: | PRICE: | SOURCE: |
|---|---|---|---|
| 31 Jan, 2019 | Sold | $360,000 | MRED MLS |
| 27 Dec, 2018 | Under contract | $375,000 | MRED MLS |
| — | Last price change | $385,000 | MRED MLS |
| 4 Sep, 2018 | Listed for sale | $385,000 | MRED MLS |
| 29 May, 2020 | Sold | $330,000 | MRED MLS |
| 22 Apr, 2020 | Under contract | $329,999 | MRED MLS |
| — | Last price change | $341,900 | MRED MLS |
| 22 Jan, 2020 | Listed for sale | $349,900 | MRED MLS |
Room Specifics
Total Bedrooms: 4
Bedrooms Above Ground: 4
Bedrooms Below Ground: 0
Dimensions: —
Floor Type: —
Dimensions: —
Floor Type: Wood Laminate
Dimensions: —
Floor Type: Ceramic Tile
Full Bathrooms: 3
Bathroom Amenities: —
Bathroom in Basement: 1
Rooms: Kitchen,Recreation Room,Other Room,Workshop,Bonus Room
Basement Description: Finished
Other Specifics
| 2 | |
| Concrete Perimeter | |
| Asphalt | |
| Patio, Stamped Concrete Patio, Storms/Screens | |
| Irregular Lot,Landscaped | |
| 91X185X60X75X225 | |
| — | |
| None | |
| Bar-Wet, Wood Laminate Floors, Heated Floors, First Floor Bedroom, In-Law Arrangement, First Floor Full Bath | |
| Range, Microwave, Dishwasher, Refrigerator, Disposal, Stainless Steel Appliance(s), Wine Refrigerator | |
| Not in DB | |
| — | |
| — | |
| — | |
| Wood Burning, Gas Starter |
Tax History
| Year | Property Taxes |
|---|---|
| 2019 | $5,064 |
| 2020 | $11,733 |
Contact Agent
Nearby Sold Comparables
Contact Agent
Listing Provided By
@properties




