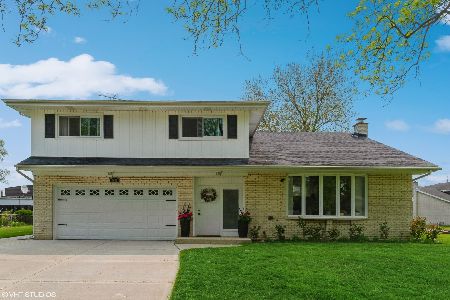18 Stonegate Drive, Prospect Heights, Illinois 60070
$400,000
|
Sold
|
|
| Status: | Closed |
| Sqft: | 3,206 |
| Cost/Sqft: | $129 |
| Beds: | 4 |
| Baths: | 4 |
| Year Built: | 1975 |
| Property Taxes: | $13,534 |
| Days On Market: | 3568 |
| Lot Size: | 0,47 |
Description
This one has something for everyone! Wonderfully maintained spacious 3200 SF custom home on a professionally landscaped lot! Gleaming hardwood floors highlight the magnificent rooms of the main level including the sun-drenched formal Living Room with beautiful bay window. Entertainer's dream Dining Room has space for large groups & the stunning new custom Kitchen boasts Cherry cabinets, granite countertops, glass backsplash, center island, stainless steel appliances & spacious eating area with sliding door opens to the deck for easy outdoor enjoyment! Master Suite features private bath & dressing area. Walk-out Lower Level provides a cozy Family Room space with gas log fireplace. Versatile playroom/office would be perfect in-law arrangement complete with full bath! Hobbyist's delight with the side-load 2.5 car garage & basement has endless possibilities & storage space! Newer major mechanicals including furnace & A/C, roof & most windows are new! Great home. Come take a look.
Property Specifics
| Single Family | |
| — | |
| Tri-Level | |
| 1975 | |
| Full | |
| — | |
| No | |
| 0.47 |
| Cook | |
| Country Gardens | |
| 0 / Not Applicable | |
| None | |
| Private Well | |
| Public Sewer | |
| 09191491 | |
| 03153050010000 |
Nearby Schools
| NAME: | DISTRICT: | DISTANCE: | |
|---|---|---|---|
|
Grade School
Betsy Ross Elementary School |
23 | — | |
|
Middle School
Macarthur Middle School |
23 | Not in DB | |
|
High School
Wheeling High School |
214 | Not in DB | |
Property History
| DATE: | EVENT: | PRICE: | SOURCE: |
|---|---|---|---|
| 1 Mar, 2017 | Sold | $400,000 | MRED MLS |
| 6 Dec, 2016 | Under contract | $415,000 | MRED MLS |
| — | Last price change | $435,000 | MRED MLS |
| 11 Apr, 2016 | Listed for sale | $435,000 | MRED MLS |
Room Specifics
Total Bedrooms: 4
Bedrooms Above Ground: 4
Bedrooms Below Ground: 0
Dimensions: —
Floor Type: Carpet
Dimensions: —
Floor Type: Carpet
Dimensions: —
Floor Type: Carpet
Full Bathrooms: 4
Bathroom Amenities: —
Bathroom in Basement: 0
Rooms: Eating Area,Foyer,Office,Workshop
Basement Description: Sub-Basement
Other Specifics
| 2.5 | |
| Concrete Perimeter | |
| Asphalt | |
| Deck, Patio | |
| Corner Lot,Landscaped | |
| 174 X 43 X 176 X 91 X 89 | |
| Unfinished | |
| Full | |
| Bar-Wet, Hardwood Floors, First Floor Bedroom, In-Law Arrangement, First Floor Full Bath | |
| Range, Microwave, Dishwasher, Refrigerator, Washer, Dryer, Stainless Steel Appliance(s) | |
| Not in DB | |
| Pool, Street Paved | |
| — | |
| — | |
| Gas Log |
Tax History
| Year | Property Taxes |
|---|---|
| 2017 | $13,534 |
Contact Agent
Nearby Sold Comparables
Contact Agent
Listing Provided By
Coldwell Banker Residential Brokerage




