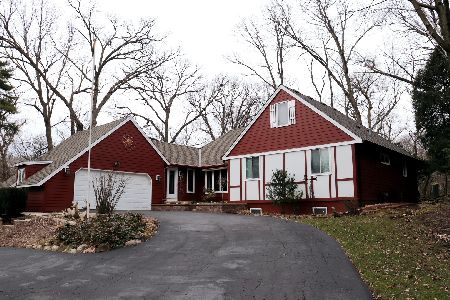16 Summit Street, East Dundee, Illinois 60118
$260,000
|
Sold
|
|
| Status: | Closed |
| Sqft: | 1,824 |
| Cost/Sqft: | $137 |
| Beds: | 3 |
| Baths: | 2 |
| Year Built: | 1974 |
| Property Taxes: | $5,323 |
| Days On Market: | 3554 |
| Lot Size: | 0,43 |
Description
Custom Built Cedar "Chalet" with Cathedral Beamed Ceilings! Spacious Deck overlooking Picturesque Wooded Lot with a Screened Gazebo where you can enjoy relaxing and listening to Mother Nature. English Basement ready for your finishing touches. Garage has a tandem bay for boat or camper storage. Soaring windows provide views of stunning sunsets! Walk to the "Quaint" downtown where you can stop at a coffee shop, enjoy open air dining, pick up treats at the bakery, or stop at the Dairy Queen! The Fox River Bike Path and the River offer beautiful sites year round!
Property Specifics
| Single Family | |
| — | |
| Ranch | |
| 1974 | |
| Partial,English | |
| CHALET | |
| No | |
| 0.43 |
| Kane | |
| Lakewood Estates | |
| 0 / Not Applicable | |
| None | |
| Public | |
| Public Sewer | |
| 09226961 | |
| 0323181007 |
Nearby Schools
| NAME: | DISTRICT: | DISTANCE: | |
|---|---|---|---|
|
Grade School
Parkview Elementary School |
300 | — | |
|
Middle School
Carpentersville Middle School |
300 | Not in DB | |
|
High School
Dundee-crown High School |
300 | Not in DB | |
Property History
| DATE: | EVENT: | PRICE: | SOURCE: |
|---|---|---|---|
| 4 Aug, 2014 | Sold | $219,000 | MRED MLS |
| 22 Jun, 2014 | Under contract | $225,000 | MRED MLS |
| 9 Jun, 2014 | Listed for sale | $225,000 | MRED MLS |
| 29 Jul, 2016 | Sold | $260,000 | MRED MLS |
| 26 May, 2016 | Under contract | $250,000 | MRED MLS |
| 12 May, 2016 | Listed for sale | $250,000 | MRED MLS |
Room Specifics
Total Bedrooms: 3
Bedrooms Above Ground: 3
Bedrooms Below Ground: 0
Dimensions: —
Floor Type: Carpet
Dimensions: —
Floor Type: Carpet
Full Bathrooms: 2
Bathroom Amenities: —
Bathroom in Basement: 0
Rooms: Screened Porch
Basement Description: Partially Finished,Exterior Access
Other Specifics
| 3 | |
| Concrete Perimeter | |
| Asphalt | |
| Deck, Porch Screened | |
| Wooded | |
| 80X227X79X248 | |
| Unfinished | |
| None | |
| Vaulted/Cathedral Ceilings | |
| Range, Dishwasher, Refrigerator, Washer, Dryer, Disposal | |
| Not in DB | |
| Street Lights, Street Paved | |
| — | |
| — | |
| Wood Burning, Attached Fireplace Doors/Screen, Gas Starter |
Tax History
| Year | Property Taxes |
|---|---|
| 2014 | $4,174 |
| 2016 | $5,323 |
Contact Agent
Nearby Sold Comparables
Contact Agent
Listing Provided By
Baird & Warner Real Estate






