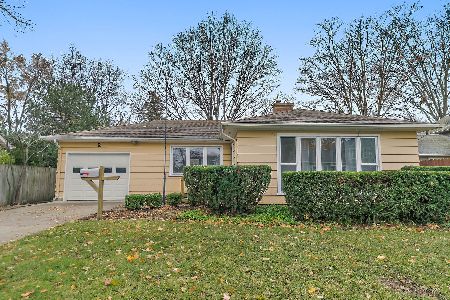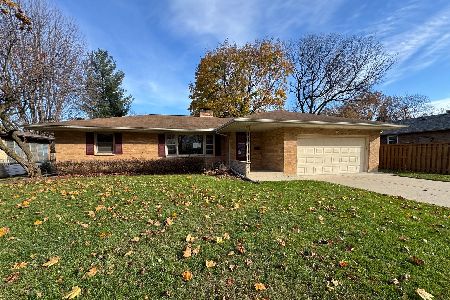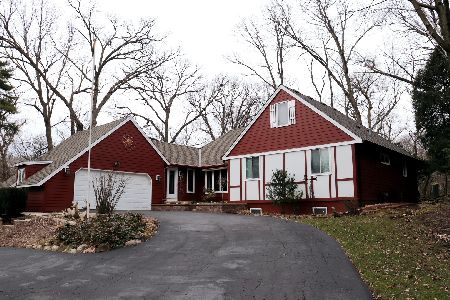426 Roslyn Road, East Dundee, Illinois 60118
$205,000
|
Sold
|
|
| Status: | Closed |
| Sqft: | 2,127 |
| Cost/Sqft: | $106 |
| Beds: | 4 |
| Baths: | 2 |
| Year Built: | 1977 |
| Property Taxes: | $4,892 |
| Days On Market: | 4972 |
| Lot Size: | 0,41 |
Description
Original Owners have lovingly cared for this home. Enjoy the private, wooded setting from the screened in deck or follow the path to a 2nd seating area. Located minutes to tollway! Discover a lifestyle of Peace & Tranquility! Walk to the Fox Valley Bike Path,the Quaint 1800's downtown and enjoy the Weekend Farmer's Market. Full length windows welcome breathtaking views as Mother Nature WOWS you year round.
Property Specifics
| Single Family | |
| — | |
| Bi-Level | |
| 1977 | |
| Partial,Walkout | |
| — | |
| No | |
| 0.41 |
| Kane | |
| Lakewood Estates | |
| 0 / Not Applicable | |
| None | |
| Public | |
| Public Sewer | |
| 08089225 | |
| 0323181027 |
Nearby Schools
| NAME: | DISTRICT: | DISTANCE: | |
|---|---|---|---|
|
Grade School
Parkview Elementary School |
300 | — | |
|
Middle School
Carpentersville Middle School |
300 | Not in DB | |
|
High School
Dundee-crown High School |
300 | Not in DB | |
|
Alternate Elementary School
Lakewood Elementary School |
— | Not in DB | |
Property History
| DATE: | EVENT: | PRICE: | SOURCE: |
|---|---|---|---|
| 18 Sep, 2012 | Sold | $205,000 | MRED MLS |
| 4 Aug, 2012 | Under contract | $225,000 | MRED MLS |
| — | Last price change | $250,000 | MRED MLS |
| 11 Jun, 2012 | Listed for sale | $250,000 | MRED MLS |
Room Specifics
Total Bedrooms: 4
Bedrooms Above Ground: 4
Bedrooms Below Ground: 0
Dimensions: —
Floor Type: Carpet
Dimensions: —
Floor Type: Carpet
Dimensions: —
Floor Type: Carpet
Full Bathrooms: 2
Bathroom Amenities: —
Bathroom in Basement: 1
Rooms: Deck,Screened Porch
Basement Description: Finished,Exterior Access
Other Specifics
| 2 | |
| Concrete Perimeter | |
| Asphalt | |
| Deck, Porch Screened, Screened Deck, Storms/Screens | |
| Wooded | |
| 21X58X212X81X205 | |
| Unfinished | |
| None | |
| Vaulted/Cathedral Ceilings, First Floor Bedroom, First Floor Laundry, First Floor Full Bath | |
| Range, Dishwasher, Refrigerator, Freezer, Washer, Dryer | |
| Not in DB | |
| Street Paved | |
| — | |
| — | |
| Wood Burning |
Tax History
| Year | Property Taxes |
|---|---|
| 2012 | $4,892 |
Contact Agent
Nearby Similar Homes
Nearby Sold Comparables
Contact Agent
Listing Provided By
Baird & Warner







