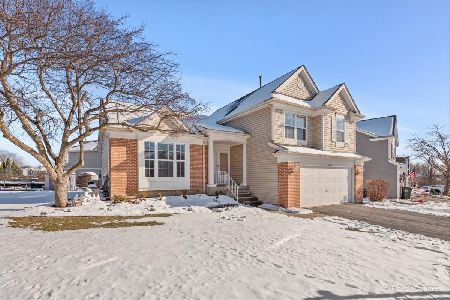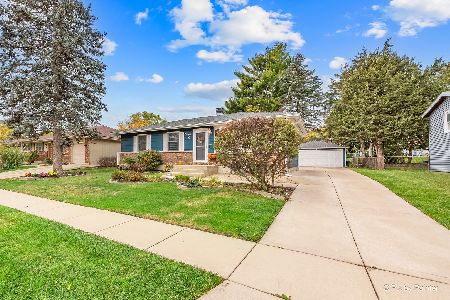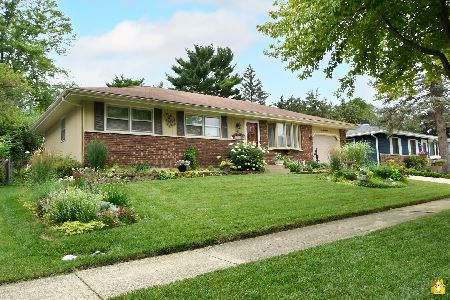16 Trenton Avenue, South Elgin, Illinois 60177
$189,000
|
Sold
|
|
| Status: | Closed |
| Sqft: | 1,008 |
| Cost/Sqft: | $188 |
| Beds: | 3 |
| Baths: | 2 |
| Year Built: | 1971 |
| Property Taxes: | $4,288 |
| Days On Market: | 3486 |
| Lot Size: | 0,22 |
Description
AMAZING COMPLETELY UPDATED 3 BR SOUTH ELGIN HOME WITH FULL FINISHED BASEMENT! Owners have done so much here and it shows throughout the house. Quiet cul-de-sac location, beautifully landscaped exterior, gigantic 2 car detached garage, nice fence and great back yard with firepit and tons of entertaining space. Interior features open floor plan, large bedrooms, updated bathrooms, spectacular full finished basement with tv area and rec room. Large utility and storage room as well. Laundry list of recent upgrades including new roof, new gutters, fresh paint inside and out, new ceiling fans and fixtures, carpet in basement, stylish wood laminate upstairs, and so much more. Hurry! Schedule your showing today!!!
Property Specifics
| Single Family | |
| — | |
| Ranch | |
| 1971 | |
| Full | |
| — | |
| No | |
| 0.22 |
| Kane | |
| — | |
| 0 / Not Applicable | |
| None | |
| Public | |
| Public Sewer | |
| 09284859 | |
| 0634253015 |
Nearby Schools
| NAME: | DISTRICT: | DISTANCE: | |
|---|---|---|---|
|
Grade School
Willard Elementary School |
46 | — | |
|
Middle School
Kenyon Woods Middle School |
46 | Not in DB | |
|
High School
South Elgin High School |
46 | Not in DB | |
Property History
| DATE: | EVENT: | PRICE: | SOURCE: |
|---|---|---|---|
| 19 Nov, 2010 | Sold | $133,000 | MRED MLS |
| 31 Oct, 2010 | Under contract | $145,000 | MRED MLS |
| — | Last price change | $154,900 | MRED MLS |
| 19 Jul, 2010 | Listed for sale | $169,900 | MRED MLS |
| 12 Mar, 2013 | Sold | $163,000 | MRED MLS |
| 15 Feb, 2013 | Under contract | $173,000 | MRED MLS |
| 11 Nov, 2012 | Listed for sale | $173,000 | MRED MLS |
| 1 Sep, 2016 | Sold | $189,000 | MRED MLS |
| 17 Jul, 2016 | Under contract | $189,000 | MRED MLS |
| 12 Jul, 2016 | Listed for sale | $189,000 | MRED MLS |
Room Specifics
Total Bedrooms: 3
Bedrooms Above Ground: 3
Bedrooms Below Ground: 0
Dimensions: —
Floor Type: Carpet
Dimensions: —
Floor Type: Carpet
Full Bathrooms: 2
Bathroom Amenities: —
Bathroom in Basement: 0
Rooms: Recreation Room
Basement Description: Finished
Other Specifics
| 2 | |
| Concrete Perimeter | |
| Concrete | |
| Patio | |
| Cul-De-Sac | |
| 138X117X68X114 | |
| — | |
| Half | |
| Wood Laminate Floors | |
| Double Oven, Microwave, Dishwasher, Refrigerator, Washer, Dryer | |
| Not in DB | |
| Sidewalks, Street Lights, Street Paved | |
| — | |
| — | |
| — |
Tax History
| Year | Property Taxes |
|---|---|
| 2010 | $4,008 |
| 2013 | $4,048 |
| 2016 | $4,288 |
Contact Agent
Nearby Similar Homes
Nearby Sold Comparables
Contact Agent
Listing Provided By
Suburban Life Realty, Ltd









