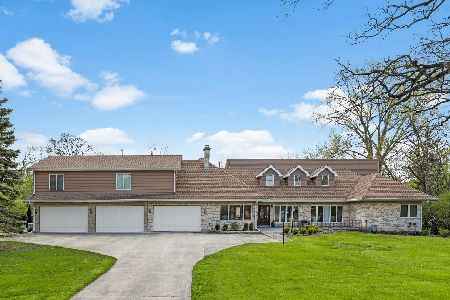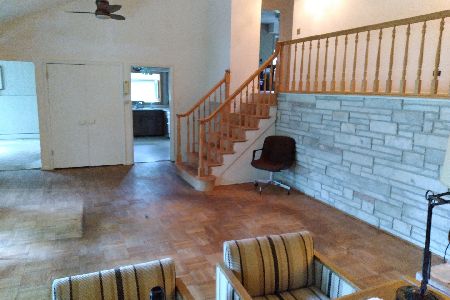16 Yorkshire Woods, Oak Brook, Illinois 60523
$674,500
|
Sold
|
|
| Status: | Closed |
| Sqft: | 3,736 |
| Cost/Sqft: | $209 |
| Beds: | 4 |
| Baths: | 3 |
| Year Built: | — |
| Property Taxes: | $8,007 |
| Days On Market: | 3652 |
| Lot Size: | 2,69 |
Description
Oak Brook waterfront home on a 3 acre estate. Possibly the prettiest location in Western suburbs and largest lot available at this price. Best of everything-- Elmhurst Schools, low Oak Brook taxes, largest lot and easy access to highways, shopping and business center. Private and serene location with mature trees and large open yard overlooking creek and pond. Solid construction brick exterior and interior has white Georgian marble, cherry wood and solid wood front door from Crane mansion in Chicago dated 1910 as well as marble fountain in front yard from Palmer House in Chicago. Spacious, open plan, 4 bedrooms, 2.1 bathrooms , 2 car garage, full walkout lower level, large patio with limestone , circular driveway and side drive. Custom finishes and quality woodwork. Newer windows and roof, newer A/Cs (2012 and 2015) and radiant heat. Close to Elmhurst Memorial Hosptial and easy access to highways. Home is in great condition but can be expanded or renovated to make it your own.
Property Specifics
| Single Family | |
| — | |
| — | |
| — | |
| Walkout | |
| — | |
| Yes | |
| 2.69 |
| Du Page | |
| Yorkshire Woods | |
| 100 / Annual | |
| Other | |
| Lake Michigan,Public | |
| Public Sewer, Sewer-Storm | |
| 09152097 | |
| 0624102009 |
Nearby Schools
| NAME: | DISTRICT: | DISTANCE: | |
|---|---|---|---|
|
Grade School
Jackson Elementary School |
205 | — | |
|
Middle School
Bryan Middle School |
205 | Not in DB | |
|
High School
York Community High School |
205 | Not in DB | |
Property History
| DATE: | EVENT: | PRICE: | SOURCE: |
|---|---|---|---|
| 14 Jul, 2016 | Sold | $674,500 | MRED MLS |
| 14 May, 2016 | Under contract | $779,000 | MRED MLS |
| — | Last price change | $799,000 | MRED MLS |
| 1 Mar, 2016 | Listed for sale | $799,000 | MRED MLS |
Room Specifics
Total Bedrooms: 4
Bedrooms Above Ground: 4
Bedrooms Below Ground: 0
Dimensions: —
Floor Type: —
Dimensions: —
Floor Type: —
Dimensions: —
Floor Type: —
Full Bathrooms: 3
Bathroom Amenities: —
Bathroom in Basement: 1
Rooms: Breakfast Room,Enclosed Balcony,Foyer
Basement Description: Finished,Sub-Basement
Other Specifics
| 2.5 | |
| — | |
| Circular,Side Drive | |
| Patio, Porch | |
| Forest Preserve Adjacent,Landscaped,Pond(s),Water View,Wooded | |
| 180 X 424.47 | |
| — | |
| — | |
| Vaulted/Cathedral Ceilings, Bar-Wet, First Floor Bedroom, First Floor Full Bath | |
| Range, Dishwasher, Refrigerator, Washer, Dryer, Disposal, Stainless Steel Appliance(s) | |
| Not in DB | |
| — | |
| — | |
| — | |
| Wood Burning |
Tax History
| Year | Property Taxes |
|---|---|
| 2016 | $8,007 |
Contact Agent
Nearby Sold Comparables
Contact Agent
Listing Provided By
Coldwell Banker Residential






