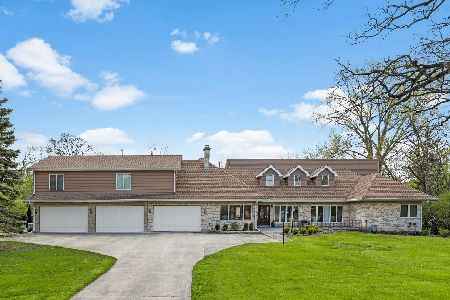43 Yorkshire Woods, Oak Brook, Illinois 60523
$537,500
|
Sold
|
|
| Status: | Closed |
| Sqft: | 2,935 |
| Cost/Sqft: | $196 |
| Beds: | 6 |
| Baths: | 3 |
| Year Built: | 1955 |
| Property Taxes: | $9,022 |
| Days On Market: | 2500 |
| Lot Size: | 0,41 |
Description
Coveted premium location in Yorkshire Woods, just blocks to Oak Brook Mall, major expressways and 71-acre York Woods forest preserve. . Set on professionally landscaped yard w/mature trees, paver patio and screened gazebo. This fabulous 6 bedroom,3 bath cedar and stone custom home features formal living room, expansive dining room with stone fireplace, fully applianced kitchen offers white cabinetry, solid surface countertops, breakfast bar and spacious table space . Warm and inviting Family room with beamed ceiling and ceramic flooring. Master suite with walk in closet, private bath. 5 additional bedrooms with 2 updated full baths. Finished basement. 3 car attached garage. Neighborhood park... playground, tennis and basketball courts. District 205 award winning schools.
Property Specifics
| Single Family | |
| — | |
| Prairie | |
| 1955 | |
| Partial | |
| CUSTOM | |
| No | |
| 0.41 |
| Du Page | |
| Yorkshire Woods | |
| 100 / Annual | |
| Other | |
| Public | |
| Public Sewer | |
| 10360024 | |
| 0624104001 |
Nearby Schools
| NAME: | DISTRICT: | DISTANCE: | |
|---|---|---|---|
|
Grade School
Jackson Elementary School |
205 | — | |
|
Middle School
Bryan Middle School |
205 | Not in DB | |
|
High School
York Community High School |
205 | Not in DB | |
Property History
| DATE: | EVENT: | PRICE: | SOURCE: |
|---|---|---|---|
| 1 May, 2020 | Sold | $537,500 | MRED MLS |
| 10 Mar, 2020 | Under contract | $575,000 | MRED MLS |
| — | Last price change | $600,000 | MRED MLS |
| 27 Apr, 2019 | Listed for sale | $685,000 | MRED MLS |
Room Specifics
Total Bedrooms: 6
Bedrooms Above Ground: 6
Bedrooms Below Ground: 0
Dimensions: —
Floor Type: Hardwood
Dimensions: —
Floor Type: Hardwood
Dimensions: —
Floor Type: Hardwood
Dimensions: —
Floor Type: —
Dimensions: —
Floor Type: —
Full Bathrooms: 3
Bathroom Amenities: Separate Shower,Double Sink,Soaking Tub
Bathroom in Basement: 0
Rooms: Bedroom 5,Bedroom 6,Foyer,Recreation Room,Play Room,Other Room
Basement Description: Partially Finished,Crawl
Other Specifics
| 3 | |
| Concrete Perimeter | |
| Concrete,Circular | |
| Patio, Brick Paver Patio, Storms/Screens | |
| Corner Lot,Landscaped,Wooded,Mature Trees | |
| 100 X 220 X 247 | |
| Unfinished | |
| Full | |
| Vaulted/Cathedral Ceilings, Skylight(s), Hardwood Floors, In-Law Arrangement, Second Floor Laundry, Walk-In Closet(s) | |
| Range, Dishwasher, Refrigerator, Disposal, Trash Compactor | |
| Not in DB | |
| Park, Tennis Court(s) | |
| — | |
| — | |
| Wood Burning |
Tax History
| Year | Property Taxes |
|---|---|
| 2020 | $9,022 |
Contact Agent
Nearby Sold Comparables
Contact Agent
Listing Provided By
Coldwell Banker Realty





