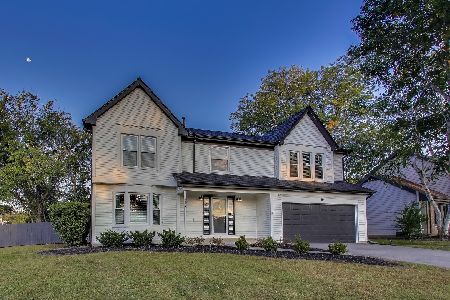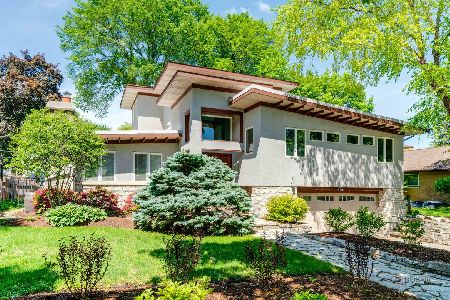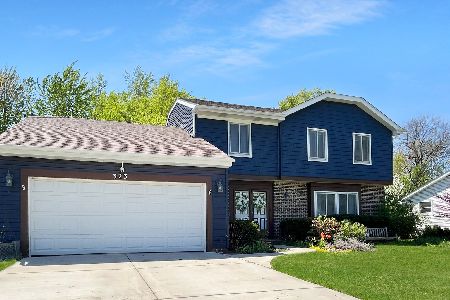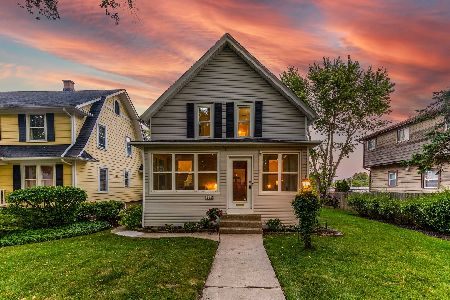160 Austin Avenue, Libertyville, Illinois 60048
$500,000
|
Sold
|
|
| Status: | Closed |
| Sqft: | 2,312 |
| Cost/Sqft: | $227 |
| Beds: | 4 |
| Baths: | 3 |
| Year Built: | 1993 |
| Property Taxes: | $13,700 |
| Days On Market: | 1941 |
| Lot Size: | 0,21 |
Description
Exceptional Georgian style home, in the heart of Libertyville! This custom Lazzzaretto home has the timeless sophistication of the yesteryears, with the modern amenities of a new build. With 4 bedrooms, 3 bathrooms, an open concept kitchen, finished deep pour basement, and three car heated garage, this house is a must see. The kitchen features 42-inch solid gray cabinets with white quartz countertops, opening to the family room, with oversized windows lining the back of the home. A circular floor plan lends itself to entertaining! No detail is left undone with crown molding throughout, hardwood floors, and over 3,300 square feet of finished living space. Impeccably maintained and move-in ready! *Ask us about a paint credit if you prefer white trim!
Property Specifics
| Single Family | |
| — | |
| Colonial | |
| 1993 | |
| Full | |
| — | |
| No | |
| 0.21 |
| Lake | |
| — | |
| 0 / Not Applicable | |
| None | |
| Lake Michigan | |
| Public Sewer | |
| 10768445 | |
| 11211240140000 |
Nearby Schools
| NAME: | DISTRICT: | DISTANCE: | |
|---|---|---|---|
|
Grade School
Rockland Elementary School |
70 | — | |
|
Middle School
Highland Middle School |
70 | Not in DB | |
|
High School
Libertyville High School |
128 | Not in DB | |
Property History
| DATE: | EVENT: | PRICE: | SOURCE: |
|---|---|---|---|
| 17 Oct, 2018 | Sold | $569,900 | MRED MLS |
| 16 Aug, 2018 | Under contract | $569,900 | MRED MLS |
| 14 Aug, 2018 | Listed for sale | $569,900 | MRED MLS |
| 10 Aug, 2020 | Sold | $500,000 | MRED MLS |
| 12 Jul, 2020 | Under contract | $525,000 | MRED MLS |
| — | Last price change | $539,500 | MRED MLS |
| 2 Jul, 2020 | Listed for sale | $539,500 | MRED MLS |
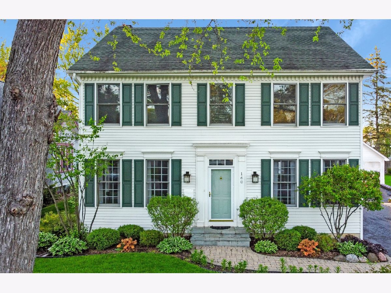
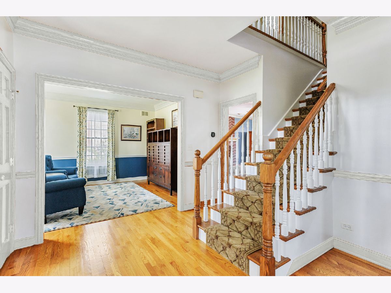
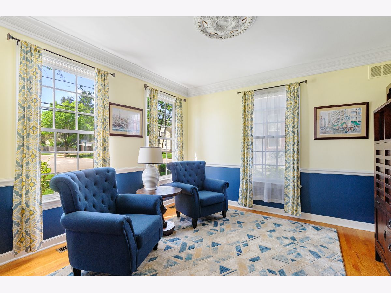
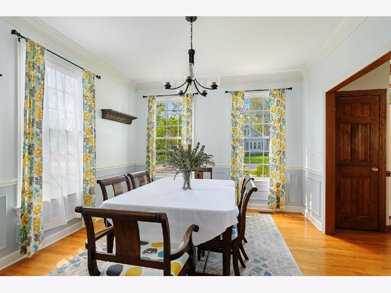
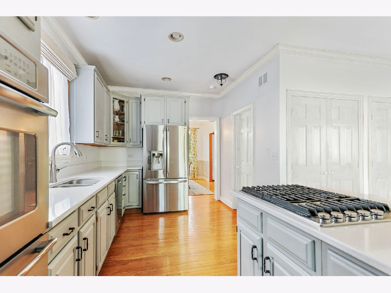
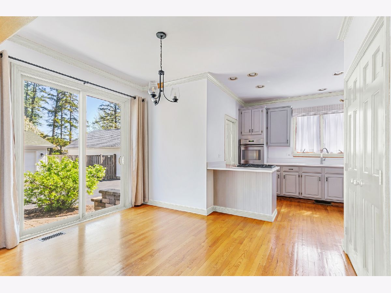
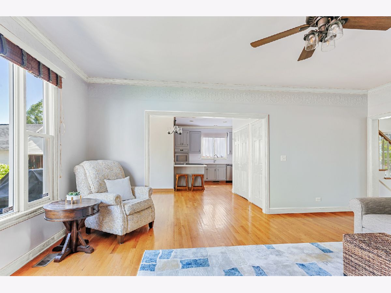
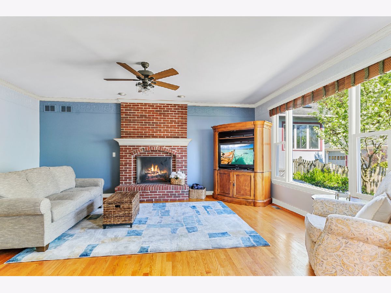
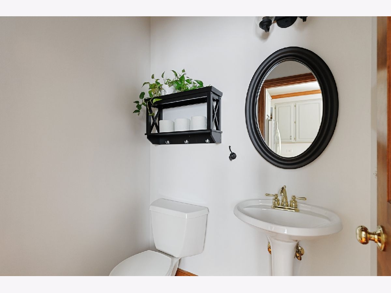
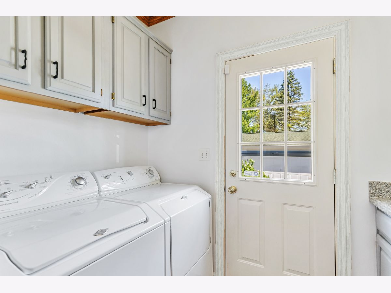
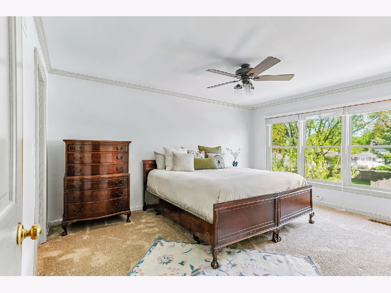
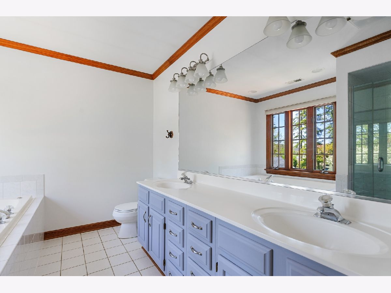
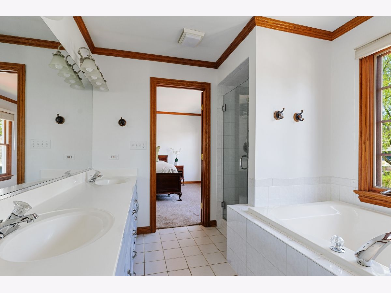
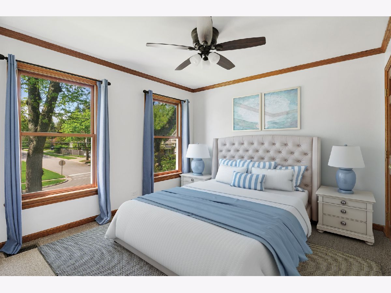
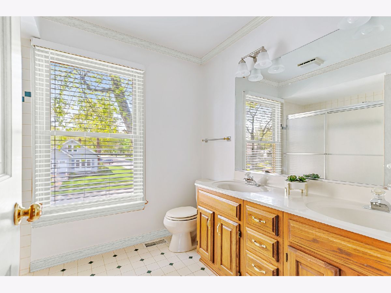
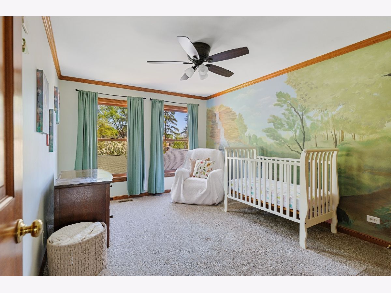
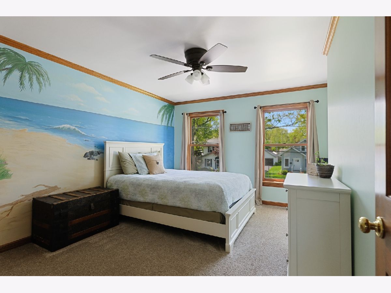
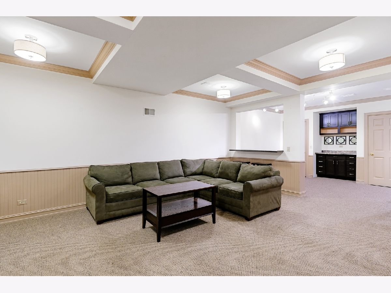
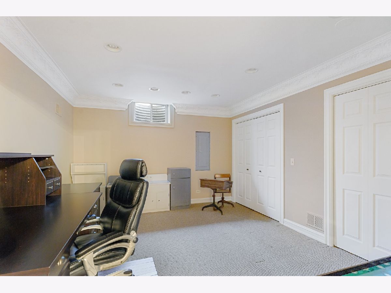
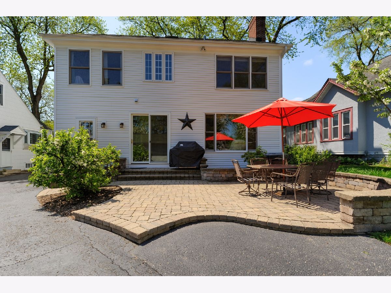
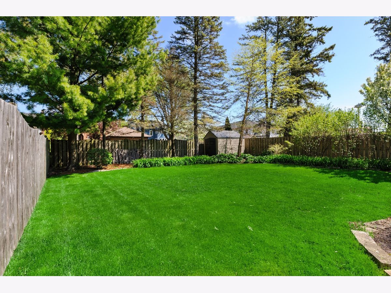
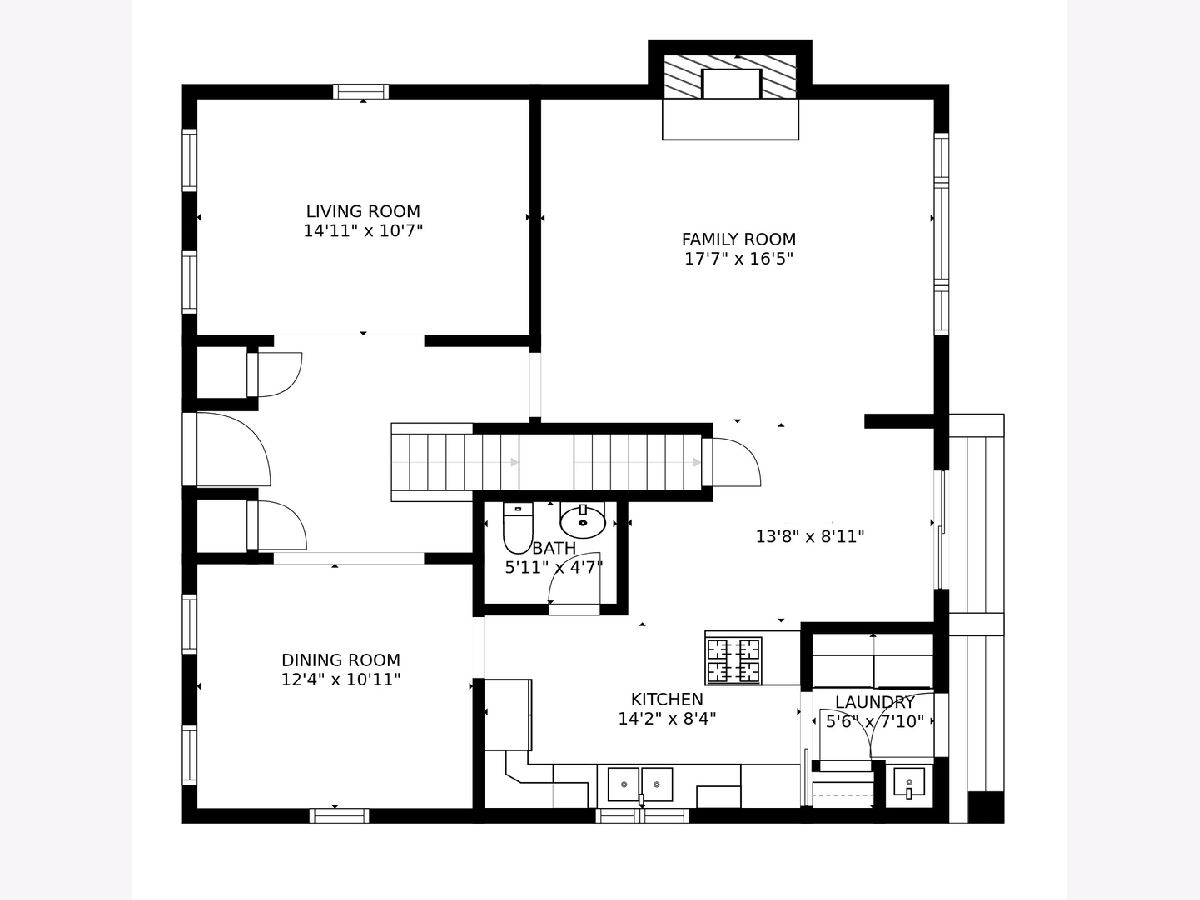
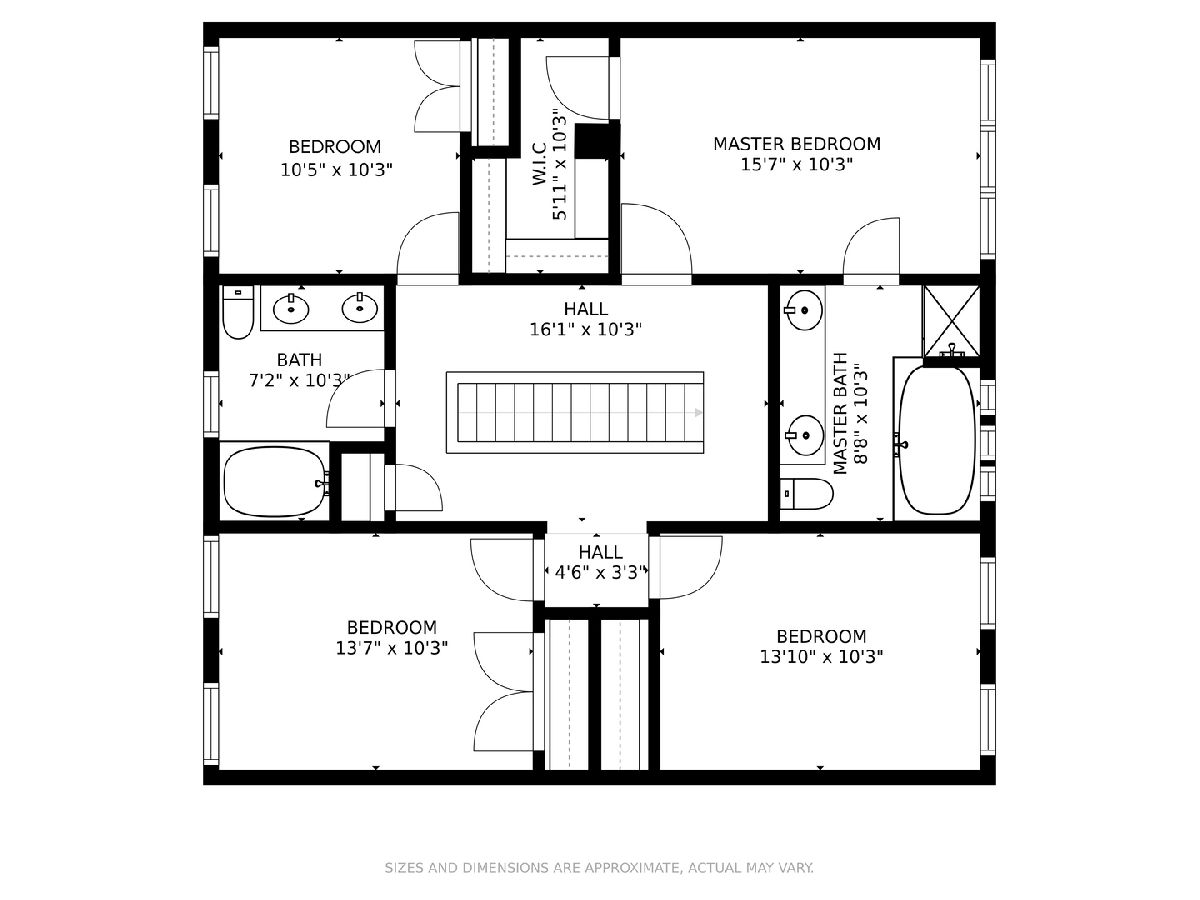
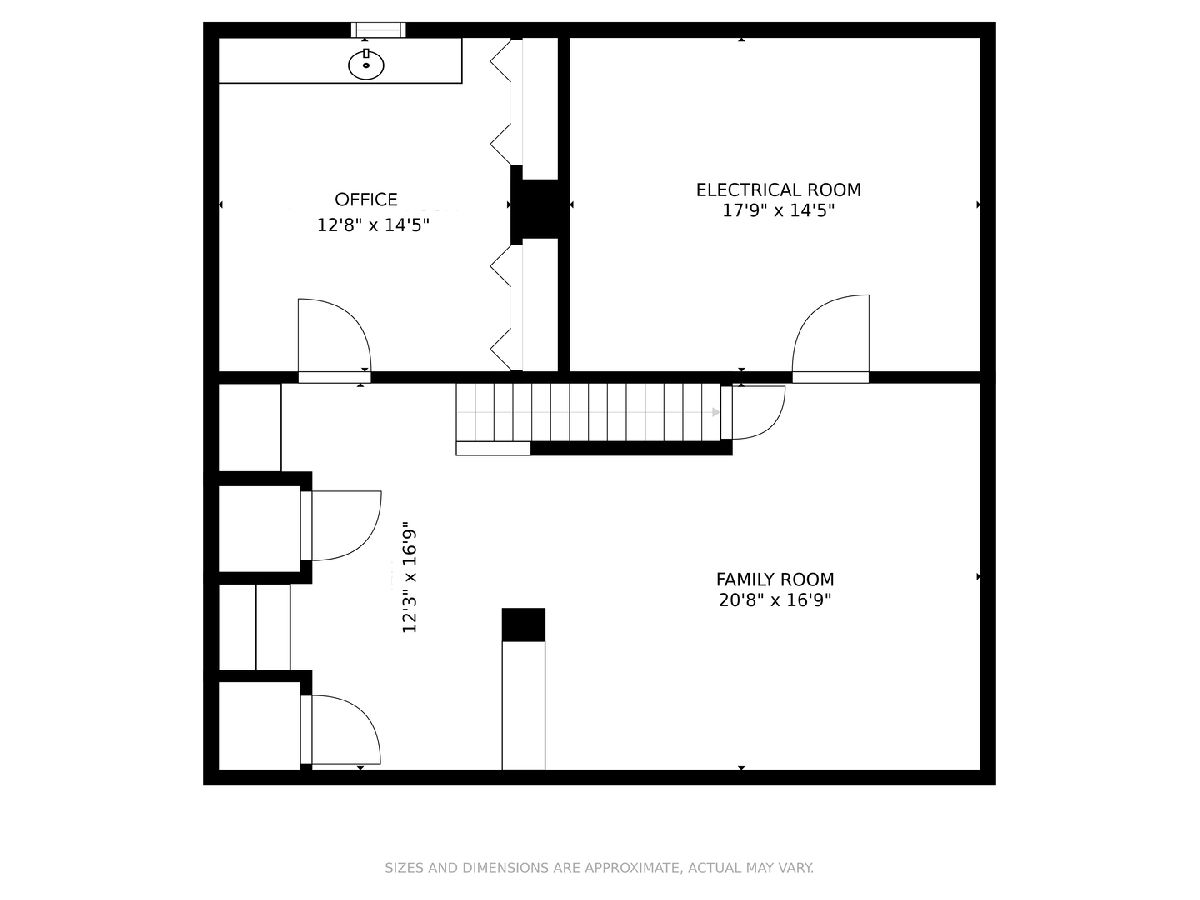
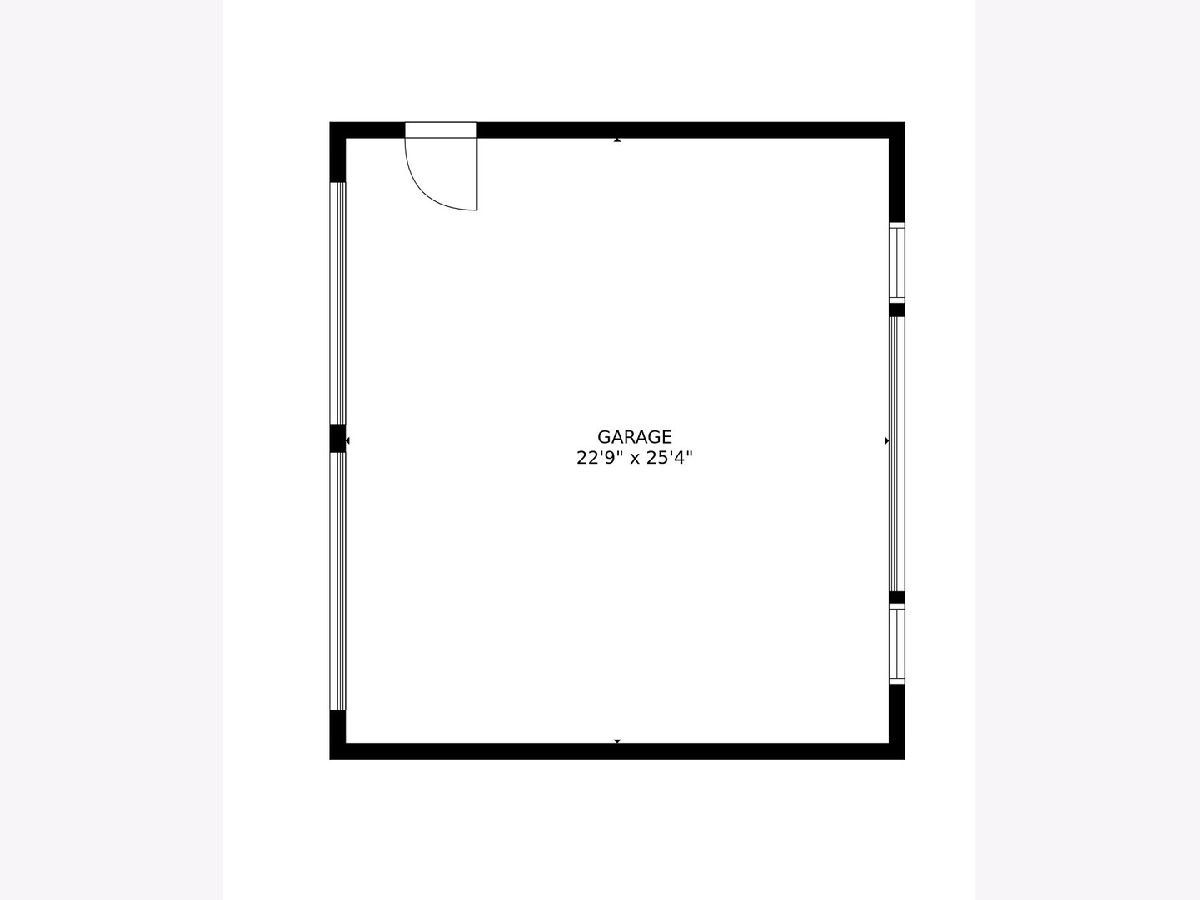
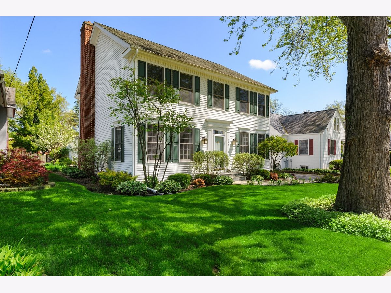
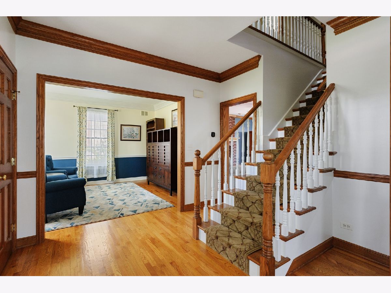
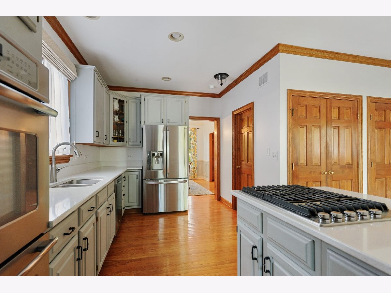
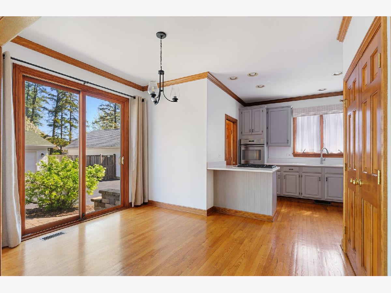
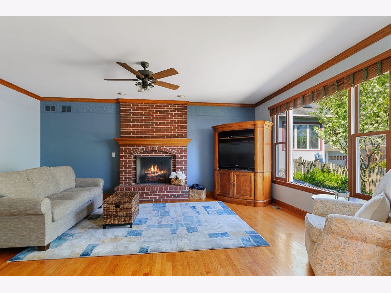
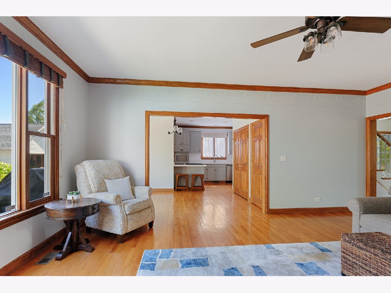
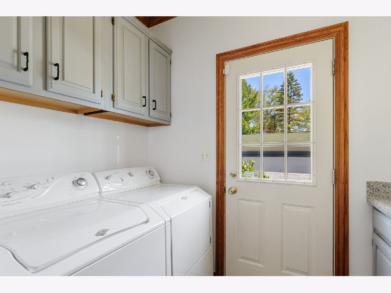
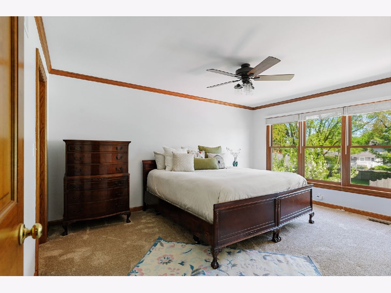
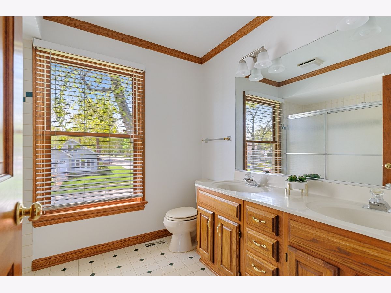
Room Specifics
Total Bedrooms: 4
Bedrooms Above Ground: 4
Bedrooms Below Ground: 0
Dimensions: —
Floor Type: Carpet
Dimensions: —
Floor Type: Carpet
Dimensions: —
Floor Type: Carpet
Full Bathrooms: 3
Bathroom Amenities: Whirlpool,Separate Shower,Double Sink
Bathroom in Basement: 0
Rooms: Eating Area,Office,Recreation Room
Basement Description: Finished
Other Specifics
| 3 | |
| Block | |
| Asphalt | |
| Brick Paver Patio | |
| — | |
| 50X185 | |
| — | |
| Full | |
| Hardwood Floors, First Floor Laundry | |
| Double Oven, Microwave, Dishwasher, Refrigerator, Washer, Dryer, Disposal, Stainless Steel Appliance(s), Cooktop | |
| Not in DB | |
| Curbs, Street Lights | |
| — | |
| — | |
| Gas Log |
Tax History
| Year | Property Taxes |
|---|---|
| 2018 | $15,067 |
| 2020 | $13,700 |
Contact Agent
Nearby Similar Homes
Nearby Sold Comparables
Contact Agent
Listing Provided By
Compass


