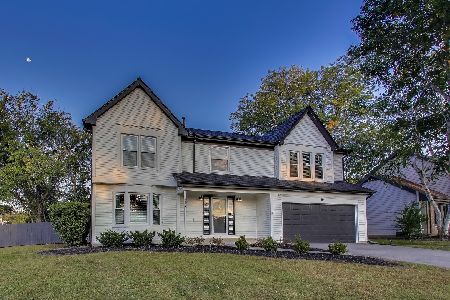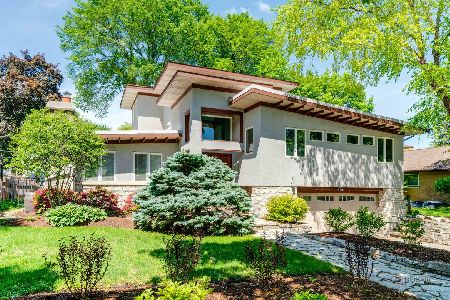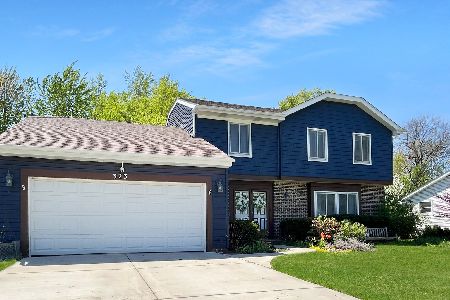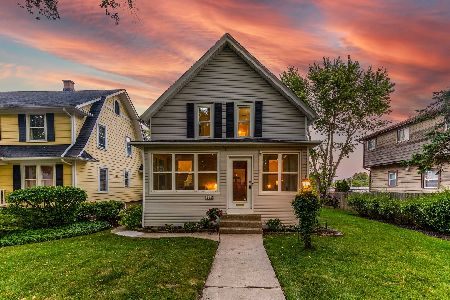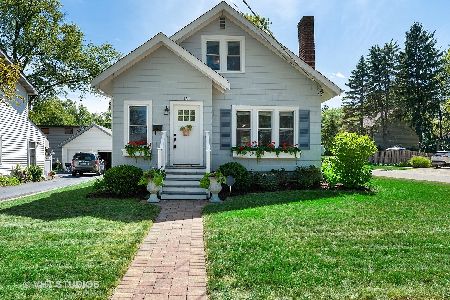160 Austin Avenue, Libertyville, Illinois 60048
$569,900
|
Sold
|
|
| Status: | Closed |
| Sqft: | 2,312 |
| Cost/Sqft: | $246 |
| Beds: | 4 |
| Baths: | 3 |
| Year Built: | 1993 |
| Property Taxes: | $15,067 |
| Days On Market: | 2628 |
| Lot Size: | 0,21 |
Description
Custom Lazzaretto Home boasting gleaming hardwood flooring, custom millwork throughout, Waterford crystal lighting and MORE! Formal living & dining rooms with wainscotting. Chef's kitchen features eye-catching Corian counters, stainless steel appliances, breakfast bar and an eating area with a sliding glass door that leads to the brick paver patio. Open to the kitchen, the family room offers you a floor to ceiling brick fireplace. The master bedroom features generous closet space and private bathroom with with a double bowl vanity, whirlpool tub and separate shower. Three additional bedrooms and a full bath complete the second floor. Finished lower level with recessed lighting, REC area and space for a home office. Brick paver patio. Additional yard space behind the heated garage an added bonus! Great in-town location seconds to the train, downtown Libertyville and schools! 10++
Property Specifics
| Single Family | |
| — | |
| Colonial | |
| 1993 | |
| Full | |
| — | |
| No | |
| 0.21 |
| Lake | |
| — | |
| 0 / Not Applicable | |
| None | |
| Lake Michigan | |
| Public Sewer | |
| 10051258 | |
| 11211240140000 |
Nearby Schools
| NAME: | DISTRICT: | DISTANCE: | |
|---|---|---|---|
|
Grade School
Rockland Elementary School |
70 | — | |
|
Middle School
Highland Middle School |
70 | Not in DB | |
|
High School
Libertyville High School |
128 | Not in DB | |
Property History
| DATE: | EVENT: | PRICE: | SOURCE: |
|---|---|---|---|
| 17 Oct, 2018 | Sold | $569,900 | MRED MLS |
| 16 Aug, 2018 | Under contract | $569,900 | MRED MLS |
| 14 Aug, 2018 | Listed for sale | $569,900 | MRED MLS |
| 10 Aug, 2020 | Sold | $500,000 | MRED MLS |
| 12 Jul, 2020 | Under contract | $525,000 | MRED MLS |
| — | Last price change | $539,500 | MRED MLS |
| 2 Jul, 2020 | Listed for sale | $539,500 | MRED MLS |
Room Specifics
Total Bedrooms: 4
Bedrooms Above Ground: 4
Bedrooms Below Ground: 0
Dimensions: —
Floor Type: Carpet
Dimensions: —
Floor Type: Carpet
Dimensions: —
Floor Type: Carpet
Full Bathrooms: 3
Bathroom Amenities: Whirlpool,Separate Shower,Double Sink
Bathroom in Basement: 0
Rooms: Office,Recreation Room,Eating Area
Basement Description: Finished
Other Specifics
| 3 | |
| Block | |
| Asphalt | |
| Brick Paver Patio | |
| — | |
| 50X185 | |
| — | |
| Full | |
| Hardwood Floors, First Floor Laundry | |
| Double Oven, Microwave, Dishwasher, Refrigerator, Washer, Dryer, Disposal, Stainless Steel Appliance(s), Cooktop | |
| Not in DB | |
| Street Lights | |
| — | |
| — | |
| Gas Log |
Tax History
| Year | Property Taxes |
|---|---|
| 2018 | $15,067 |
| 2020 | $13,700 |
Contact Agent
Nearby Similar Homes
Nearby Sold Comparables
Contact Agent
Listing Provided By
RE/MAX Suburban


