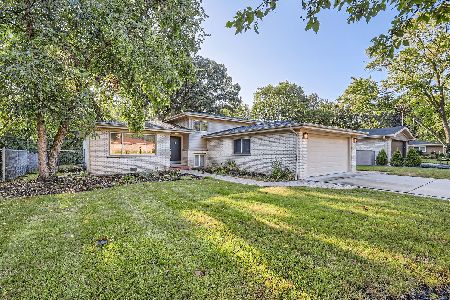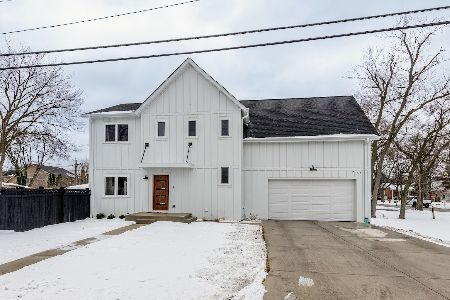160 Central Avenue, Wood Dale, Illinois 60191
$280,000
|
Sold
|
|
| Status: | Closed |
| Sqft: | 1,853 |
| Cost/Sqft: | $162 |
| Beds: | 2 |
| Baths: | 3 |
| Year Built: | 1955 |
| Property Taxes: | $5,841 |
| Days On Market: | 4228 |
| Lot Size: | 0,31 |
Description
Absolutely Spectacular ranch on a heavily wooded, beautifully landscaped lot. Vaulted ceilings, porcelin floors, large open floor plan, first floor den, six skylights, floor to ceiling windows. Gorgeous bamboo hardwood flooring, 30 x 30 heated garage, Large concrete patio, Walking distance to train.
Property Specifics
| Single Family | |
| — | |
| Ranch | |
| 1955 | |
| None | |
| — | |
| No | |
| 0.31 |
| Du Page | |
| — | |
| 0 / Not Applicable | |
| None | |
| Lake Michigan | |
| Public Sewer | |
| 08691891 | |
| 0315304022 |
Property History
| DATE: | EVENT: | PRICE: | SOURCE: |
|---|---|---|---|
| 12 Feb, 2015 | Sold | $280,000 | MRED MLS |
| 4 Jan, 2015 | Under contract | $299,900 | MRED MLS |
| — | Last price change | $324,900 | MRED MLS |
| 3 Aug, 2014 | Listed for sale | $324,900 | MRED MLS |
Room Specifics
Total Bedrooms: 2
Bedrooms Above Ground: 2
Bedrooms Below Ground: 0
Dimensions: —
Floor Type: Carpet
Full Bathrooms: 3
Bathroom Amenities: —
Bathroom in Basement: 0
Rooms: Office
Basement Description: Slab,None
Other Specifics
| 2.5 | |
| Concrete Perimeter | |
| — | |
| Patio | |
| — | |
| 118 X 112 | |
| — | |
| Full | |
| Vaulted/Cathedral Ceilings, Skylight(s) | |
| Range, Microwave, Dishwasher, Refrigerator, Freezer, Washer, Dryer, Disposal | |
| Not in DB | |
| — | |
| — | |
| — | |
| Gas Log |
Tax History
| Year | Property Taxes |
|---|---|
| 2015 | $5,841 |
Contact Agent
Nearby Similar Homes
Nearby Sold Comparables
Contact Agent
Listing Provided By
RE/MAX All Pro









