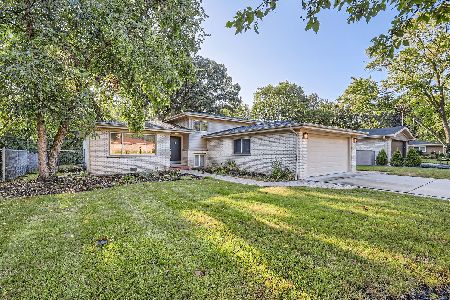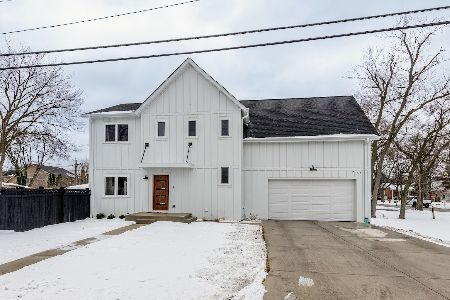163 Central Avenue, Wood Dale, Illinois 60191
$555,000
|
Sold
|
|
| Status: | Closed |
| Sqft: | 4,600 |
| Cost/Sqft: | $125 |
| Beds: | 6 |
| Baths: | 6 |
| Year Built: | 1992 |
| Property Taxes: | $16,490 |
| Days On Market: | 3978 |
| Lot Size: | 0,00 |
Description
Builder's Own Custom Home Situated on a Almost 1/2 Acre Corner Fenced Lot Built of Quality Construction~4600sf.of Liv Spc~Updtd Kitch w/granite cntrs~SS Appls~Addtl. 2100sf Fin.Lower Level w/Kitch,Wet Bar~Rec.Rm,Bthrm&FP~1st Flr.Mstr Ste w/Steam Shwr&Jczi~2nd Flr Mstr Ste w/Custom Bath&WIC~3 Frplcs~Hrdwd Flrs~Endless Storage&WICs thruout~Zoned Htng~3.5Car Htd Gar~Centrally Located Near Xprsways~Walk to Train~
Property Specifics
| Single Family | |
| — | |
| — | |
| 1992 | |
| Full | |
| — | |
| No | |
| — |
| Du Page | |
| — | |
| 0 / Not Applicable | |
| None | |
| Lake Michigan | |
| Sewer-Storm | |
| 08888421 | |
| 0315401026 |
Nearby Schools
| NAME: | DISTRICT: | DISTANCE: | |
|---|---|---|---|
|
Grade School
W A Johnson Elementary School |
2 | — | |
|
Middle School
Blackhawk Middle School |
2 | Not in DB | |
|
High School
Fenton High School |
100 | Not in DB | |
Property History
| DATE: | EVENT: | PRICE: | SOURCE: |
|---|---|---|---|
| 28 Sep, 2015 | Sold | $555,000 | MRED MLS |
| 30 Jul, 2015 | Under contract | $574,900 | MRED MLS |
| — | Last price change | $594,900 | MRED MLS |
| 11 Apr, 2015 | Listed for sale | $625,000 | MRED MLS |
Room Specifics
Total Bedrooms: 7
Bedrooms Above Ground: 6
Bedrooms Below Ground: 1
Dimensions: —
Floor Type: Hardwood
Dimensions: —
Floor Type: Hardwood
Dimensions: —
Floor Type: Hardwood
Dimensions: —
Floor Type: —
Dimensions: —
Floor Type: —
Dimensions: —
Floor Type: —
Full Bathrooms: 6
Bathroom Amenities: Separate Shower,Steam Shower,Double Sink,Bidet,Full Body Spray Shower
Bathroom in Basement: 1
Rooms: Kitchen,Bedroom 5,Bedroom 6,Bedroom 7,Recreation Room,Sewing Room
Basement Description: Finished
Other Specifics
| 3.5 | |
| Concrete Perimeter | |
| Concrete,Circular | |
| Deck, Storms/Screens | |
| Corner Lot,Fenced Yard | |
| 135 X 153 | |
| Full | |
| Full | |
| Vaulted/Cathedral Ceilings, Bar-Wet, Hardwood Floors, First Floor Bedroom, In-Law Arrangement, First Floor Full Bath | |
| Double Oven, Range, Dishwasher, Refrigerator, Washer, Dryer, Disposal, Stainless Steel Appliance(s) | |
| Not in DB | |
| Sidewalks, Street Lights, Street Paved | |
| — | |
| — | |
| Double Sided, Wood Burning, Attached Fireplace Doors/Screen, Gas Starter, Heatilator |
Tax History
| Year | Property Taxes |
|---|---|
| 2015 | $16,490 |
Contact Agent
Nearby Similar Homes
Nearby Sold Comparables
Contact Agent
Listing Provided By
Re/Max 1st









