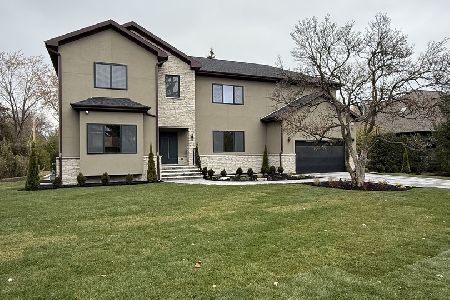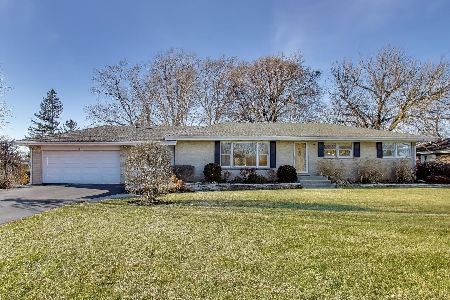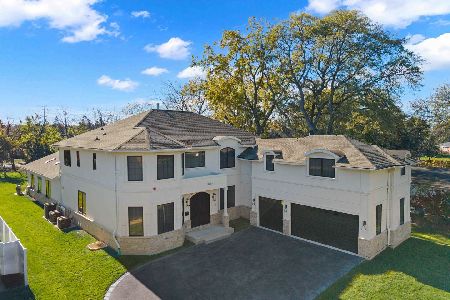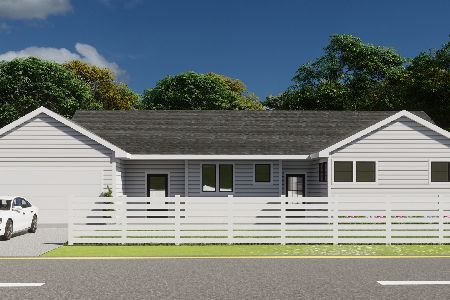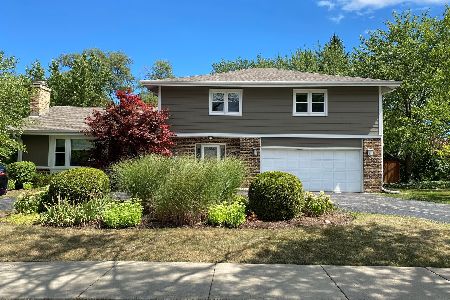160 Crestview Drive, Deerfield, Illinois 60015
$545,000
|
Sold
|
|
| Status: | Closed |
| Sqft: | 2,439 |
| Cost/Sqft: | $229 |
| Beds: | 4 |
| Baths: | 3 |
| Year Built: | 1964 |
| Property Taxes: | $13,726 |
| Days On Market: | 3964 |
| Lot Size: | 0,00 |
Description
BEAUTIFULLY UPDATED & RENOVATED COLONIAL IN DESIRABLE LOCATION. NEW FEATURES INC OPEN EAT-IN KITCHEN W/GRANITE COUNTERTOPS, SS APPLS & MAPLE CABS, BATHS, HARDWOOD FLRS, CARPET, WINDOWS, CROWN MOLDINGS, CUSTOM CLOSETS, LIGHTING, SURROUND SOUND IN LR & BASEMENT. SPACIOUS LAUNDRY & MUD ROOM. GREAT CURB APPEAL WITH GORGEOUS PROF LANDSCAPED, FENCED YARD & CIRCULAR DRIVE. CONVENIENT LOCATION TO PARKS, SHOPPING & METRA
Property Specifics
| Single Family | |
| — | |
| Colonial | |
| 1964 | |
| Partial | |
| — | |
| No | |
| — |
| Lake | |
| Briarwood Vista | |
| 0 / Not Applicable | |
| None | |
| Lake Michigan | |
| Public Sewer | |
| 08867251 | |
| 16343060110000 |
Nearby Schools
| NAME: | DISTRICT: | DISTANCE: | |
|---|---|---|---|
|
Grade School
Kipling Elementary School |
109 | — | |
|
Middle School
Alan B Shepard Middle School |
109 | Not in DB | |
|
High School
Deerfield High School |
113 | Not in DB | |
Property History
| DATE: | EVENT: | PRICE: | SOURCE: |
|---|---|---|---|
| 29 Aug, 2007 | Sold | $660,000 | MRED MLS |
| 11 Jul, 2007 | Under contract | $699,900 | MRED MLS |
| — | Last price change | $729,000 | MRED MLS |
| 24 May, 2007 | Listed for sale | $729,000 | MRED MLS |
| 26 Aug, 2015 | Sold | $545,000 | MRED MLS |
| 30 Jul, 2015 | Under contract | $559,000 | MRED MLS |
| — | Last price change | $579,000 | MRED MLS |
| 20 Mar, 2015 | Listed for sale | $589,000 | MRED MLS |
Room Specifics
Total Bedrooms: 4
Bedrooms Above Ground: 4
Bedrooms Below Ground: 0
Dimensions: —
Floor Type: Carpet
Dimensions: —
Floor Type: Carpet
Dimensions: —
Floor Type: Carpet
Full Bathrooms: 3
Bathroom Amenities: Double Sink
Bathroom in Basement: 0
Rooms: Utility Room-1st Floor
Basement Description: Finished
Other Specifics
| 2 | |
| Concrete Perimeter | |
| Asphalt | |
| Patio | |
| Corner Lot,Fenced Yard,Landscaped | |
| 68X143X93X118 | |
| — | |
| Full | |
| Hardwood Floors, First Floor Laundry | |
| Double Oven, Microwave, Dishwasher, Refrigerator, Washer, Dryer, Disposal, Stainless Steel Appliance(s) | |
| Not in DB | |
| Sidewalks, Street Lights, Street Paved | |
| — | |
| — | |
| Wood Burning |
Tax History
| Year | Property Taxes |
|---|---|
| 2007 | $10,312 |
| 2015 | $13,726 |
Contact Agent
Nearby Similar Homes
Nearby Sold Comparables
Contact Agent
Listing Provided By
Coldwell Banker Residential


