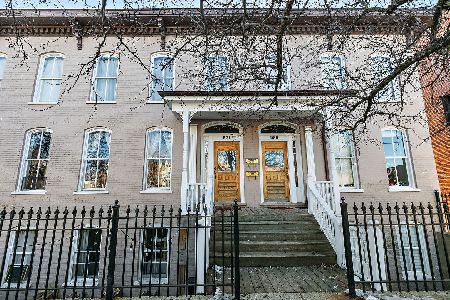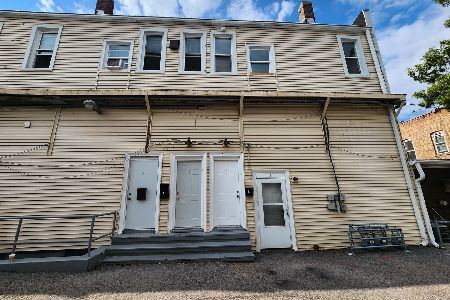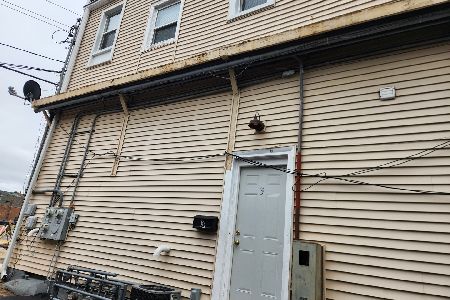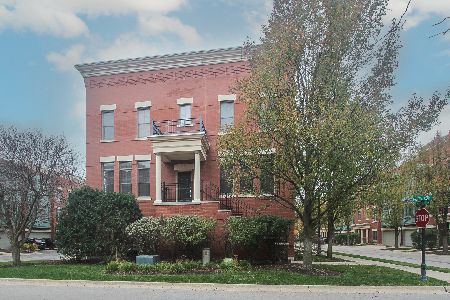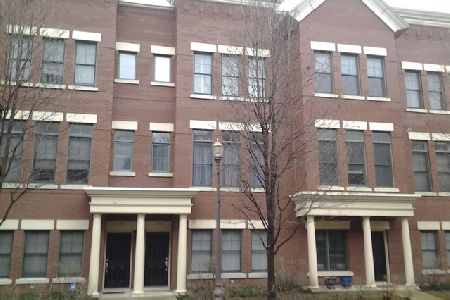160 Dawson Drive, Elgin, Illinois 60120
$256,000
|
Sold
|
|
| Status: | Closed |
| Sqft: | 1,875 |
| Cost/Sqft: | $138 |
| Beds: | 2 |
| Baths: | 3 |
| Year Built: | 2005 |
| Property Taxes: | $5,976 |
| Days On Market: | 1506 |
| Lot Size: | 0,00 |
Description
Just updated BRICK BROWNSTONE 2BR/2.5BA Tri-Level Townhome in Downtown Elgin w/ 1st Floor Level Flex room can be Den/Office/Family Room, 10' High Ceilings, Attached 2 Car Garage, Balcony. 2 Master Bedrooms with full baths. The main primary has dual vanity w/Separate Tub and Shower, Walk in Closets! The entire unit was just professionally painted. New wood laminate floors on 1 & 2nd floors in all the living areas. Unit is Immaculate and Kitchen Includes all Appliances and recessed can lighting, extended upper cabinets, island and dining table area. The stacked W/D laundry is on the same floor as the bedrooms. The 2 Car garage has new epoxy floors and was recently painted. Very clean! Close to Shopping, Train, Riverboat and Restaurants!! Festival park is at your doorsteps.
Property Specifics
| Condos/Townhomes | |
| 3 | |
| — | |
| 2005 | |
| None | |
| — | |
| No | |
| — |
| Kane | |
| River Park Place | |
| 195 / Monthly | |
| Exterior Maintenance,Lawn Care,Scavenger,Snow Removal | |
| Public | |
| Public Sewer | |
| 11285413 | |
| 0613352095 |
Nearby Schools
| NAME: | DISTRICT: | DISTANCE: | |
|---|---|---|---|
|
Grade School
Garfield Elementary School |
46 | — | |
|
Middle School
Ellis Middle School |
46 | Not in DB | |
|
High School
Elgin High School |
46 | Not in DB | |
Property History
| DATE: | EVENT: | PRICE: | SOURCE: |
|---|---|---|---|
| 1 Sep, 2015 | Sold | $160,000 | MRED MLS |
| 30 Jul, 2015 | Under contract | $167,500 | MRED MLS |
| — | Last price change | $184,900 | MRED MLS |
| 26 May, 2015 | Listed for sale | $184,900 | MRED MLS |
| 26 Jan, 2022 | Sold | $256,000 | MRED MLS |
| 17 Dec, 2021 | Under contract | $259,000 | MRED MLS |
| 11 Dec, 2021 | Listed for sale | $259,000 | MRED MLS |
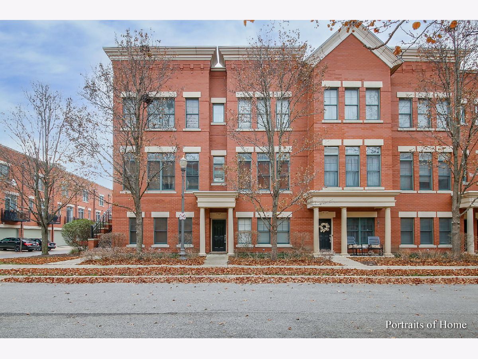
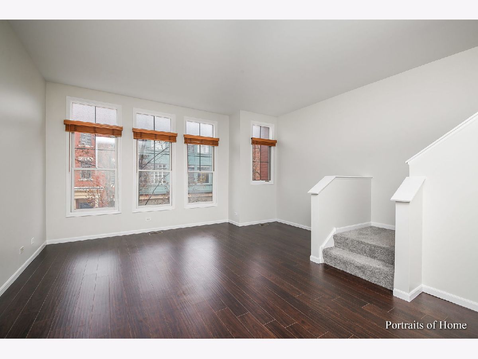
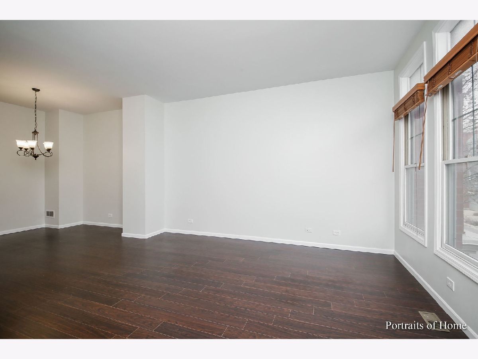
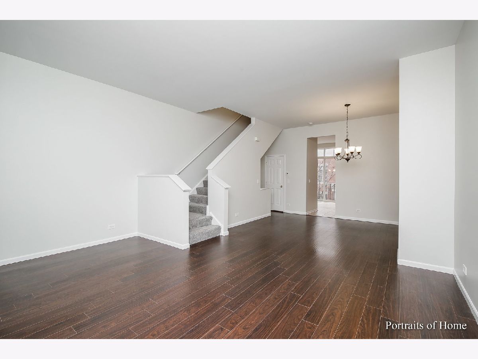
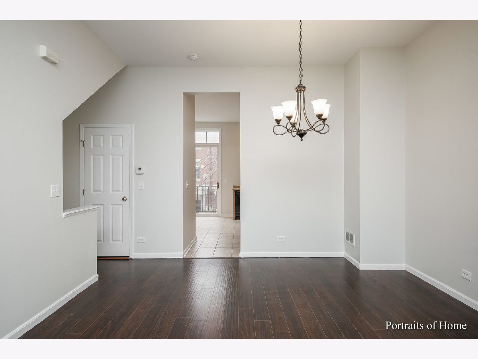
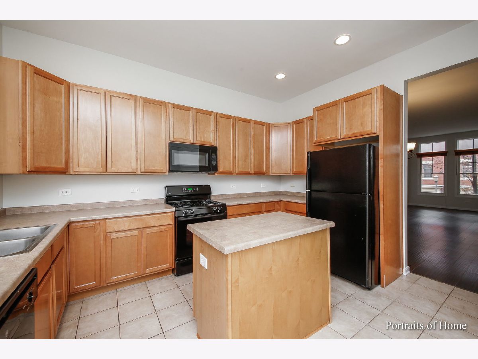
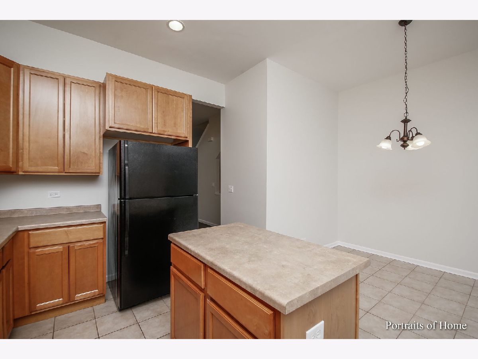
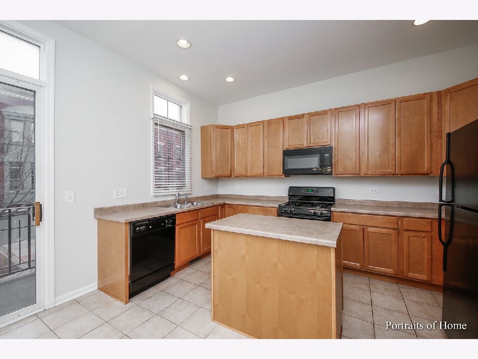
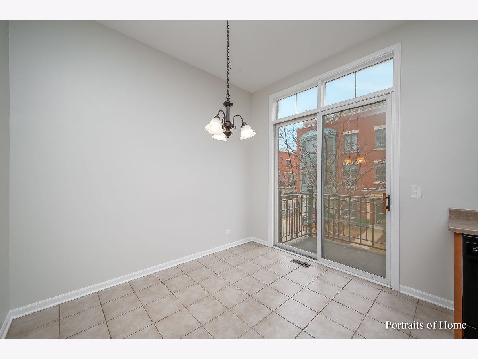
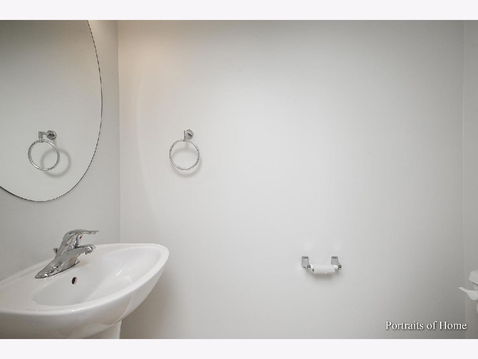
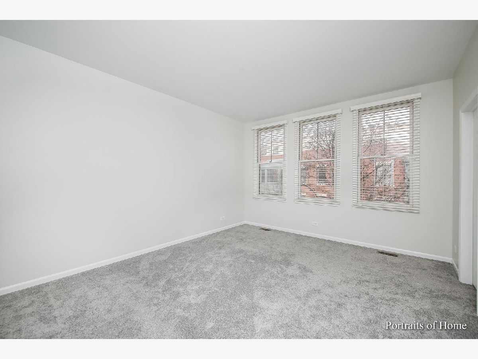
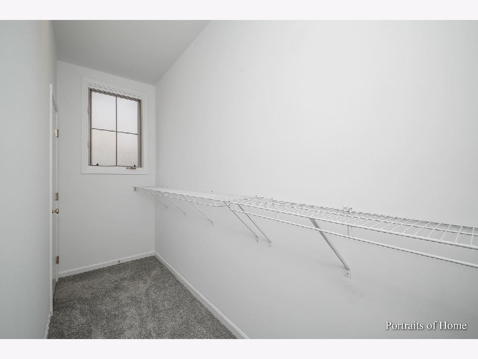
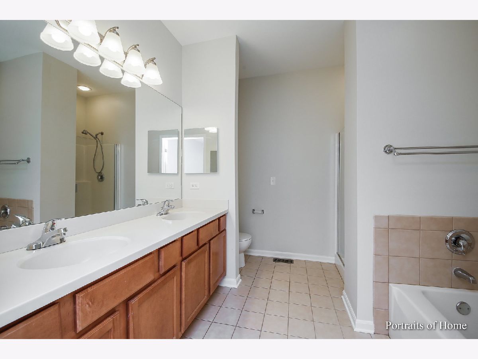
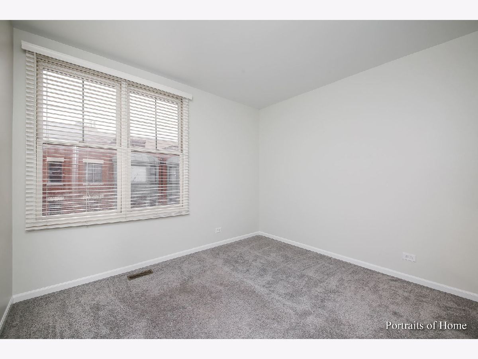
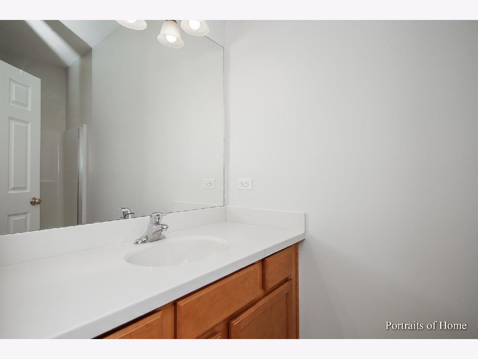
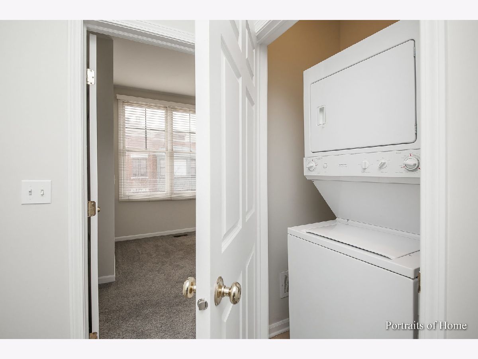
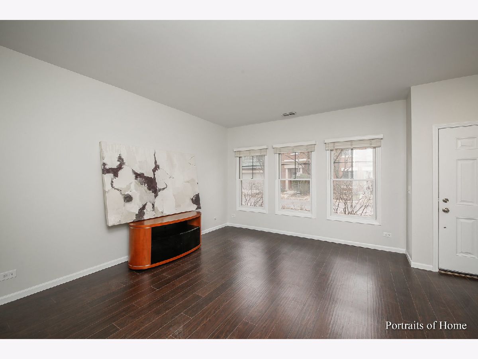
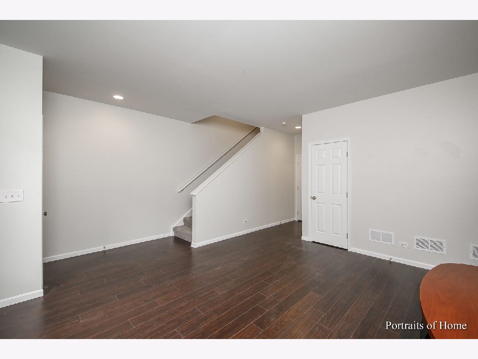
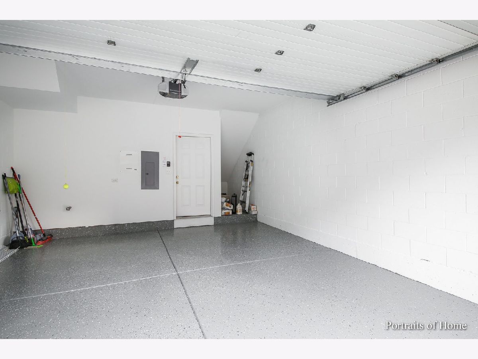
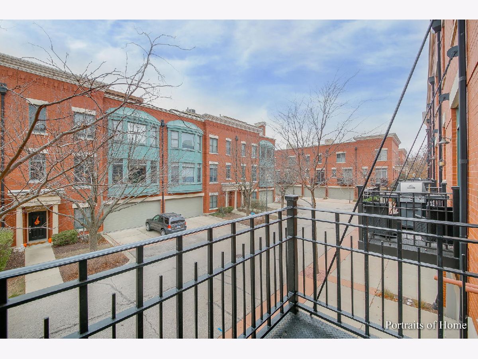
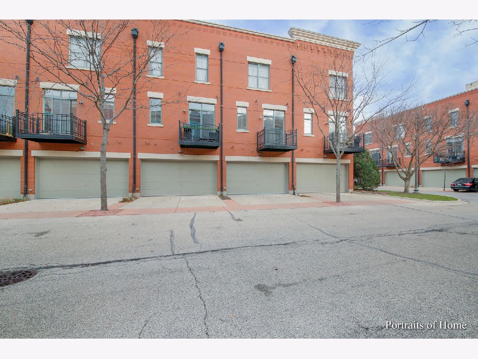
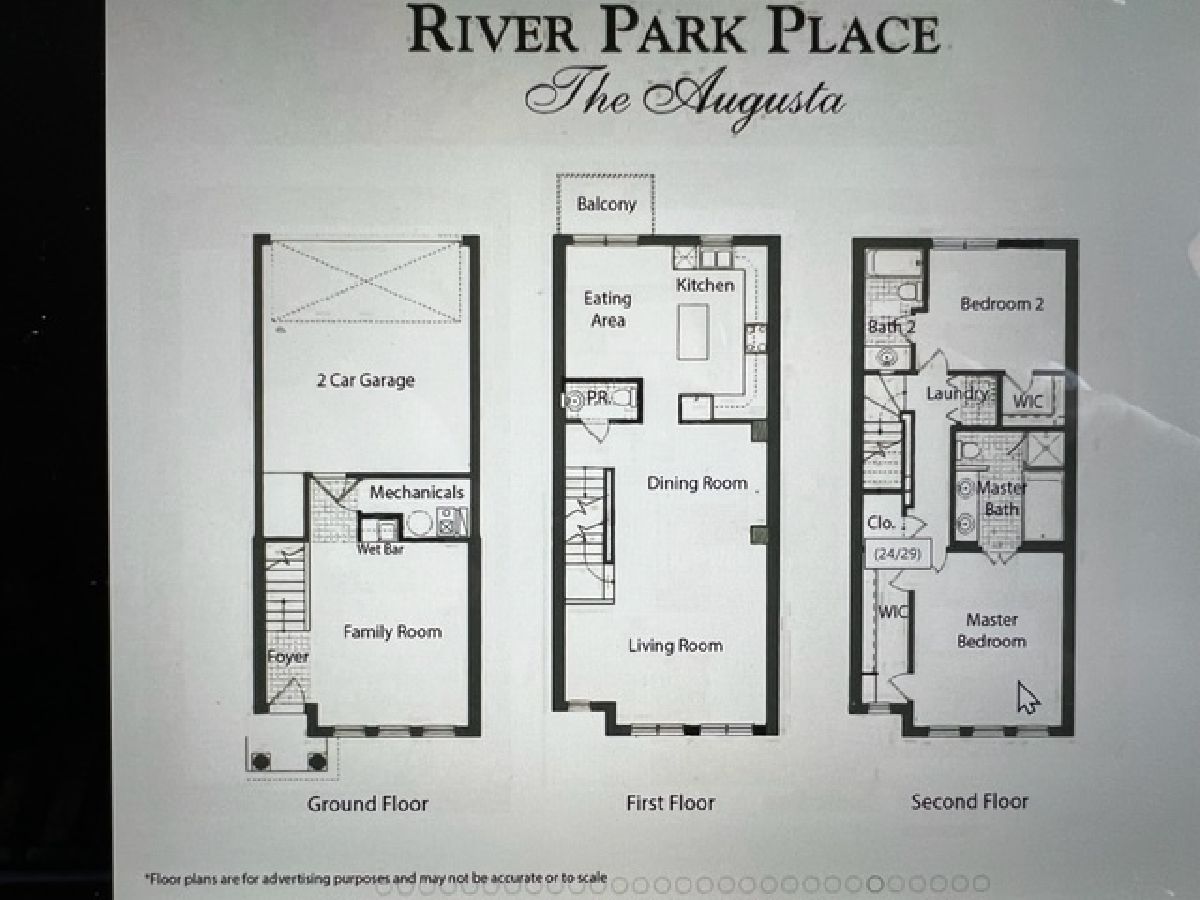
Room Specifics
Total Bedrooms: 2
Bedrooms Above Ground: 2
Bedrooms Below Ground: 0
Dimensions: —
Floor Type: Carpet
Full Bathrooms: 3
Bathroom Amenities: Separate Shower,Double Sink
Bathroom in Basement: 0
Rooms: No additional rooms
Basement Description: None
Other Specifics
| 2 | |
| — | |
| — | |
| — | |
| — | |
| 18X52 | |
| — | |
| Full | |
| Wood Laminate Floors, Second Floor Laundry, Walk-In Closet(s), Ceiling - 10 Foot, Open Floorplan | |
| Range, Microwave, Dishwasher, Refrigerator, Washer, Dryer | |
| Not in DB | |
| — | |
| — | |
| None | |
| — |
Tax History
| Year | Property Taxes |
|---|---|
| 2015 | $4,156 |
| 2022 | $5,976 |
Contact Agent
Nearby Similar Homes
Nearby Sold Comparables
Contact Agent
Listing Provided By
RealtyWorks


