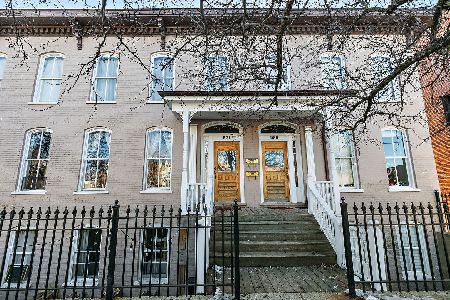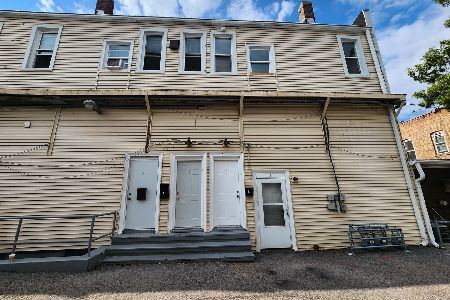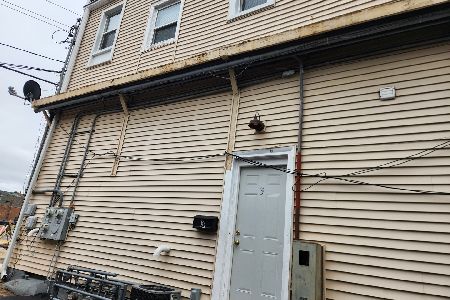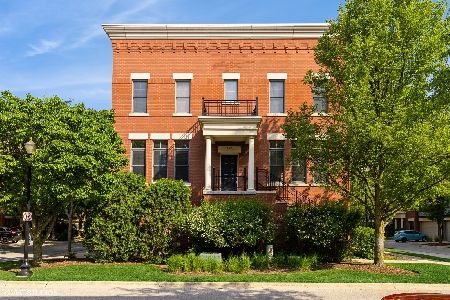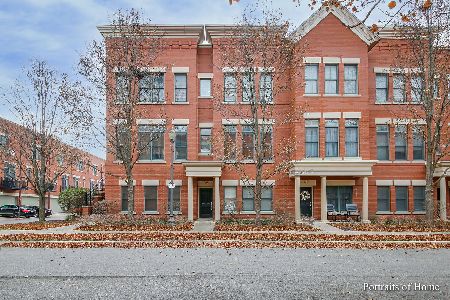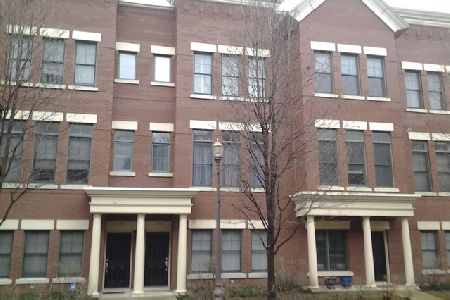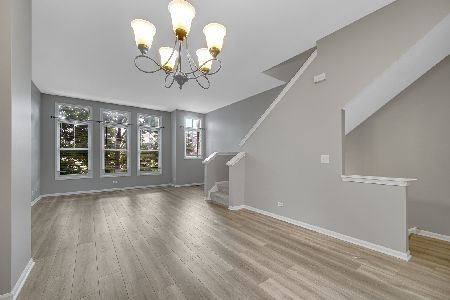162 Dawson Drive, Elgin, Illinois 60120
$305,000
|
Sold
|
|
| Status: | Closed |
| Sqft: | 1,975 |
| Cost/Sqft: | $154 |
| Beds: | 2 |
| Baths: | 3 |
| Year Built: | 2005 |
| Property Taxes: | $6,582 |
| Days On Market: | 376 |
| Lot Size: | 0,00 |
Description
Rarely available this sharp two bedroom / 2.5 bath end unit with finished basement perfectly located with-in walking distance to parks, trail, shopping ~ Lots of natural light streams in thru the multitude of windows with 10 foot ceilings everywhere ~ Living room greets you as you enter ~ Chef Lover's dream eat-in kitchen with lots of 42" cabinets / granite countertops / island / pantry and eat-in area with glass sliders that lead to a private balcony ~ Custom fans everywhere ~ Upstairs the master bedroom offer vaulted ceiling, giant walk-in closet, and ensuite luxury bath ~ Generous sized secondary bedroom with private bath ~ Lower level with with family room and direct access to the 2 car oversized garage ~ Rooftop deck perfect for entertaining ~ Roof (2024)~ Furnace and AC 10-15 years old ~ Quick Close Possible ~ These units can be rented.
Property Specifics
| Condos/Townhomes | |
| 3 | |
| — | |
| 2005 | |
| — | |
| CORNELL | |
| No | |
| — |
| Kane | |
| River Park Place | |
| 250 / Monthly | |
| — | |
| — | |
| — | |
| 12269806 | |
| 0613352111 |
Nearby Schools
| NAME: | DISTRICT: | DISTANCE: | |
|---|---|---|---|
|
Middle School
Ellis Middle School |
46 | Not in DB | |
|
High School
Elgin High School |
46 | Not in DB | |
Property History
| DATE: | EVENT: | PRICE: | SOURCE: |
|---|---|---|---|
| 3 Apr, 2015 | Under contract | $0 | MRED MLS |
| 12 Feb, 2015 | Listed for sale | $0 | MRED MLS |
| 7 Feb, 2025 | Sold | $305,000 | MRED MLS |
| 16 Jan, 2025 | Under contract | $305,000 | MRED MLS |
| 13 Jan, 2025 | Listed for sale | $305,000 | MRED MLS |
| 9 Jul, 2025 | Sold | $300,000 | MRED MLS |
| 21 Jun, 2025 | Under contract | $315,000 | MRED MLS |
| 6 Jun, 2025 | Listed for sale | $315,000 | MRED MLS |
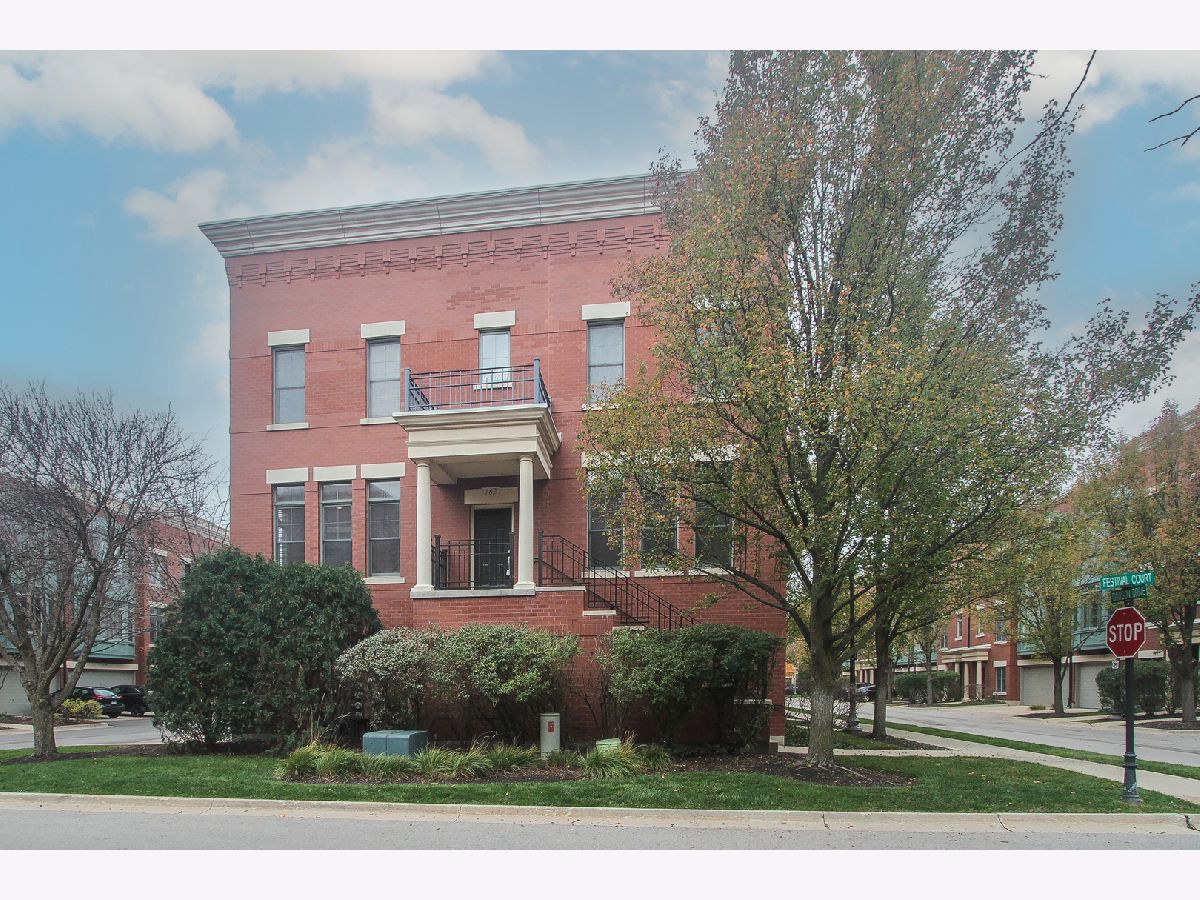
























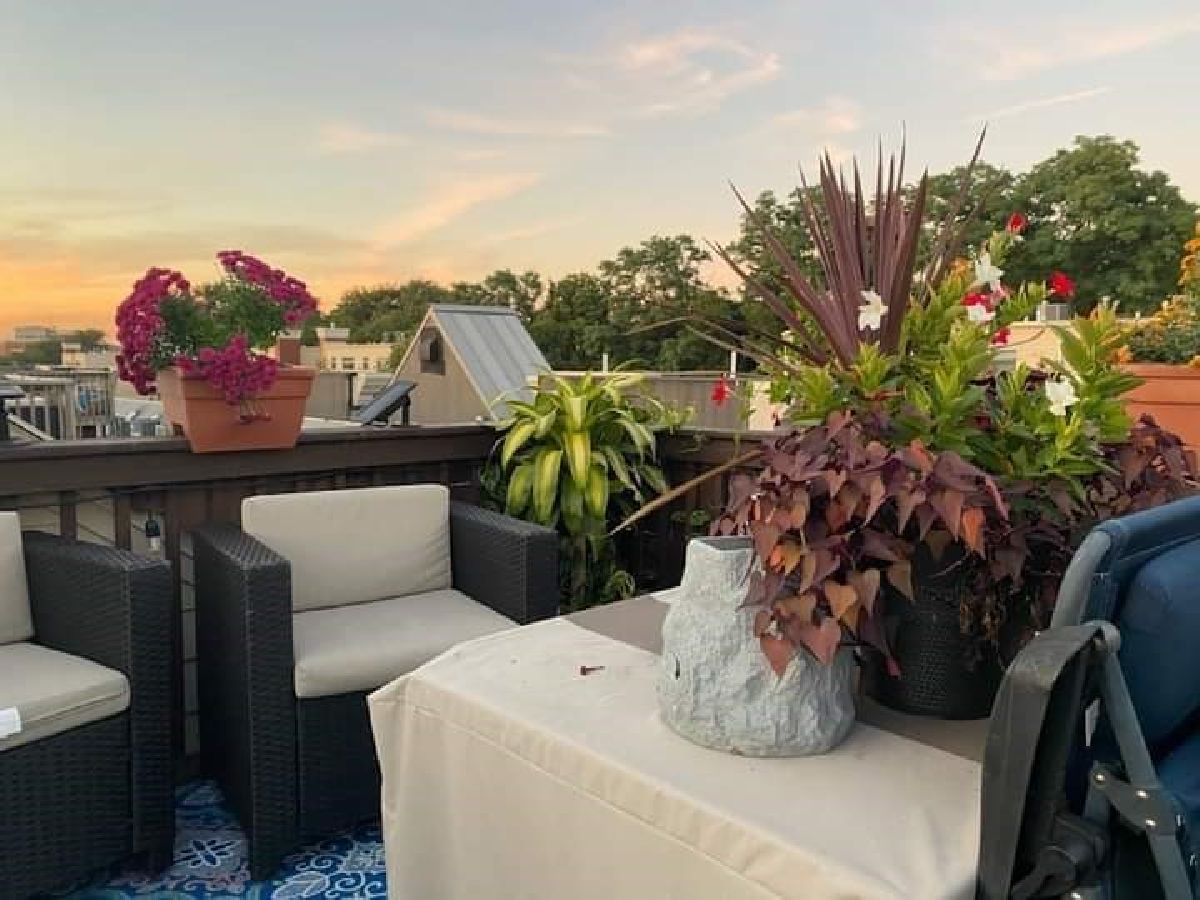
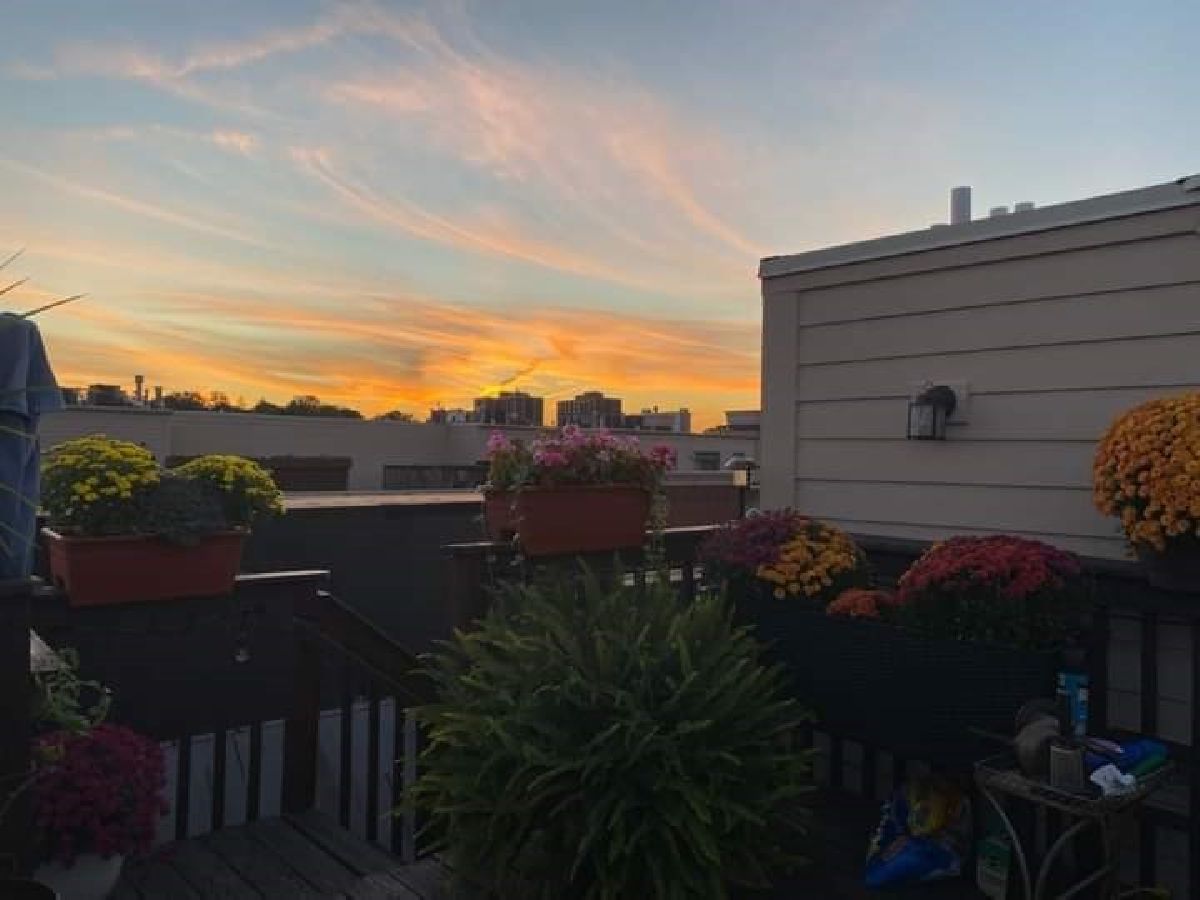
Room Specifics
Total Bedrooms: 2
Bedrooms Above Ground: 2
Bedrooms Below Ground: 0
Dimensions: —
Floor Type: —
Full Bathrooms: 3
Bathroom Amenities: Separate Shower
Bathroom in Basement: 0
Rooms: —
Basement Description: None
Other Specifics
| 2 | |
| — | |
| — | |
| — | |
| — | |
| 23 X 52 | |
| — | |
| — | |
| — | |
| — | |
| Not in DB | |
| — | |
| — | |
| — | |
| — |
Tax History
| Year | Property Taxes |
|---|---|
| 2025 | $6,582 |
Contact Agent
Nearby Similar Homes
Nearby Sold Comparables
Contact Agent
Listing Provided By
RE/MAX Suburban


