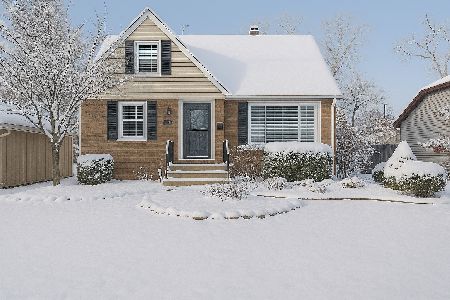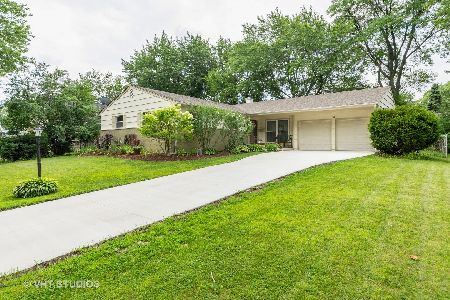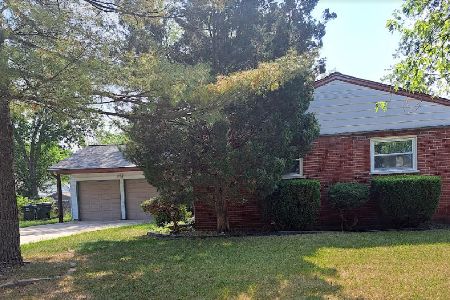160 Dean Drive, Palatine, Illinois 60074
$355,000
|
Sold
|
|
| Status: | Closed |
| Sqft: | 1,590 |
| Cost/Sqft: | $214 |
| Beds: | 3 |
| Baths: | 2 |
| Year Built: | 1962 |
| Property Taxes: | $6,397 |
| Days On Market: | 1487 |
| Lot Size: | 0,20 |
Description
Rarely Available Fantastic Ranch with a Full Basement on a Raised Beautiful Lot in Winston Park. An Inviting Covered Front Porch Leads Into a Great Open Floor Plan for Endless Entertaining Possibilities. Large Living Room and Dining Room. Gleaming Hardwood Floors Throughout, Neutral Color Palette, White Trim and Doors and Generously Sized Rooms. The Renovated Eat-In Kitchen with Maple Cabinets, Granite Counters and a Breakfast Bar for Stools. There is Even an Area for a Table and a Look-Thru to Family Room. Sliders that Lead to a Deck and Fully Fenced Yard and Pretty, Mature Landscaping. The Primary Bedroom has an Attached Private Bathroom and Two Large Closets. 2 Other Generous Sized bedrooms and Updated Hall Bathroom. Finished Basement Offers a Large Recreation Room, Office Area, Utility Room and Laundry and Storage Room. A Large and Tall Crawlspace for Even Additional Storage. Attached, Oversized Two Car Plus Garage Recently Drywalled and Painted with Newer Overhead Doors. New Concrete Driveway July 2019, New Roof in 2016, New Overhead Drain 2013, New A/C June 2021, Finished Interior Garage 2021. Interior/Exterior Updates 2021. Beautiful and Quiet Neighborhood in a Location with Convenient Access to Route 53, Palatine Metra, Schools, Golf, Parks, Restaurants, Entertainment and Shopping.
Property Specifics
| Single Family | |
| — | |
| Ranch | |
| 1962 | |
| Full | |
| — | |
| No | |
| 0.2 |
| Cook | |
| Winston Park | |
| 0 / Not Applicable | |
| None | |
| Lake Michigan | |
| Public Sewer | |
| 11269640 | |
| 02133090270000 |
Nearby Schools
| NAME: | DISTRICT: | DISTANCE: | |
|---|---|---|---|
|
Grade School
Winston Campus-elementary |
15 | — | |
|
Middle School
Winston Campus-junior High |
15 | Not in DB | |
|
High School
Palatine High School |
211 | Not in DB | |
Property History
| DATE: | EVENT: | PRICE: | SOURCE: |
|---|---|---|---|
| 2 Sep, 2021 | Sold | $325,000 | MRED MLS |
| 20 Jul, 2021 | Under contract | $314,900 | MRED MLS |
| 12 Jul, 2021 | Listed for sale | $314,900 | MRED MLS |
| 22 Dec, 2021 | Sold | $355,000 | MRED MLS |
| 18 Nov, 2021 | Under contract | $340,000 | MRED MLS |
| 16 Nov, 2021 | Listed for sale | $340,000 | MRED MLS |






























Room Specifics
Total Bedrooms: 3
Bedrooms Above Ground: 3
Bedrooms Below Ground: 0
Dimensions: —
Floor Type: Hardwood
Dimensions: —
Floor Type: Hardwood
Full Bathrooms: 2
Bathroom Amenities: Separate Shower,Soaking Tub
Bathroom in Basement: 0
Rooms: Recreation Room,Office,Utility Room-Lower Level
Basement Description: Partially Finished
Other Specifics
| 2 | |
| — | |
| Concrete | |
| Deck, Porch, Storms/Screens | |
| — | |
| 80X100 | |
| — | |
| Full | |
| Hardwood Floors, First Floor Bedroom, First Floor Full Bath, Some Carpeting, Special Millwork, Some Window Treatmnt, Dining Combo | |
| Range, Microwave, Dishwasher, Refrigerator, Washer, Dryer | |
| Not in DB | |
| Park, Curbs | |
| — | |
| — | |
| — |
Tax History
| Year | Property Taxes |
|---|---|
| 2021 | $7,402 |
| 2021 | $6,397 |
Contact Agent
Nearby Similar Homes
Nearby Sold Comparables
Contact Agent
Listing Provided By
Baird & Warner









