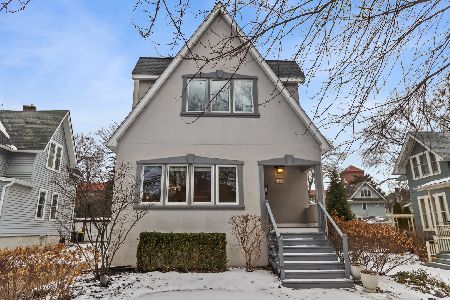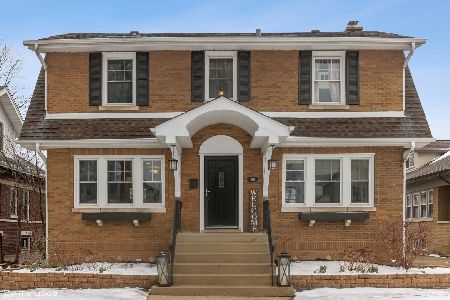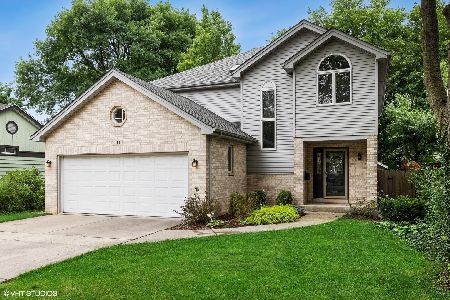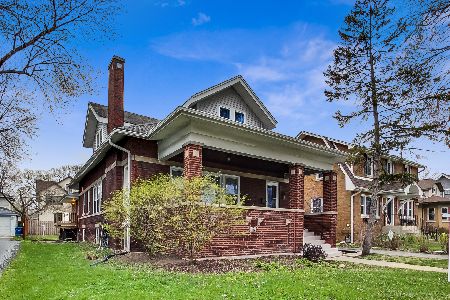160 Dover Avenue, La Grange, Illinois 60525
$560,000
|
Sold
|
|
| Status: | Closed |
| Sqft: | 0 |
| Cost/Sqft: | — |
| Beds: | 5 |
| Baths: | 3 |
| Year Built: | 1925 |
| Property Taxes: | $11,667 |
| Days On Market: | 3400 |
| Lot Size: | 0,15 |
Description
Gorgeous 5BR/2.1BA English with 4 finished levels of living space in La Grange's desirable West End. Entertainment sized living room with fireplace flanked by built-in bookshelves. Inviting dining room with French doors leading to bright den with built in bar. Recently remodeled kitchen with stainless appliances, maple cabinets, granite countertops and glass tile backsplash. Updated spa-like hall bath with double vanity, shower and whirlpool tub. Finished lower level with full bath and mudroom. FIVE generously sized bedrooms. Convenient 2nd floor laundry! Hardwood floors and 9' ceilings on 1st and 2nd floor. Loads of storage. 2 car garage built in 2011 offers bonus oversized 2nd floor office w/ heat&AC. Newer roof, windows and mechanicals and freshly painted throughout. Steps to Stone Ave. train stations, Blue Ribbon Ogden Elementary, Park Jr. High, and LTHS. Welcome home!
Property Specifics
| Single Family | |
| — | |
| English | |
| 1925 | |
| Full | |
| — | |
| No | |
| 0.15 |
| Cook | |
| — | |
| 0 / Not Applicable | |
| None | |
| Lake Michigan | |
| Public Sewer | |
| 09366545 | |
| 18052050110000 |
Nearby Schools
| NAME: | DISTRICT: | DISTANCE: | |
|---|---|---|---|
|
Grade School
Ogden Ave Elementary School |
102 | — | |
|
Middle School
Park Junior High School |
102 | Not in DB | |
|
High School
Lyons Twp High School |
204 | Not in DB | |
Property History
| DATE: | EVENT: | PRICE: | SOURCE: |
|---|---|---|---|
| 31 Jan, 2017 | Sold | $560,000 | MRED MLS |
| 22 Nov, 2016 | Under contract | $599,000 | MRED MLS |
| 13 Oct, 2016 | Listed for sale | $599,000 | MRED MLS |
| 20 Mar, 2020 | Sold | $535,000 | MRED MLS |
| 3 Feb, 2020 | Under contract | $565,000 | MRED MLS |
| 1 Jan, 2020 | Listed for sale | $565,000 | MRED MLS |
Room Specifics
Total Bedrooms: 5
Bedrooms Above Ground: 5
Bedrooms Below Ground: 0
Dimensions: —
Floor Type: Hardwood
Dimensions: —
Floor Type: Hardwood
Dimensions: —
Floor Type: Wood Laminate
Dimensions: —
Floor Type: —
Full Bathrooms: 3
Bathroom Amenities: Whirlpool,Double Sink
Bathroom in Basement: 1
Rooms: Bedroom 5,Breakfast Room,Foyer,Den,Mud Room
Basement Description: Partially Finished
Other Specifics
| 2 | |
| — | |
| Concrete | |
| Patio, Brick Paver Patio, Storms/Screens | |
| — | |
| 50X133 | |
| Finished | |
| None | |
| Hardwood Floors, Second Floor Laundry | |
| Range, Microwave, Dishwasher, Refrigerator, Washer, Dryer, Disposal, Stainless Steel Appliance(s), Wine Refrigerator | |
| Not in DB | |
| Sidewalks, Street Lights, Street Paved | |
| — | |
| — | |
| Gas Log |
Tax History
| Year | Property Taxes |
|---|---|
| 2017 | $11,667 |
| 2020 | $13,419 |
Contact Agent
Nearby Similar Homes
Nearby Sold Comparables
Contact Agent
Listing Provided By
Smothers Realty Group









