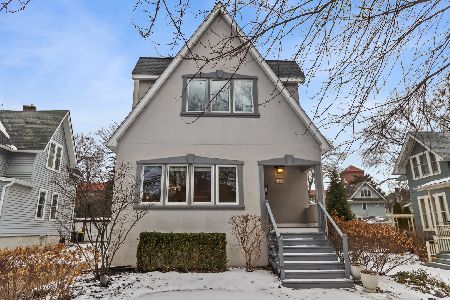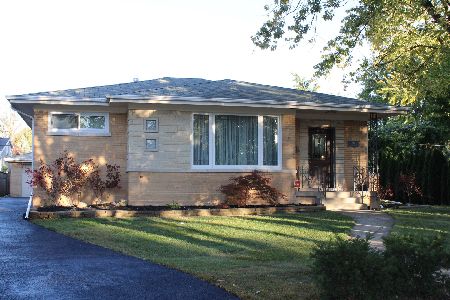161 Malden Avenue, La Grange, Illinois 60525
$675,000
|
Sold
|
|
| Status: | Closed |
| Sqft: | 2,973 |
| Cost/Sqft: | $230 |
| Beds: | 4 |
| Baths: | 4 |
| Year Built: | 1995 |
| Property Taxes: | $16,773 |
| Days On Market: | 1611 |
| Lot Size: | 0,15 |
Description
Welcome to modern living in historic LaGrange. Walk or bike to the charming downtown, Metra station, neighborhood parks, forest preserve nature trails and award-winning schools. All in one of the friendliest neighborhoods in the area. This spacious home features 4 generous-sized bedrooms upstairs, a grand primary suite with cathedral ceiling and 2 professionally organized walk-in closets. An oversized linen closet and large hallway bathroom with skylight complete the floor. Elegant crown molding and freshly painted walls throughout the home. The separate dining room and living room add to the perfect flow for entertaining or daily family activities. The open white kitchen with granite breakfast bar overlooks the family room and leads to the deck (rebuilt in 2020). Enjoy the shaded backyard that features a large shed for storage, a playhouse or a future office retreat. The spacious newly painted downstairs with its guest room/office and full bath is ideal for guests, teenagers, or play space. Plenty of room for fitness and electronic equipment and large storage closets, including one used as a wine closet. Attached 2-car garage leads into a mudroom plumbed for washer/dryer hookup and large coat closet.
Property Specifics
| Single Family | |
| — | |
| Traditional | |
| 1995 | |
| Full | |
| — | |
| No | |
| 0.15 |
| Cook | |
| — | |
| — / Not Applicable | |
| None | |
| Lake Michigan | |
| Public Sewer | |
| 11210313 | |
| 18052050020000 |
Nearby Schools
| NAME: | DISTRICT: | DISTANCE: | |
|---|---|---|---|
|
Grade School
Ogden Ave Elementary School |
102 | — | |
|
Middle School
Park Junior High School |
102 | Not in DB | |
|
High School
Lyons Twp High School |
204 | Not in DB | |
Property History
| DATE: | EVENT: | PRICE: | SOURCE: |
|---|---|---|---|
| 1 Dec, 2021 | Sold | $675,000 | MRED MLS |
| 19 Oct, 2021 | Under contract | $684,500 | MRED MLS |
| — | Last price change | $700,000 | MRED MLS |
| 6 Sep, 2021 | Listed for sale | $700,000 | MRED MLS |
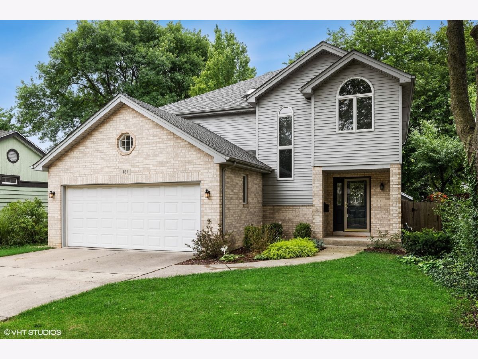
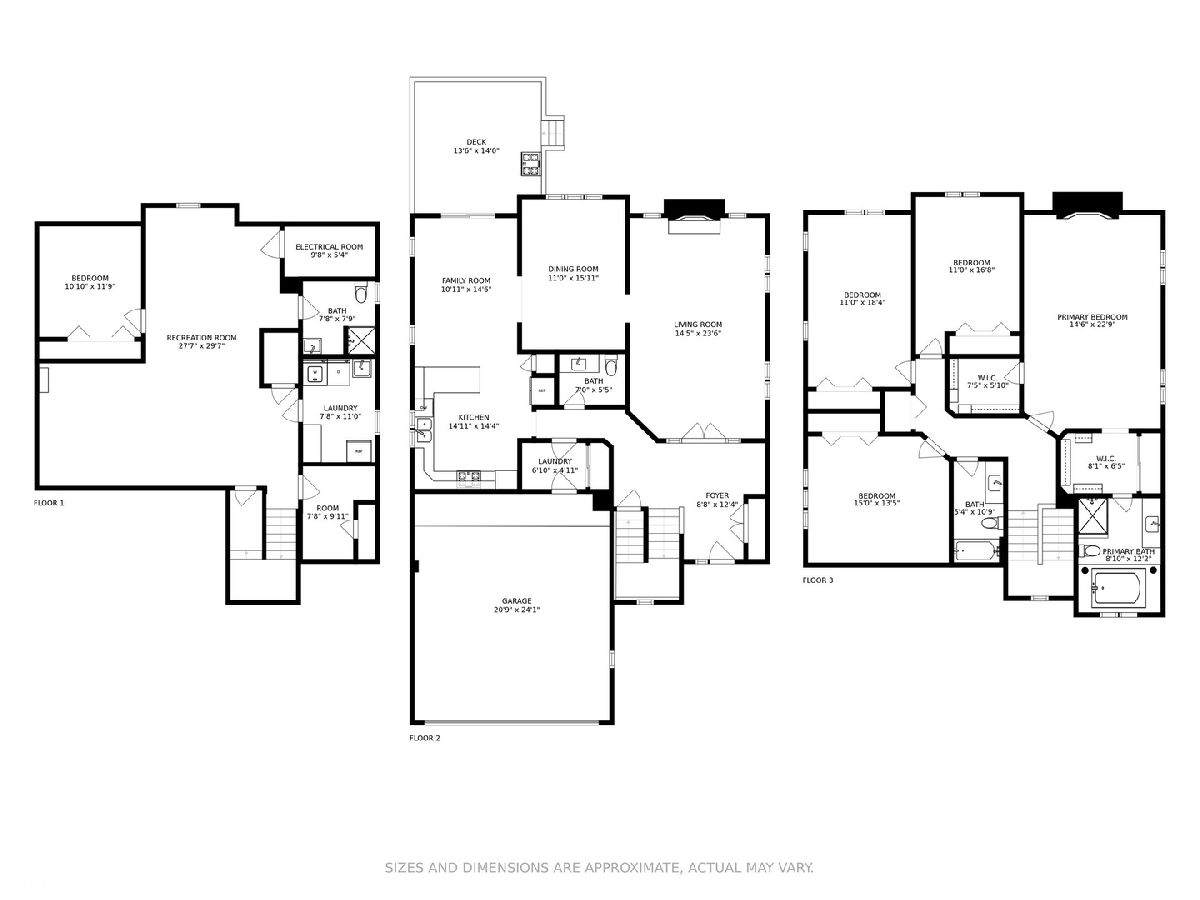
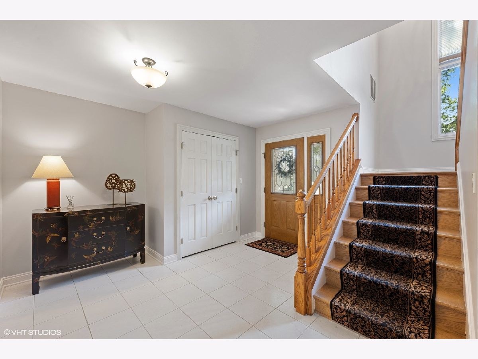
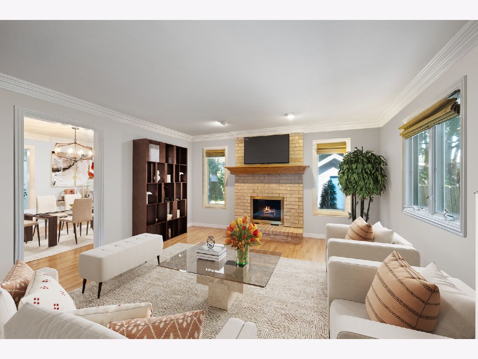
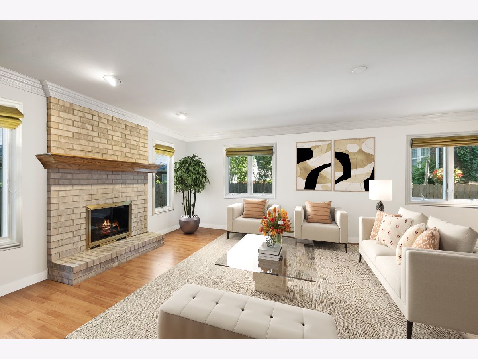
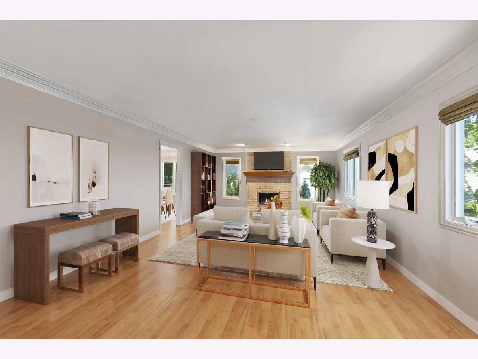
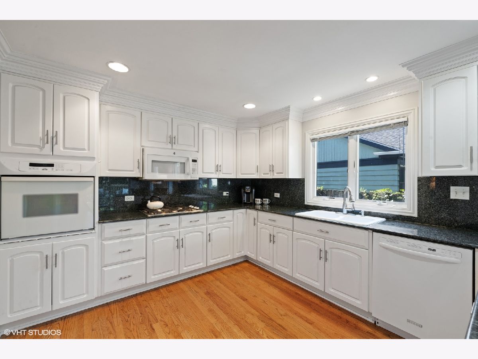
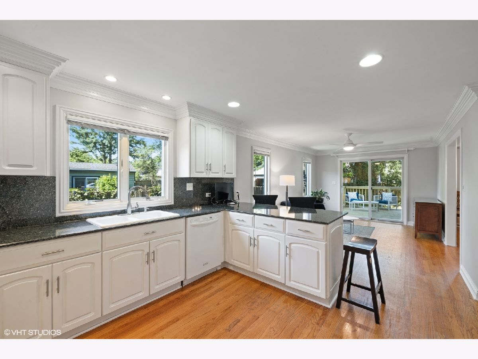
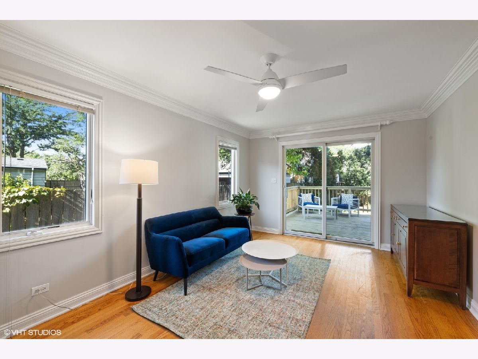
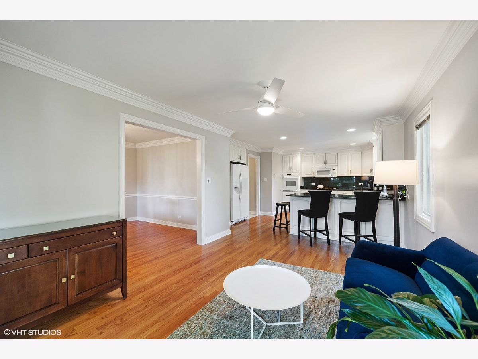
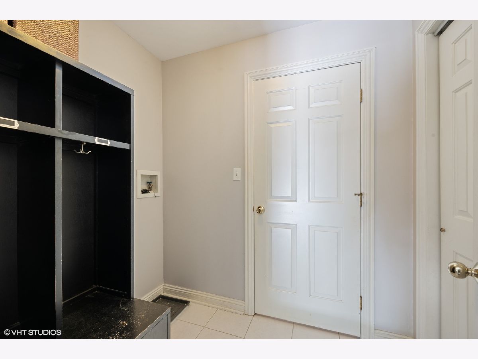
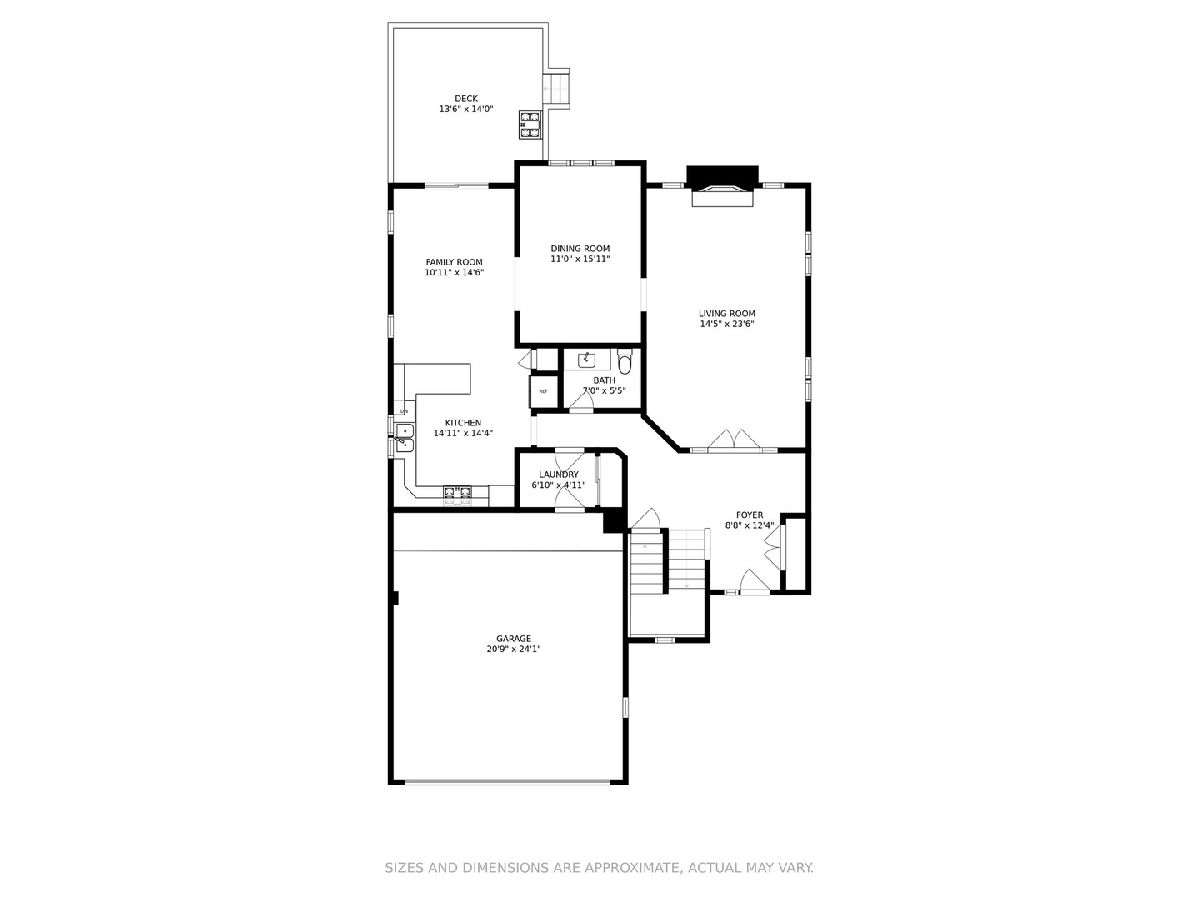
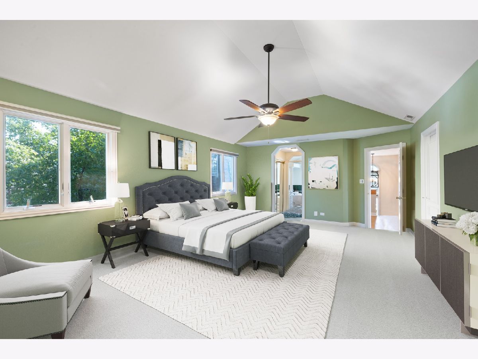
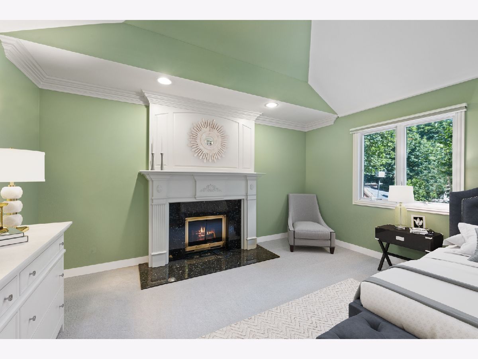
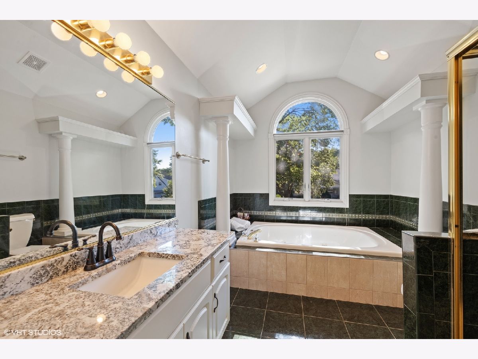
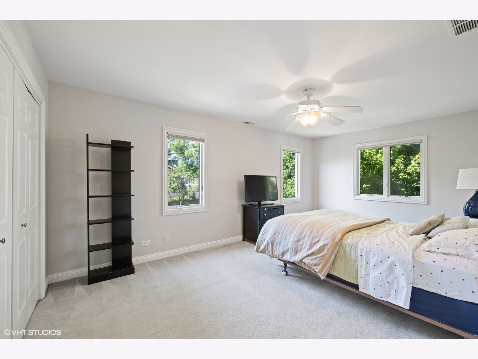
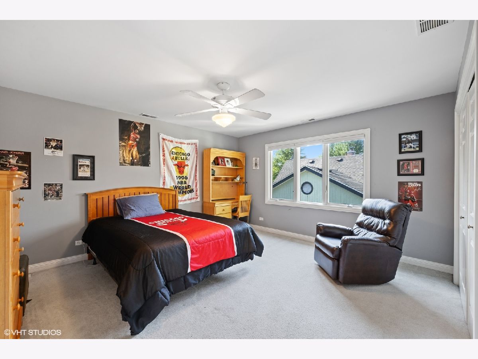
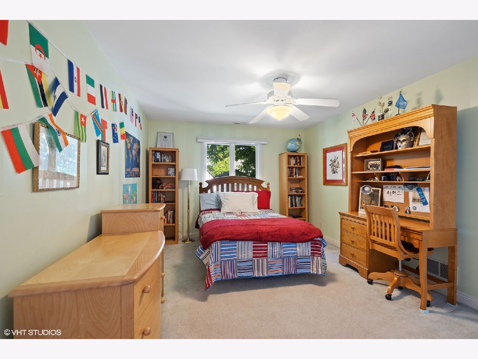
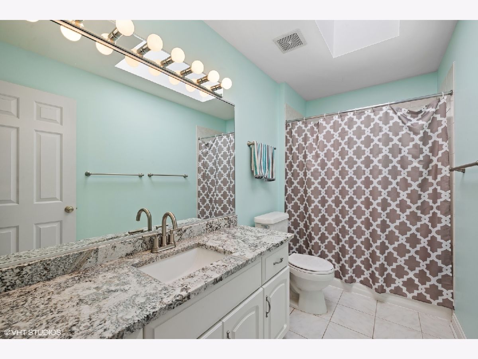
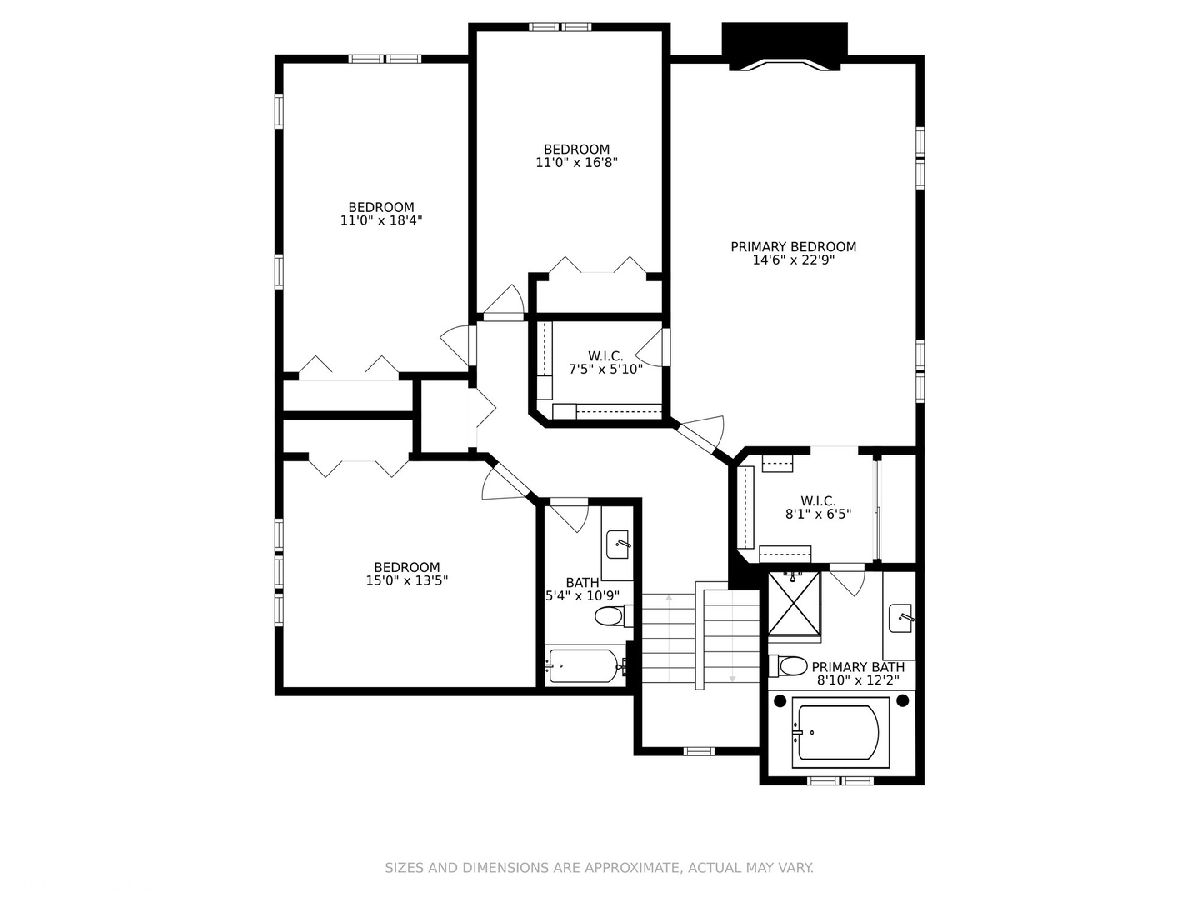
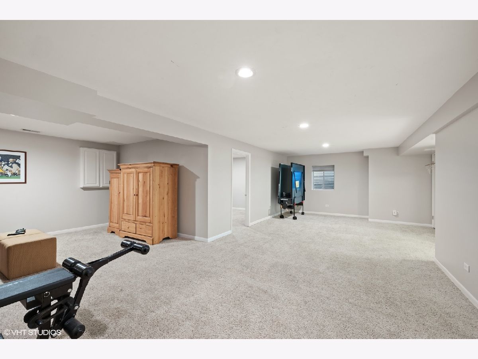
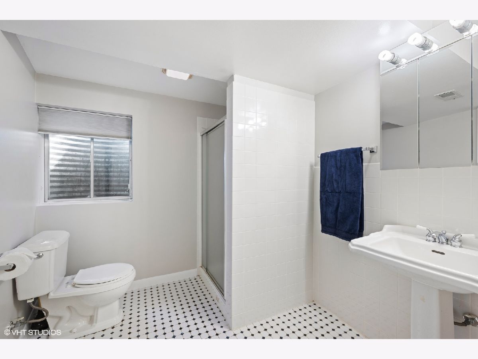
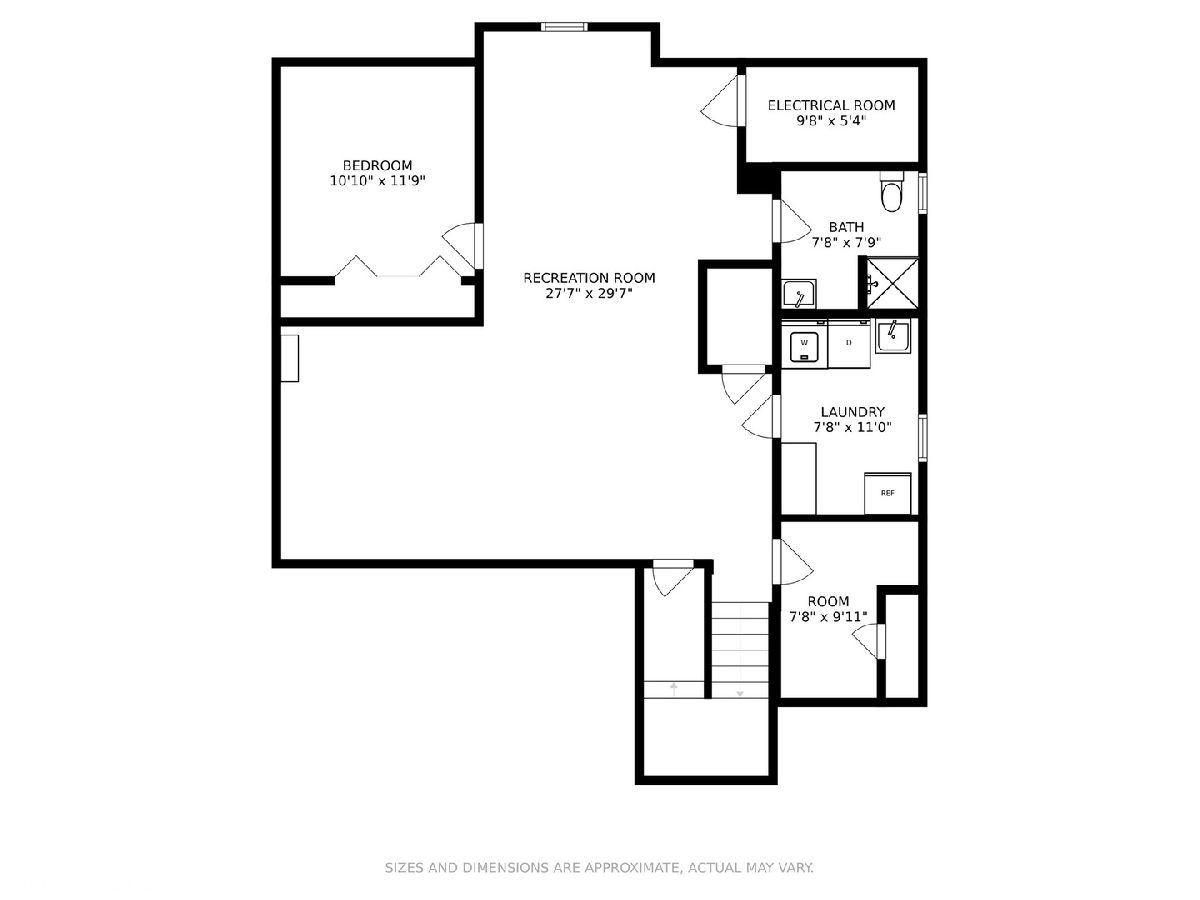
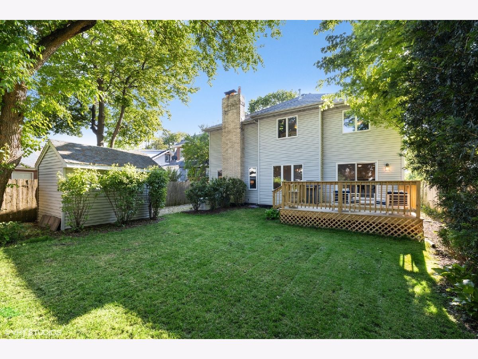
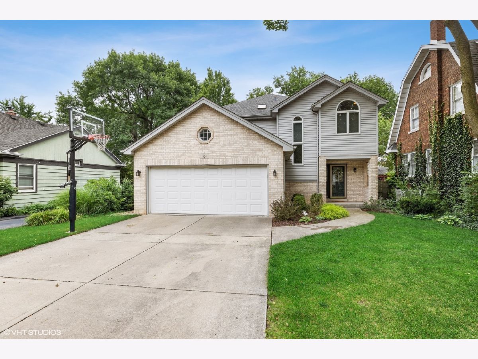
Room Specifics
Total Bedrooms: 5
Bedrooms Above Ground: 4
Bedrooms Below Ground: 1
Dimensions: —
Floor Type: Carpet
Dimensions: —
Floor Type: Carpet
Dimensions: —
Floor Type: Carpet
Dimensions: —
Floor Type: —
Full Bathrooms: 4
Bathroom Amenities: Separate Shower
Bathroom in Basement: 1
Rooms: Bedroom 5,Deck,Foyer,Recreation Room,Storage,Walk In Closet
Basement Description: Finished
Other Specifics
| 2 | |
| — | |
| Concrete | |
| — | |
| — | |
| 50X134 | |
| — | |
| Full | |
| Vaulted/Cathedral Ceilings, Hardwood Floors, Walk-In Closet(s), Some Carpeting, Granite Counters | |
| Range, Microwave, Dishwasher, Refrigerator, Washer, Dryer | |
| Not in DB | |
| Park, Tennis Court(s), Curbs, Sidewalks, Street Lights, Street Paved | |
| — | |
| — | |
| — |
Tax History
| Year | Property Taxes |
|---|---|
| 2021 | $16,773 |
Contact Agent
Nearby Similar Homes
Contact Agent
Listing Provided By
@properties


