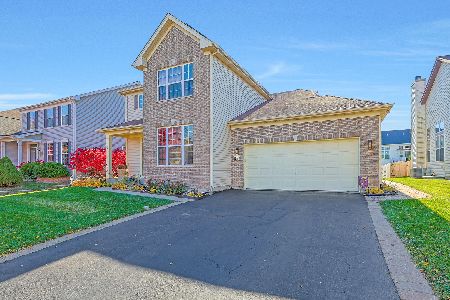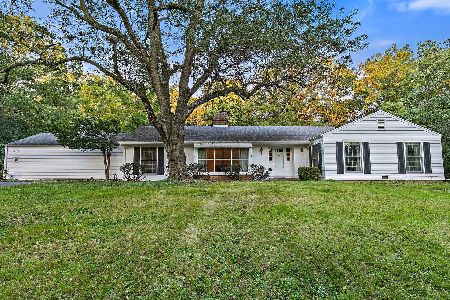160 Gromer Road, Elgin, Illinois 60120
$375,000
|
Sold
|
|
| Status: | Closed |
| Sqft: | 2,460 |
| Cost/Sqft: | $158 |
| Beds: | 3 |
| Baths: | 3 |
| Year Built: | 1975 |
| Property Taxes: | $8,623 |
| Days On Market: | 1909 |
| Lot Size: | 1,38 |
Description
**Trendy, Updated Home on Tranquil 1.377 Acre Tucked in Oasis with Private "Clubhouse"** 4 Bedrooms + 2 Full & 1 Half Bathrooms + Full Lookout Basement. Be wowed upon entry with stunning design touches throughout including beautiful light fixtures and white trim and doors. Kitchen fully redone, and highlighted by granite countertops with breakfast bar and island, tons of white cabinets, and marble floors all overlooking Dining Room and serene backyard. Large Living Room boasts updated marble surround fireplace - perfect for entertaining - plus large Family Room for cozy nights - both with stunning views. Master Suite Retreat has vaulted ceiling, updated Luxury Bath with dual vanity and step-in shower, and an AMAZING Master Closet - a room in itself. Finish the bright Attic room, perfect for Office, Master Living Room, School Room, Nursery/5th Bedroom. 2 additional Bedrooms and Hall Bath are upstairs. Full, partially finished lookout Basement has 4th Bedroom, Exercise Room, and Laundry. Enjoy the outdoor space of this home from the deck or patio. Entertainment options abound with the private "Clubhouse" off the patio with Argentinian BBQ grill, counter space, sink, and storage. Backyard also has stone pizza oven, sitting area with firepit, garden, and space to play and watch for wandering deer. Some Value-Added Features: (2020) Kitchen Updated; (2019) Upstairs and Powder Room Flooring, Front & Storm Doors; (2018) Roof, Gutters & Guards; (2016) Wood Floors Refinished/Updated. AGENTS AND/OR PROSPECTIVE BUYERS EXPOSED TO COVID 19 OR WITH A COUGH OR FEVER ARE NOT TO ENTER THE HOME UNTIL THEY RECEIVE MEDICAL CLEARANCE.
Property Specifics
| Single Family | |
| — | |
| — | |
| 1975 | |
| Full,English | |
| — | |
| No | |
| 1.38 |
| Cook | |
| — | |
| 0 / Not Applicable | |
| None | |
| Private Well | |
| Septic-Private | |
| 10881243 | |
| 06213000130000 |
Nearby Schools
| NAME: | DISTRICT: | DISTANCE: | |
|---|---|---|---|
|
Grade School
Hilltop Elementary School |
46 | — | |
|
Middle School
Canton Middle School |
46 | Not in DB | |
|
High School
Streamwood High School |
46 | Not in DB | |
Property History
| DATE: | EVENT: | PRICE: | SOURCE: |
|---|---|---|---|
| 30 Jun, 2016 | Sold | $315,000 | MRED MLS |
| 20 May, 2016 | Under contract | $339,000 | MRED MLS |
| — | Last price change | $339,900 | MRED MLS |
| 25 Mar, 2016 | Listed for sale | $349,900 | MRED MLS |
| 22 Oct, 2020 | Sold | $375,000 | MRED MLS |
| 3 Oct, 2020 | Under contract | $389,108 | MRED MLS |
| 24 Sep, 2020 | Listed for sale | $389,108 | MRED MLS |












































Room Specifics
Total Bedrooms: 4
Bedrooms Above Ground: 3
Bedrooms Below Ground: 1
Dimensions: —
Floor Type: Wood Laminate
Dimensions: —
Floor Type: Wood Laminate
Dimensions: —
Floor Type: Carpet
Full Bathrooms: 3
Bathroom Amenities: Double Sink
Bathroom in Basement: 0
Rooms: Exercise Room,Walk In Closet,Attic
Basement Description: Finished
Other Specifics
| 2.5 | |
| Concrete Perimeter | |
| Asphalt | |
| Deck, Patio, Outdoor Grill, Fire Pit | |
| Wooded | |
| 150X405 | |
| Dormer,Unfinished | |
| Full | |
| Vaulted/Cathedral Ceilings, Hardwood Floors, Built-in Features, Walk-In Closet(s) | |
| Double Oven, Range, Dishwasher, Refrigerator, Disposal, Stainless Steel Appliance(s), Cooktop, Range Hood | |
| Not in DB | |
| Stable(s), Horse-Riding Area, Horse-Riding Trails | |
| — | |
| — | |
| Wood Burning, Attached Fireplace Doors/Screen |
Tax History
| Year | Property Taxes |
|---|---|
| 2016 | $8,057 |
| 2020 | $8,623 |
Contact Agent
Nearby Similar Homes
Contact Agent
Listing Provided By
Keller Williams Inspire - Geneva








