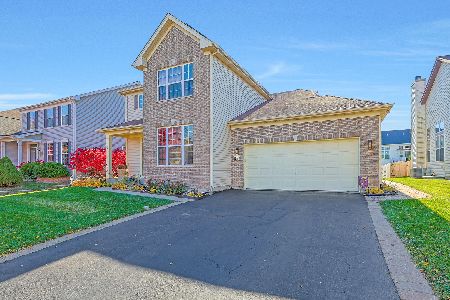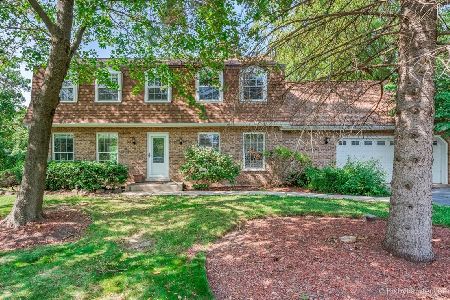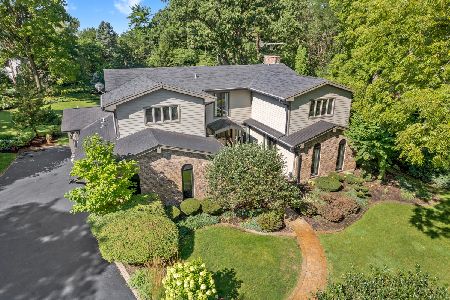1313 Little John Drive, Elgin, Illinois 60120
$361,500
|
Sold
|
|
| Status: | Closed |
| Sqft: | 2,300 |
| Cost/Sqft: | $156 |
| Beds: | 3 |
| Baths: | 3 |
| Year Built: | 1962 |
| Property Taxes: | $8,060 |
| Days On Market: | 1173 |
| Lot Size: | 1,10 |
Description
Lovely and spacious ranch home situated on a private cul-de-sac in desirable Sherwood Oaks! Home features include: Hardwood floorings in living room, dining room, family room, hallway and bedrooms - large foyer area with slate flooring - oversized living room with fireplace, box bay windows & custom built-in bookshelves/cabinet storage - charming dining room with built-in corner hutches and chair rail - kitchen with 42" cabinetry and rolling shelving, oversized range, large picture window overlooking wooded backyard, planning desk & ample countertop area - butler's pantry - family room with pegged oak flooring & fireplace - expansive 4-season sun room with vaulted planked ceiling, ceiling fan & ceramic tile flooring - master suite area with private linen, large closet area plus additional walk-in closet - master bath with ceramic tile floors and walls, large vanity area & walk-in shower - large second and third bedrooms with ample closet space - full bath with ceramic tile flooring, tub surround and walls & large sink area - laundry room situated off kitchen with rinse sink, utility closet & lots of cabinetry for storage - hallway has abundant storage with 2 coat closets, cedar closet, large linen pantry & additional linen closet - large unfinished basement area - whole house fan - dog run area - mud room off garage and back door area. Home is in good condition overall but being SOLD "AS IS". Conveniently located to area shopping, restaurants, schools, public transportation, commuter train & expressways. Don't miss your opportunity to live in this charming home located in Sherwood Oaks of Elgin! Additional note: No plat of survey or well & septic testing will be provided.
Property Specifics
| Single Family | |
| — | |
| — | |
| 1962 | |
| — | |
| CUSTOM RANCH | |
| No | |
| 1.1 |
| Cook | |
| Sherwood Oaks | |
| 0 / Not Applicable | |
| — | |
| — | |
| — | |
| 11642079 | |
| 06204030140000 |
Nearby Schools
| NAME: | DISTRICT: | DISTANCE: | |
|---|---|---|---|
|
Grade School
Hilltop Elementary School |
46 | — | |
|
Middle School
Canton Middle School |
46 | Not in DB | |
|
High School
Streamwood High School |
46 | Not in DB | |
Property History
| DATE: | EVENT: | PRICE: | SOURCE: |
|---|---|---|---|
| 3 Nov, 2022 | Sold | $361,500 | MRED MLS |
| 6 Oct, 2022 | Under contract | $359,900 | MRED MLS |
| 30 Sep, 2022 | Listed for sale | $359,900 | MRED MLS |
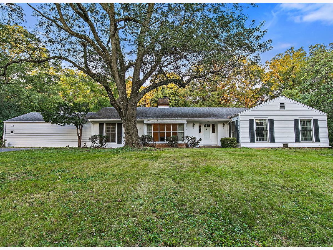
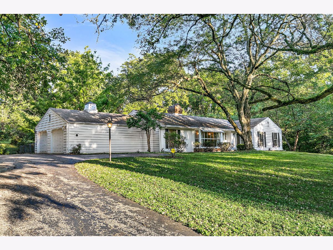
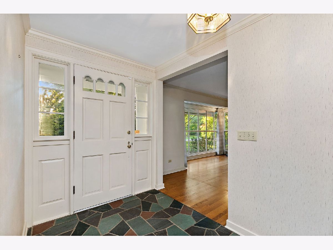
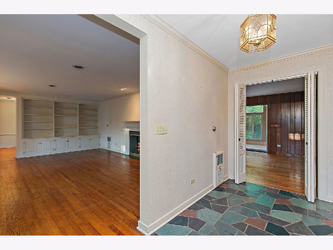
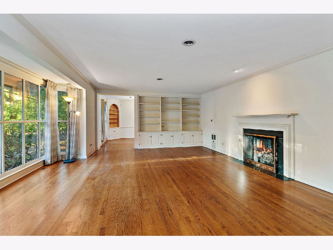
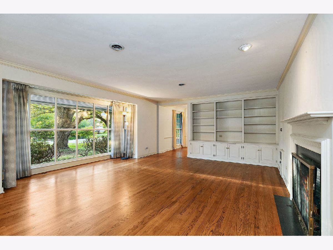
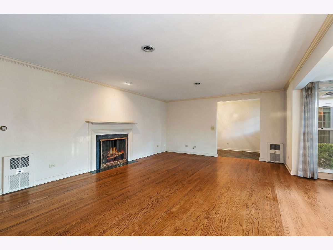
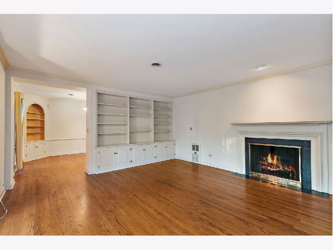
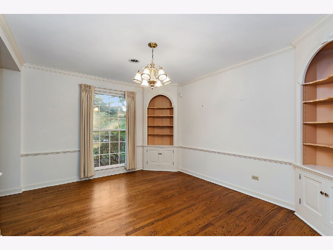
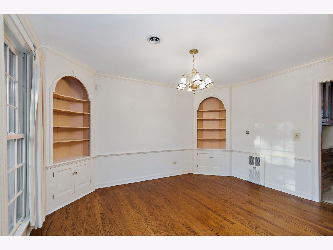
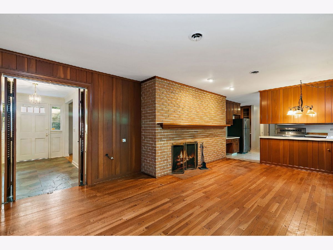
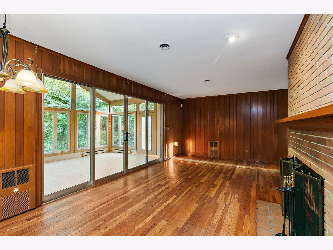
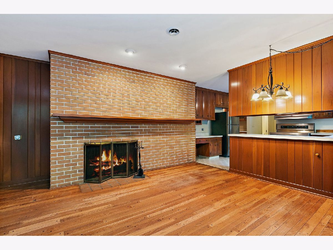
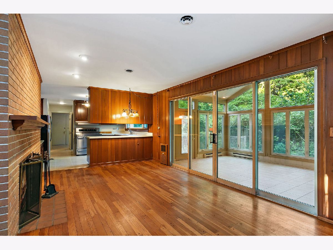
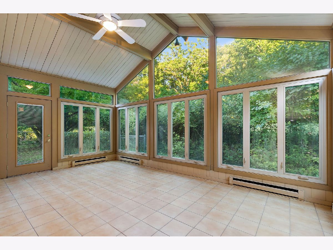
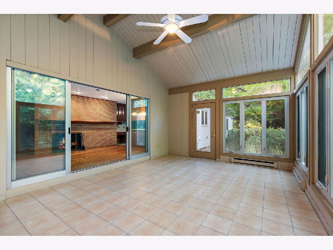
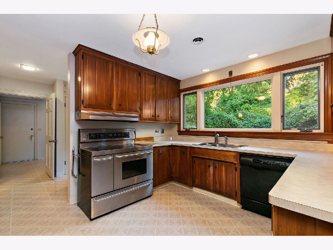
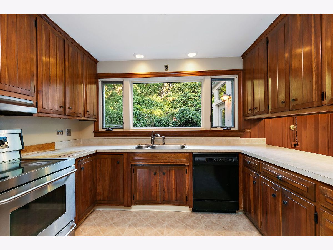
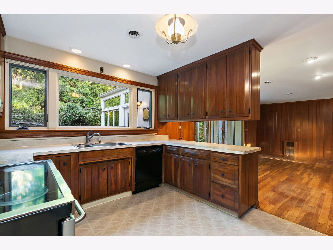
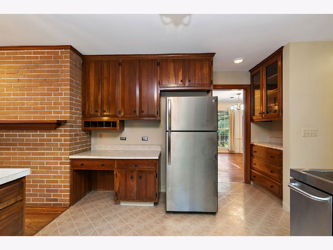
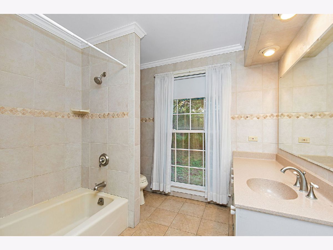
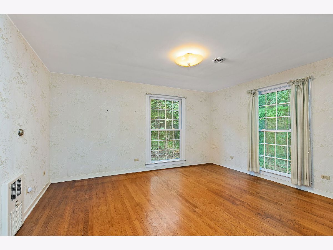
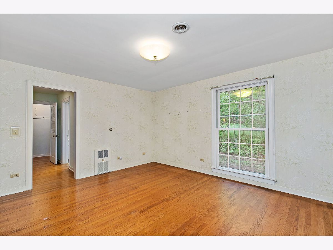
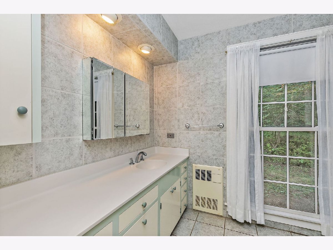
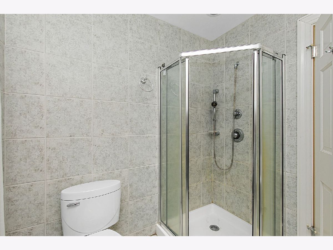
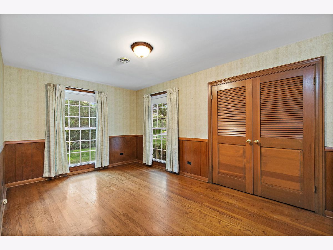
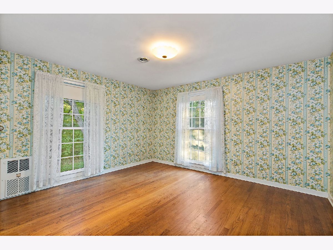
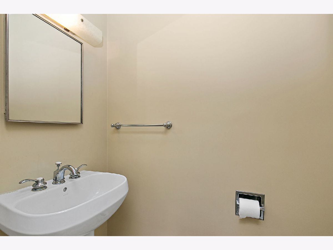
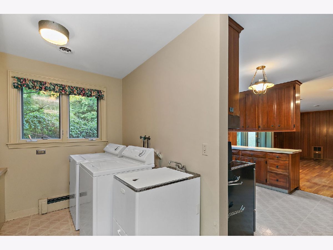
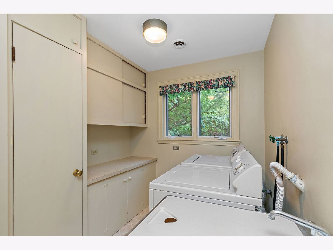
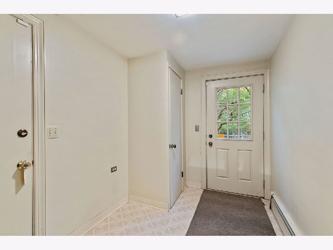
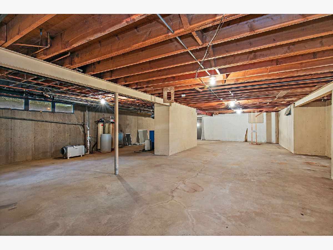
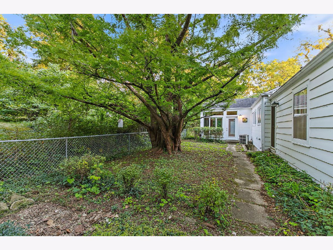

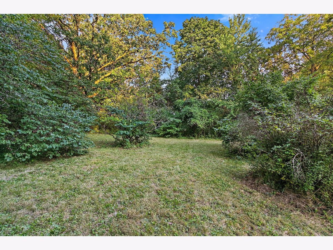

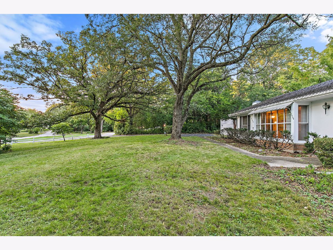
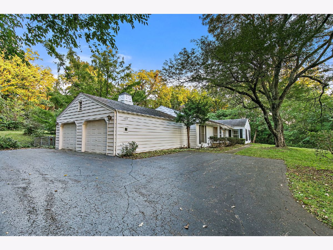
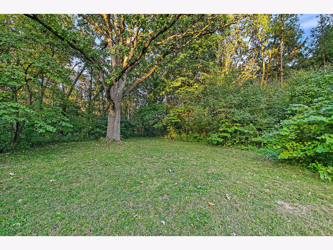
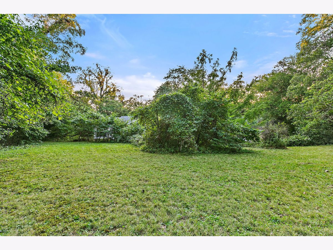
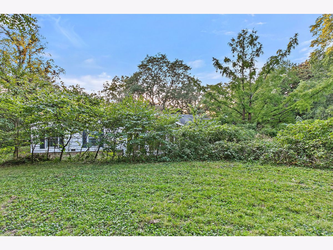
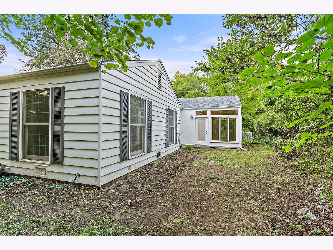
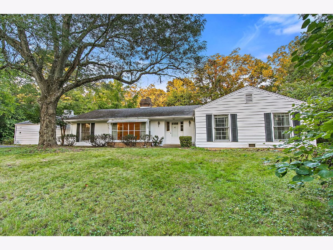
Room Specifics
Total Bedrooms: 3
Bedrooms Above Ground: 3
Bedrooms Below Ground: 0
Dimensions: —
Floor Type: —
Dimensions: —
Floor Type: —
Full Bathrooms: 3
Bathroom Amenities: Separate Shower
Bathroom in Basement: 0
Rooms: —
Basement Description: Unfinished,Crawl
Other Specifics
| 2 | |
| — | |
| Asphalt | |
| — | |
| — | |
| 47842 | |
| Unfinished | |
| — | |
| — | |
| — | |
| Not in DB | |
| — | |
| — | |
| — | |
| — |
Tax History
| Year | Property Taxes |
|---|---|
| 2022 | $8,060 |
Contact Agent
Nearby Similar Homes
Nearby Sold Comparables
Contact Agent
Listing Provided By
Haus & Boden, Ltd.

