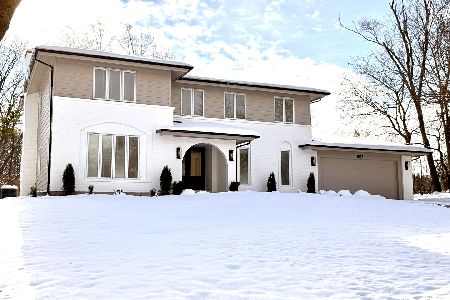160 Hilltop Avenue, Barrington, Illinois 60010
$500,000
|
Sold
|
|
| Status: | Closed |
| Sqft: | 2,726 |
| Cost/Sqft: | $190 |
| Beds: | 4 |
| Baths: | 3 |
| Year Built: | 1976 |
| Property Taxes: | $10,788 |
| Days On Market: | 1582 |
| Lot Size: | 0,36 |
Description
Be amazed by this spacious 4 bedroom home located on sought after quiet Cul de Sac in one of the best neighborhoods in Barrington with it's walkability to everything location! Windows, roof and siding less than 10 years old. New hot water heater. Stainless steel appliances. Newer carpet. Hardwood floors. Separate living room and dining room. Eat in Kitchen opens to family room with wood burning fireplace. Large sliding door leads to deck perfect for entertaining. 1st floor laundry. Be surprised by the size of the 4 bedrooms. Primary bedroom with en suite and built in electric fireplace. Basement features recreation room and versatile office or work out room. Bonus storage room and dry crawl space-so much storage! Come see this fantastic home and enjoy Cul de Sac living! Minutes to schools, shopping, train and transportation. This home is not to be missed.
Property Specifics
| Single Family | |
| — | |
| Colonial | |
| 1976 | |
| Partial | |
| — | |
| No | |
| 0.36 |
| Lake | |
| Barrington Village | |
| — / Not Applicable | |
| None | |
| Public | |
| Public Sewer | |
| 11227281 | |
| 14313060360000 |
Nearby Schools
| NAME: | DISTRICT: | DISTANCE: | |
|---|---|---|---|
|
Grade School
Arnett C Lines Elementary School |
220 | — | |
|
Middle School
Barrington Middle School-station |
220 | Not in DB | |
|
High School
Barrington High School |
220 | Not in DB | |
Property History
| DATE: | EVENT: | PRICE: | SOURCE: |
|---|---|---|---|
| 23 Aug, 2013 | Sold | $440,000 | MRED MLS |
| 22 Jul, 2013 | Under contract | $487,500 | MRED MLS |
| — | Last price change | $497,500 | MRED MLS |
| 20 Jun, 2013 | Listed for sale | $497,500 | MRED MLS |
| 19 Nov, 2021 | Sold | $500,000 | MRED MLS |
| 5 Oct, 2021 | Under contract | $519,000 | MRED MLS |
| 23 Sep, 2021 | Listed for sale | $519,000 | MRED MLS |





























Room Specifics
Total Bedrooms: 4
Bedrooms Above Ground: 4
Bedrooms Below Ground: 0
Dimensions: —
Floor Type: Hardwood
Dimensions: —
Floor Type: Carpet
Dimensions: —
Floor Type: Carpet
Full Bathrooms: 3
Bathroom Amenities: Whirlpool
Bathroom in Basement: 0
Rooms: Recreation Room,Office
Basement Description: Partially Finished,Crawl
Other Specifics
| 2.5 | |
| Concrete Perimeter | |
| — | |
| Deck | |
| Cul-De-Sac | |
| 135X156X48X136 | |
| Pull Down Stair | |
| Full | |
| Hardwood Floors, First Floor Laundry | |
| Range, Microwave, Dishwasher, Refrigerator, Washer, Dryer, Stainless Steel Appliance(s) | |
| Not in DB | |
| Street Lights, Street Paved | |
| — | |
| — | |
| Wood Burning, Attached Fireplace Doors/Screen, Electric, Gas Starter |
Tax History
| Year | Property Taxes |
|---|---|
| 2013 | $9,869 |
| 2021 | $10,788 |
Contact Agent
Nearby Similar Homes
Nearby Sold Comparables
Contact Agent
Listing Provided By
Berkshire Hathaway HomeServices Chicago










