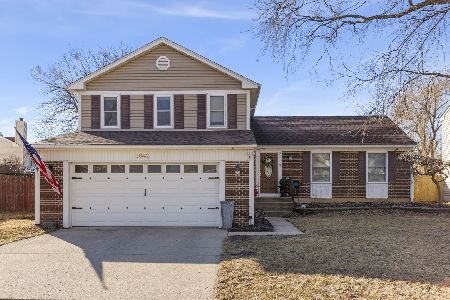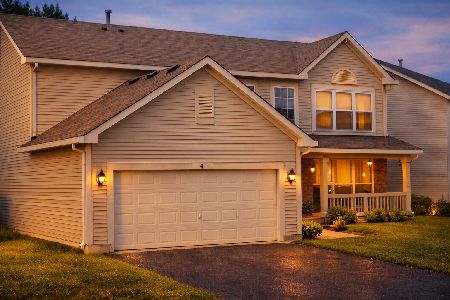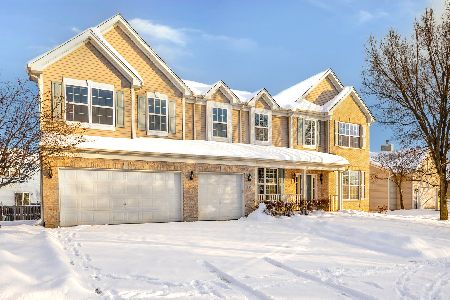160 Lindsey Lane, Bolingbrook, Illinois 60440
$330,000
|
Sold
|
|
| Status: | Closed |
| Sqft: | 2,156 |
| Cost/Sqft: | $155 |
| Beds: | 4 |
| Baths: | 3 |
| Year Built: | 1993 |
| Property Taxes: | $8,891 |
| Days On Market: | 1946 |
| Lot Size: | 0,42 |
Description
Gorgeous 4 Bedroom, 2.5 Bath Home in Bolingbrook. New Luxury Front Door installed February 2019. New Roof March 2019. Living and Dining Rooms offer 2 story ceilings with an abundance of natural light. A spacious Family Room with a wood burning fireplace and gas starter overlooks the eat-in Kitchen. A beautifully renovated Kitchen with granite counters, under-cabinet lighting, pantry closet, and plenty of table space. First floor Den/Office with crown molding. Hardwood floors throughout the first floor! Large Master Bedroom offers vaulted ceilings and a walk-in closet. Private Master Bath updated in 2020 offers a double sink, soaking tub, and separate shower. A Full Finished Basement with new carpet boasts a Theater Room, and impressive Game Room. Bonus Basement Office with french doors is great for working from home. Stamped concrete patio overlooks the Basketball "Sports Court" that can easily be converted into a Volleyball/Tennis Court (Net Equipment Included in Sale!) New sump pump with Battery Backup May 2019. Exterior Painted 2019. New Fence. New Carpet. MUST SEE!
Property Specifics
| Single Family | |
| — | |
| — | |
| 1993 | |
| Full | |
| — | |
| No | |
| 0.42 |
| Will | |
| — | |
| 0 / Not Applicable | |
| None | |
| Public | |
| Public Sewer | |
| 10923570 | |
| 1202084770010000 |
Nearby Schools
| NAME: | DISTRICT: | DISTANCE: | |
|---|---|---|---|
|
Grade School
Jamie Mcgee Elementary School |
365U | — | |
|
Middle School
Jane Addams Middle School |
365U | Not in DB | |
|
High School
Bolingbrook High School |
365U | Not in DB | |
Property History
| DATE: | EVENT: | PRICE: | SOURCE: |
|---|---|---|---|
| 28 Dec, 2020 | Sold | $330,000 | MRED MLS |
| 29 Nov, 2020 | Under contract | $335,000 | MRED MLS |
| 2 Nov, 2020 | Listed for sale | $335,000 | MRED MLS |










































Room Specifics
Total Bedrooms: 4
Bedrooms Above Ground: 4
Bedrooms Below Ground: 0
Dimensions: —
Floor Type: Carpet
Dimensions: —
Floor Type: Carpet
Dimensions: —
Floor Type: Carpet
Full Bathrooms: 3
Bathroom Amenities: Whirlpool,Separate Shower,Double Sink
Bathroom in Basement: 0
Rooms: Den,Recreation Room,Office,Theatre Room
Basement Description: Finished
Other Specifics
| 2 | |
| Concrete Perimeter | |
| Asphalt | |
| Hot Tub, Stamped Concrete Patio | |
| Cul-De-Sac | |
| 56X112X302X250X39 | |
| Unfinished | |
| Full | |
| Vaulted/Cathedral Ceilings, Hardwood Floors, First Floor Laundry, Walk-In Closet(s) | |
| Range, Microwave, Dishwasher, Refrigerator, Washer, Dryer, Disposal | |
| Not in DB | |
| Curbs, Sidewalks, Street Lights | |
| — | |
| — | |
| Wood Burning |
Tax History
| Year | Property Taxes |
|---|---|
| 2020 | $8,891 |
Contact Agent
Nearby Similar Homes
Nearby Sold Comparables
Contact Agent
Listing Provided By
Charles Rutenberg Realty of IL









