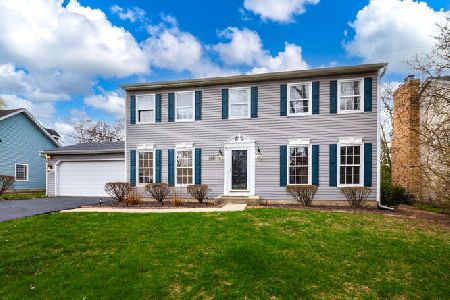160 Montclair Avenue, Glen Ellyn, Illinois 60137
$500,000
|
Sold
|
|
| Status: | Closed |
| Sqft: | 2,667 |
| Cost/Sqft: | $195 |
| Beds: | 4 |
| Baths: | 3 |
| Year Built: | 1980 |
| Property Taxes: | $10,665 |
| Days On Market: | 3541 |
| Lot Size: | 0,25 |
Description
Distinctive Tudor Style, center entry floor plan, spacious and bright rooms and a wonderful location combine to offer you the perfect package. This storybook home has been designed, cared for and loved by its only owner. An abundance of recent updates include: Kitchen with Stainless appliances and granite counters, all baths with ceramic surrounds, counters and top notch fixtures, 2nd level hardwood floors, neutral decor and trim and brick drive, walkways & patio. Other features you will love include: 1st floor laundry w/ large closet (potential mudroom), 2 car attached garage, 1st floor family room with gas log fireplace and bookcases on either side and a new oak floor with access to a screened in porch, 4 bedrooms - 3 with walk in closets, all Andersen windows and less than 4 year old A/C and furnace. Short walk to elementary & junior high schools and one block to Panfish Park. Close to Glenbard South, COD, Highways and Shopping. Welcome to this beautiful, move-in ready home!
Property Specifics
| Single Family | |
| — | |
| Tudor | |
| 1980 | |
| Partial | |
| — | |
| No | |
| 0.25 |
| Du Page | |
| Rolling Hedge | |
| 0 / Not Applicable | |
| None | |
| Lake Michigan | |
| Public Sewer | |
| 09231105 | |
| 0523222029 |
Nearby Schools
| NAME: | DISTRICT: | DISTANCE: | |
|---|---|---|---|
|
Grade School
Park View Elementary School |
89 | — | |
|
Middle School
Glen Crest Middle School |
89 | Not in DB | |
|
High School
Glenbard South High School |
87 | Not in DB | |
Property History
| DATE: | EVENT: | PRICE: | SOURCE: |
|---|---|---|---|
| 20 Sep, 2016 | Sold | $500,000 | MRED MLS |
| 23 May, 2016 | Under contract | $519,900 | MRED MLS |
| 19 May, 2016 | Listed for sale | $519,900 | MRED MLS |
Room Specifics
Total Bedrooms: 4
Bedrooms Above Ground: 4
Bedrooms Below Ground: 0
Dimensions: —
Floor Type: Hardwood
Dimensions: —
Floor Type: Hardwood
Dimensions: —
Floor Type: Hardwood
Full Bathrooms: 3
Bathroom Amenities: —
Bathroom in Basement: 0
Rooms: Eating Area,Foyer,Screened Porch,Walk In Closet
Basement Description: Unfinished,Crawl
Other Specifics
| 2 | |
| Concrete Perimeter | |
| Brick | |
| Porch Screened, Brick Paver Patio, Storms/Screens | |
| — | |
| 83.5 X 125 | |
| Unfinished | |
| Full | |
| Hardwood Floors, First Floor Laundry | |
| Range, Microwave, Refrigerator, Washer, Dryer, Disposal, Stainless Steel Appliance(s) | |
| Not in DB | |
| Sidewalks, Street Lights, Street Paved | |
| — | |
| — | |
| Gas Log |
Tax History
| Year | Property Taxes |
|---|---|
| 2016 | $10,665 |
Contact Agent
Nearby Similar Homes
Nearby Sold Comparables
Contact Agent
Listing Provided By
Baird & Warner







