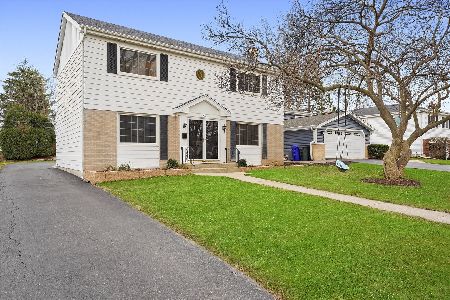166 Montclair Avenue, Glen Ellyn, Illinois 60137
$560,000
|
Sold
|
|
| Status: | Closed |
| Sqft: | 2,219 |
| Cost/Sqft: | $246 |
| Beds: | 4 |
| Baths: | 3 |
| Year Built: | 1980 |
| Property Taxes: | $11,195 |
| Days On Market: | 1797 |
| Lot Size: | 0,24 |
Description
Gorgeous two-story home nestled on a tree-lined street in highly desirable Rolling Hedge neighborhood of Glen Ellyn. Beautifully updated throughout with Oak and Brazilian cherry hardwood floors, neutral decor, wainscoting and crown molding. Kitchen features stainless steel appliances, island, solid surface countertops, eating area and open to family room. Cozy family room with stunning herringbone marble fireplace, custom built-in's, recessed lighting and sliding door leading to expansive deck and backyard. Master suite offers a private bath with lovely heated marble floors, marble surround shower and floating vanity. All bedrooms offer hardwood floors, overhead lighting and full bath updated: marble floors, marble surround jetted tub, updated vanity and heated towel bar. Full finished basement features new LVT flooring with 5th bedroom/office, rec room, game room and storage. Gorgeous private backyard has been lovingly maintained and boasts mature trees, playset, and a spacious deck for grilling, seating area to relax and table space as well! Perfect for entertaining outdoors. Conveniently located first floor laundry room with cabinets and access to backyard. Value added updates: sump pump (2018), all windows (2015), ADT security system (2015), Hardie Board maintenance free exterior siding (2011), water heater (2011), furnace (2007), architectural style roof (2005) and hardwood flooring throughout (2005+). Top rated Glen Ellyn district 89 schools and Glenbard South High School. Walk to middle school! Easy access to highways, shopping, restaurants, downtown Glen Ellyn, Metra stations, Morton Arboretum, Panfish Park and highways! Welcome Home!
Property Specifics
| Single Family | |
| — | |
| Traditional | |
| 1980 | |
| Full | |
| — | |
| No | |
| 0.24 |
| Du Page | |
| — | |
| — / Not Applicable | |
| None | |
| Lake Michigan | |
| Public Sewer | |
| 11005118 | |
| 0523222030 |
Nearby Schools
| NAME: | DISTRICT: | DISTANCE: | |
|---|---|---|---|
|
Grade School
Park View Elementary School |
89 | — | |
|
Middle School
Glen Crest Middle School |
89 | Not in DB | |
|
High School
Glenbard South High School |
87 | Not in DB | |
Property History
| DATE: | EVENT: | PRICE: | SOURCE: |
|---|---|---|---|
| 28 May, 2021 | Sold | $560,000 | MRED MLS |
| 1 Mar, 2021 | Under contract | $545,000 | MRED MLS |
| 26 Feb, 2021 | Listed for sale | $545,000 | MRED MLS |
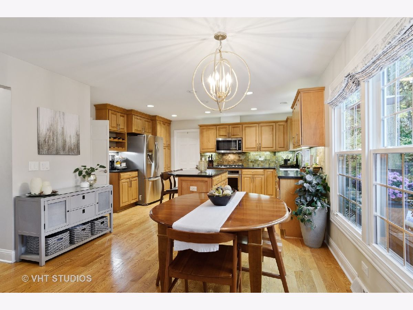
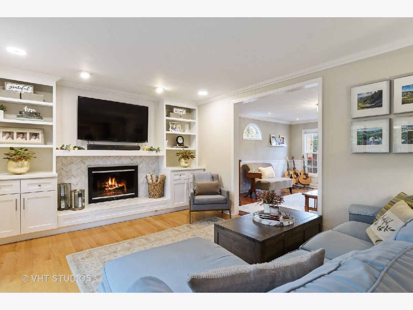
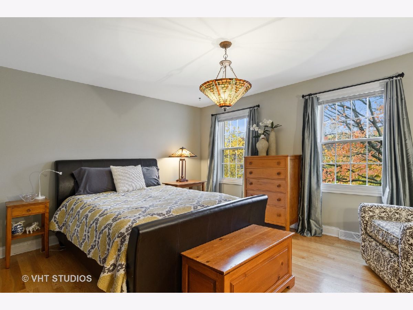
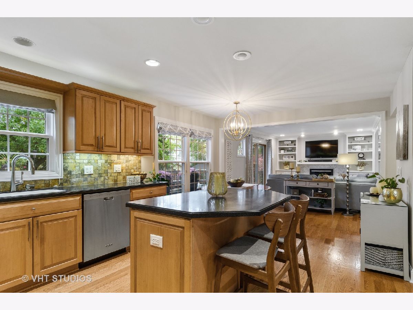
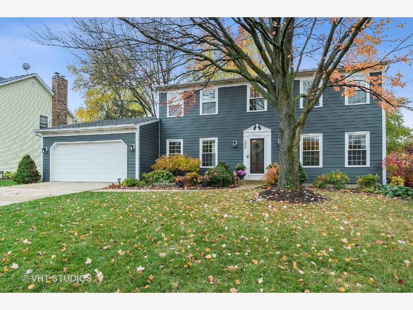
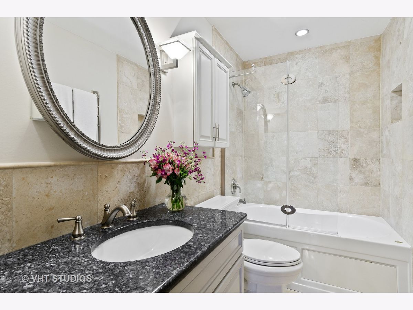
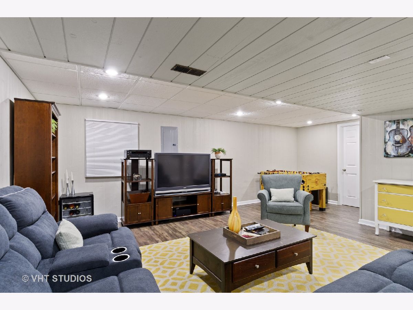
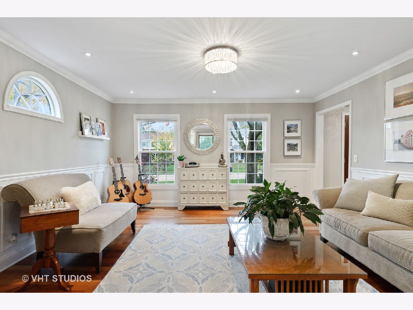
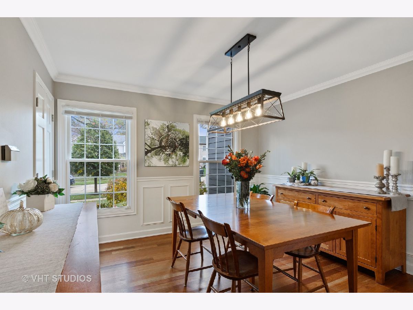
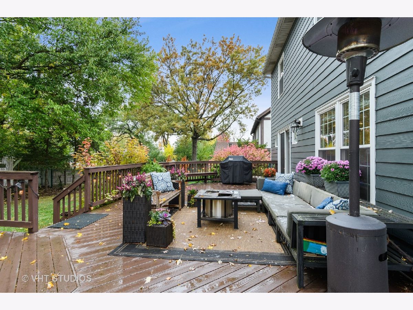
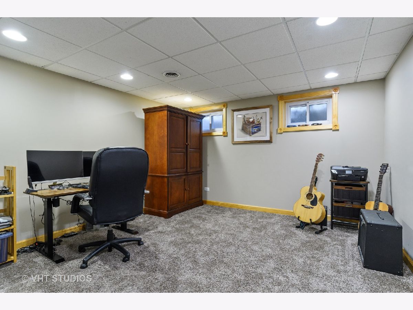
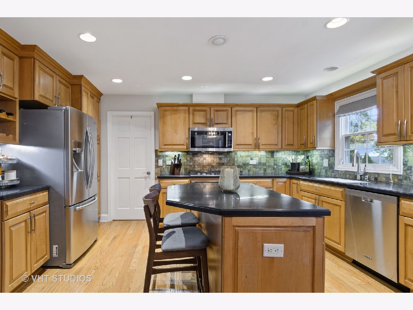
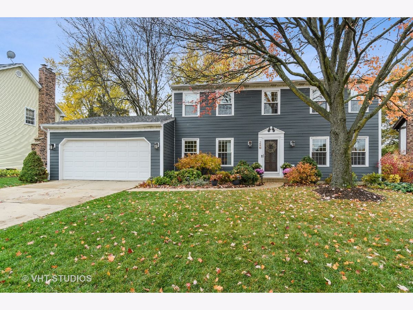
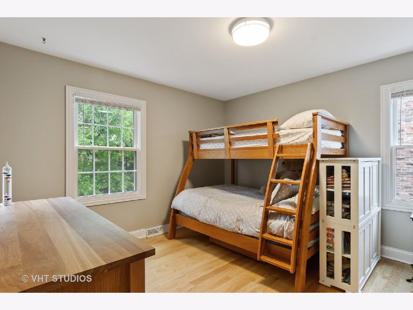
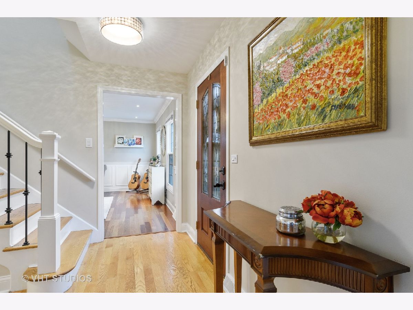
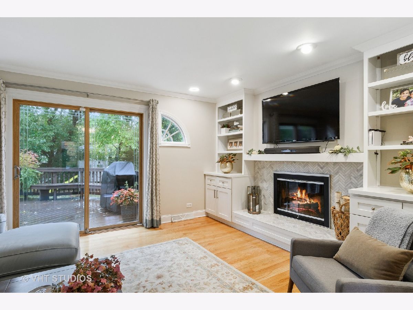
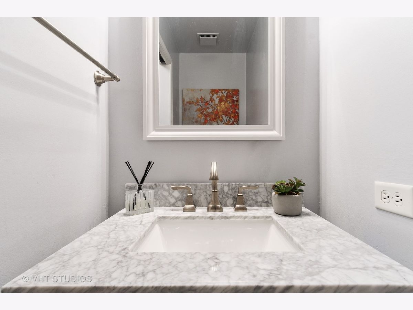
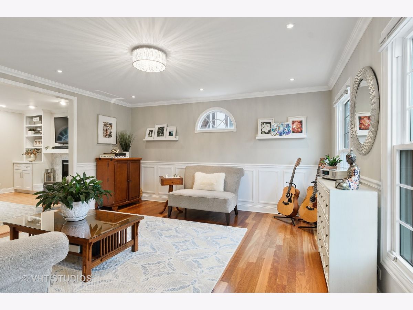
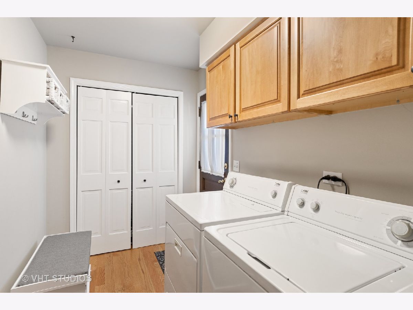
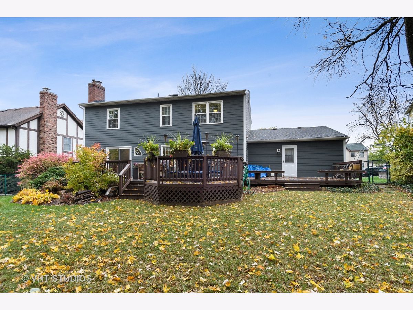
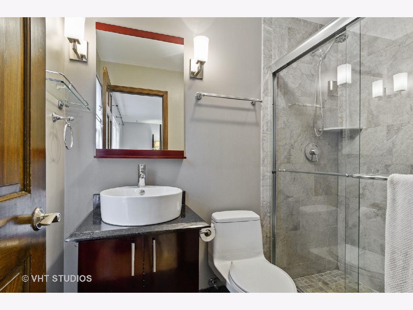
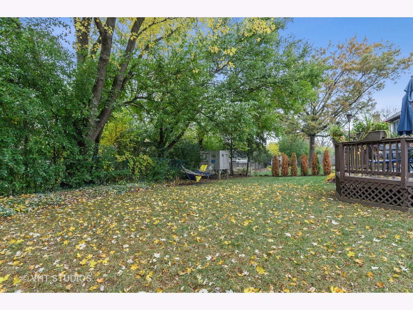
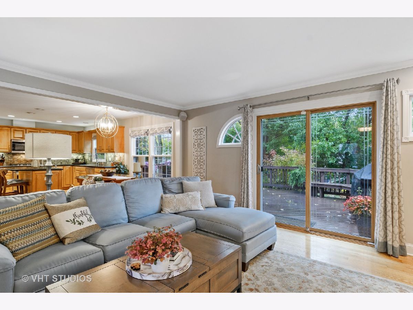
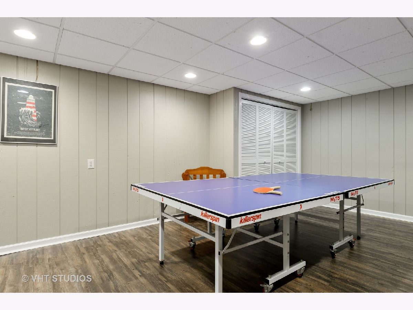
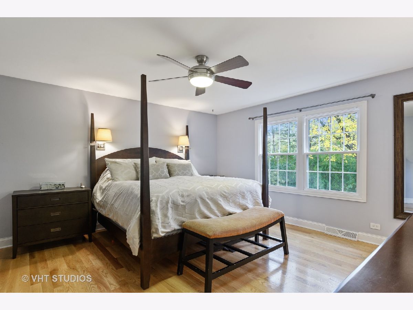
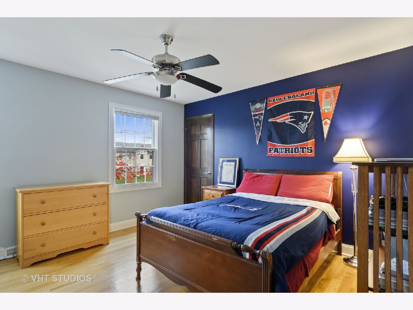
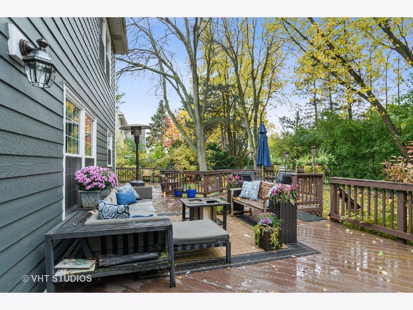
Room Specifics
Total Bedrooms: 4
Bedrooms Above Ground: 4
Bedrooms Below Ground: 0
Dimensions: —
Floor Type: Hardwood
Dimensions: —
Floor Type: Hardwood
Dimensions: —
Floor Type: Hardwood
Full Bathrooms: 3
Bathroom Amenities: —
Bathroom in Basement: 0
Rooms: Eating Area,Office,Recreation Room,Game Room
Basement Description: Finished
Other Specifics
| 2 | |
| Concrete Perimeter | |
| Concrete | |
| Deck, Storms/Screens | |
| Fenced Yard,Landscaped,Mature Trees | |
| 85 X 125 | |
| — | |
| Full | |
| Hardwood Floors, First Floor Laundry, Built-in Features | |
| Range, Microwave, Dishwasher, Refrigerator, Washer, Dryer, Disposal, Stainless Steel Appliance(s), Gas Cooktop | |
| Not in DB | |
| Park, Curbs, Sidewalks, Street Lights, Street Paved | |
| — | |
| — | |
| Wood Burning, Gas Starter |
Tax History
| Year | Property Taxes |
|---|---|
| 2021 | $11,195 |
Contact Agent
Nearby Similar Homes
Nearby Sold Comparables
Contact Agent
Listing Provided By
Baird & Warner




