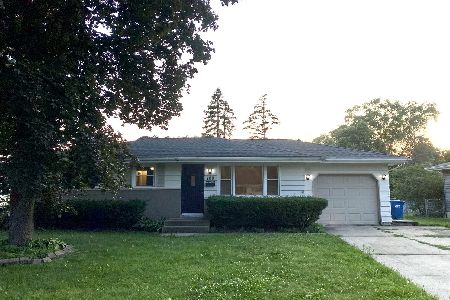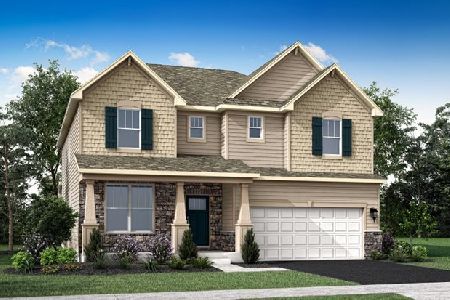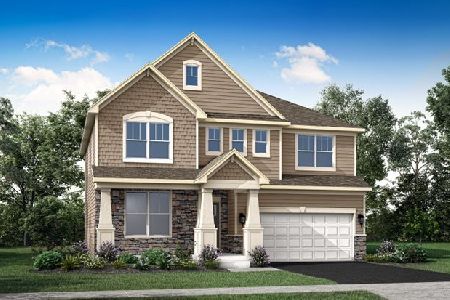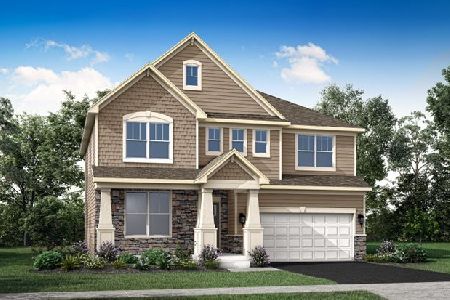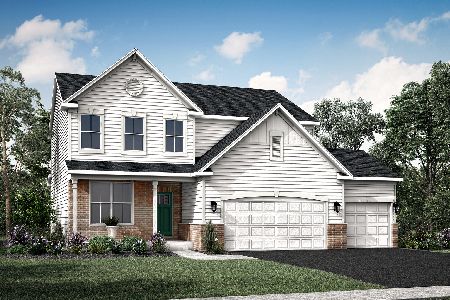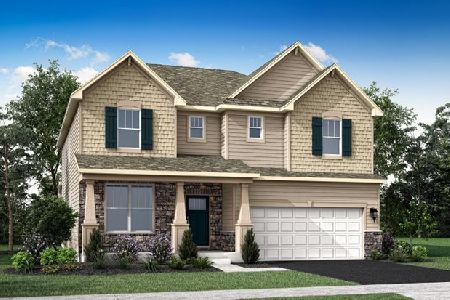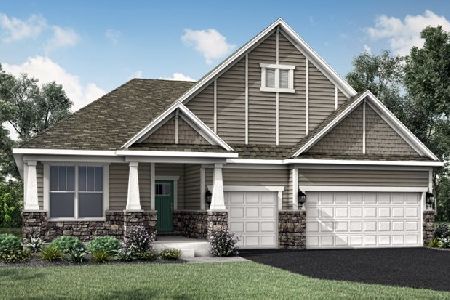160 Railway Drive, South Elgin, Illinois 60177
$651,430
|
Sold
|
|
| Status: | Closed |
| Sqft: | 3,237 |
| Cost/Sqft: | $201 |
| Beds: | 4 |
| Baths: | 4 |
| Year Built: | 2024 |
| Property Taxes: | $0 |
| Days On Market: | 732 |
| Lot Size: | 0,00 |
Description
SOLD BEFORE PRINT! This beautiful Sequoia model has so much to offer with 4 Bedrooms, 3.5 Bathrooms, Basement & 3 Car garage! Upgrades galore with Designed Select Finishes! Home INCLUDES 2 Primary Bedroom Suites! Entry to home has gracious foyer opening to dining room. Moving into Your Dream Kitchen, Finished with 42" Timeless Maple Cabinets, Quartz Counter, Island, Butlers & Walk In Pantry, GE SS Appl Suite & huge eating area! 2 story Family room with 17' Ceilings is light filled & opens to back yard and the 1st Floor primary suite includes private full bath & walk in closet! 2nd floor primary suite is complete with huge walk in closet, beautiful full bath with 35" vanity, upgraded tile shower, Quartz counters & dual sink! Additional 2 Bedrooms on 2nd floor include walk in closet & Jack & Jill Full Bathroom! 2nd Floor Laundry for ease! FULL Basement ready to be finished!
Property Specifics
| Single Family | |
| — | |
| — | |
| 2024 | |
| — | |
| THE SEQUOIA "G" | |
| No | |
| — |
| Kane | |
| Kenyon Farms | |
| 580 / Annual | |
| — | |
| — | |
| — | |
| 11967215 | |
| 0636177004 |
Nearby Schools
| NAME: | DISTRICT: | DISTANCE: | |
|---|---|---|---|
|
Grade School
Clinton Elementary School |
46 | — | |
|
Middle School
Kenyon Woods Middle School |
46 | Not in DB | |
|
High School
South Elgin High School |
46 | Not in DB | |
Property History
| DATE: | EVENT: | PRICE: | SOURCE: |
|---|---|---|---|
| 20 Sep, 2024 | Sold | $651,430 | MRED MLS |
| 24 Jan, 2024 | Under contract | $651,430 | MRED MLS |
| 24 Jan, 2024 | Listed for sale | $651,430 | MRED MLS |
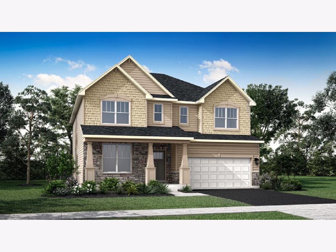
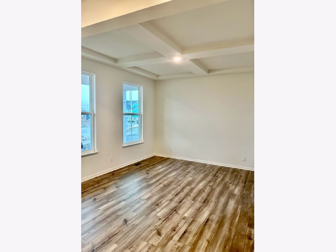
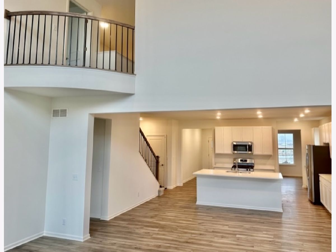
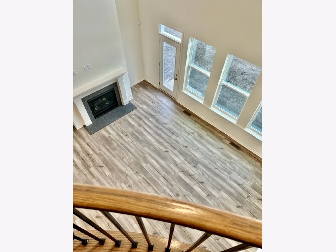
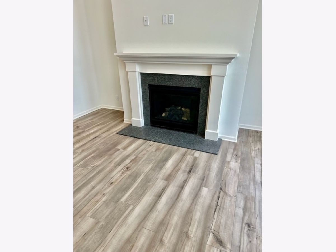
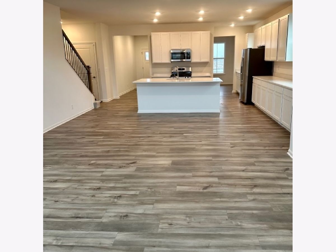
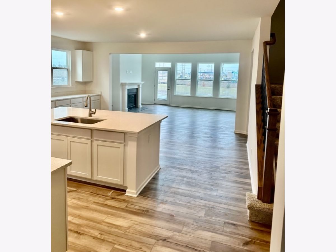
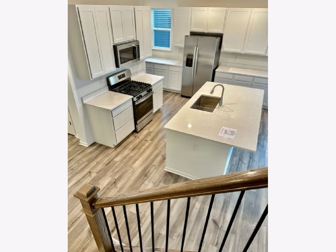
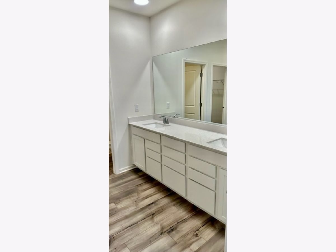
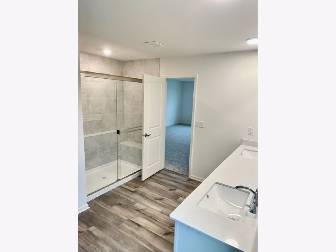
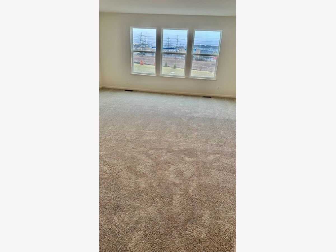
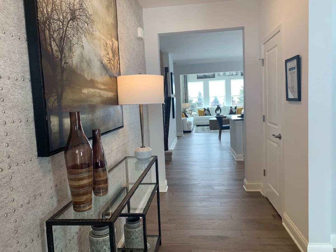
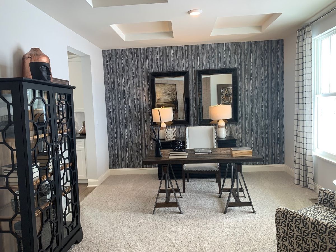
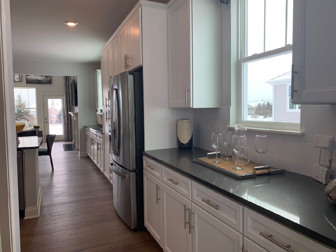
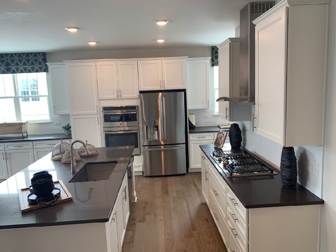
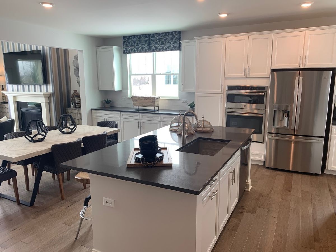
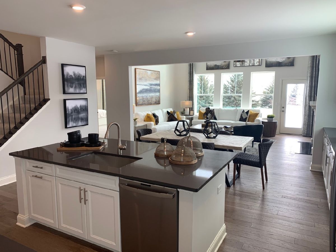
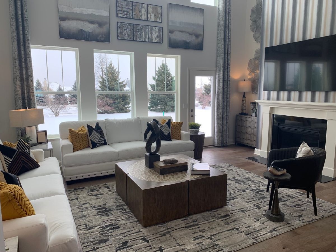
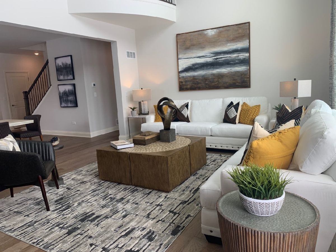
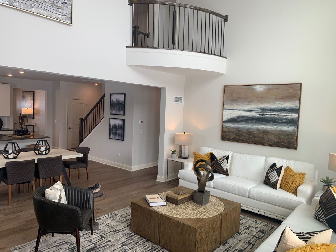
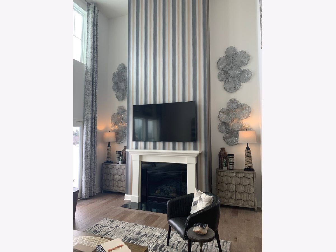
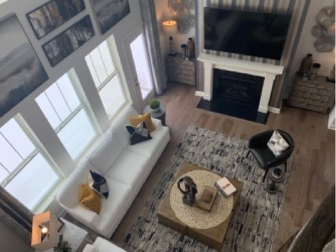
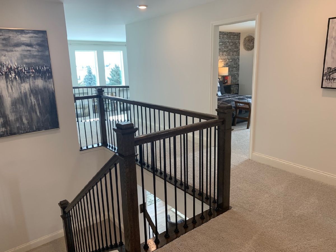
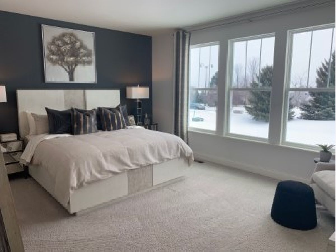
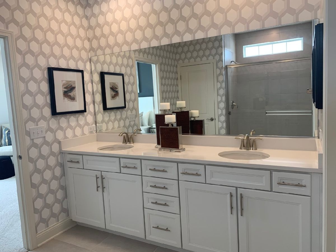
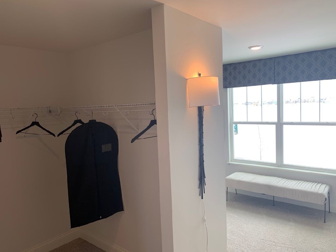
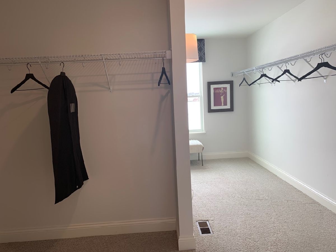
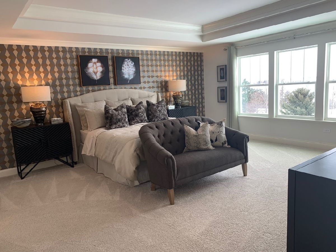
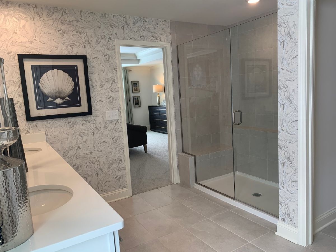
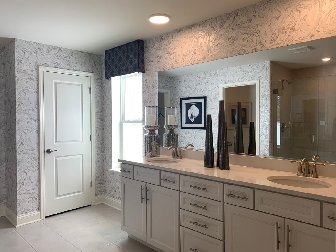
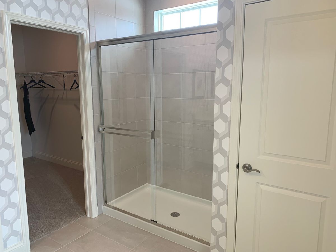
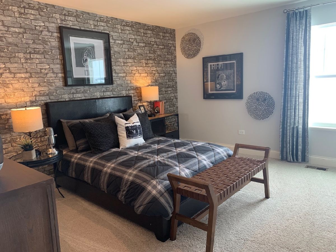
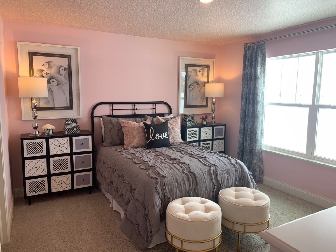
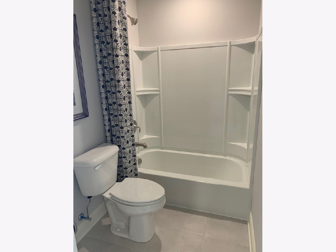
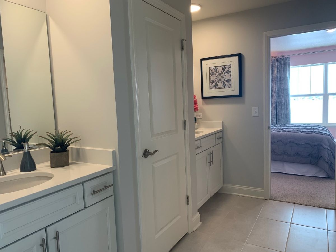
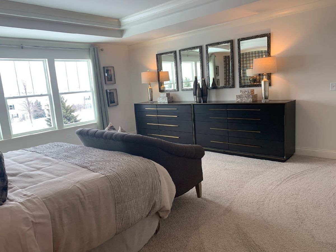
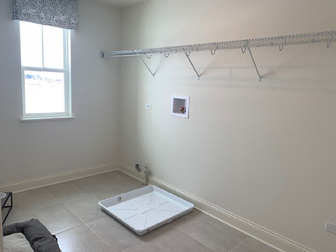
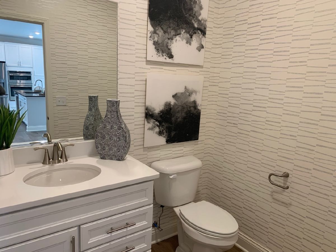
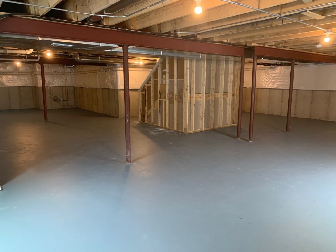
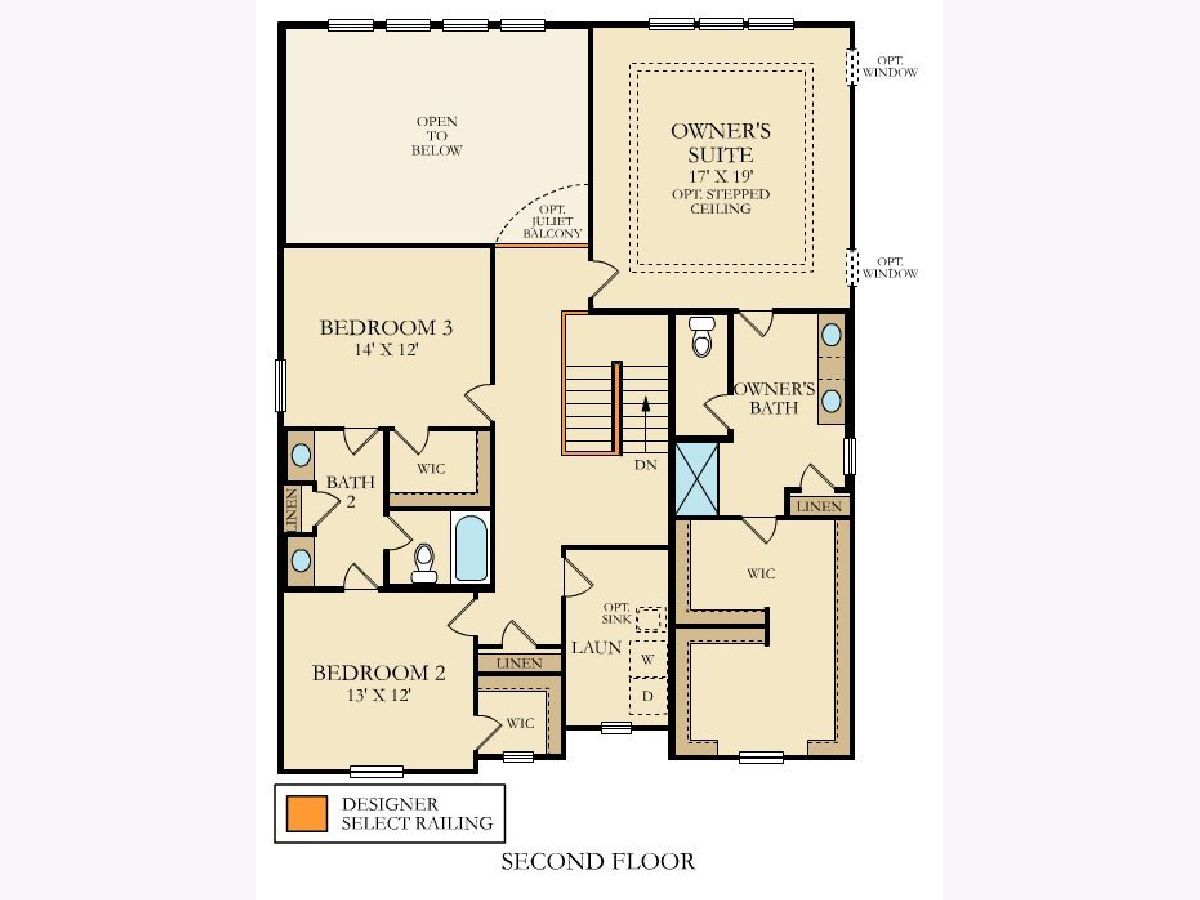
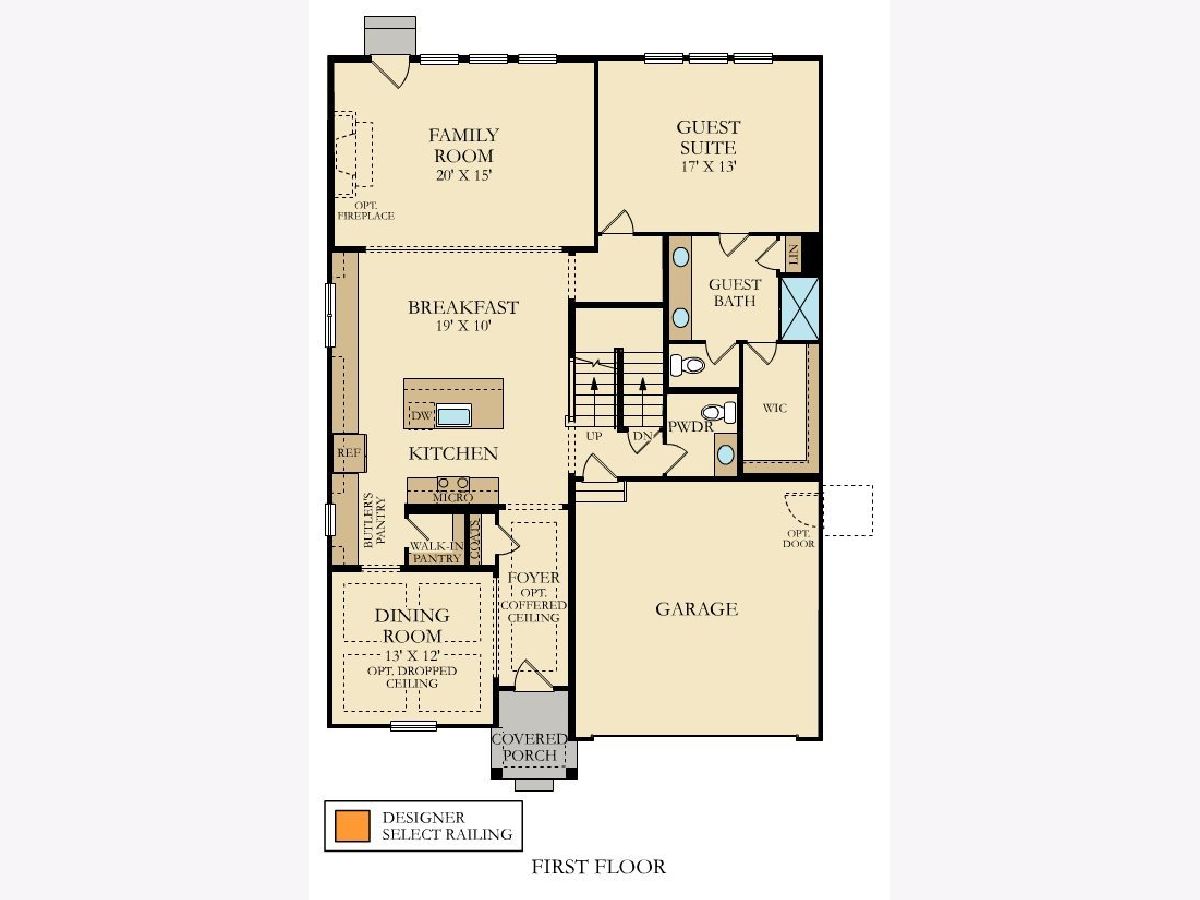
Room Specifics
Total Bedrooms: 4
Bedrooms Above Ground: 4
Bedrooms Below Ground: 0
Dimensions: —
Floor Type: —
Dimensions: —
Floor Type: —
Dimensions: —
Floor Type: —
Full Bathrooms: 4
Bathroom Amenities: Separate Shower,Double Sink
Bathroom in Basement: 0
Rooms: —
Basement Description: Unfinished,Bathroom Rough-In
Other Specifics
| 3 | |
| — | |
| Asphalt | |
| — | |
| — | |
| 51 X 125 | |
| Unfinished | |
| — | |
| — | |
| — | |
| Not in DB | |
| — | |
| — | |
| — | |
| — |
Tax History
| Year | Property Taxes |
|---|
Contact Agent
Nearby Similar Homes
Nearby Sold Comparables
Contact Agent
Listing Provided By
RE/MAX All Pro - St Charles






