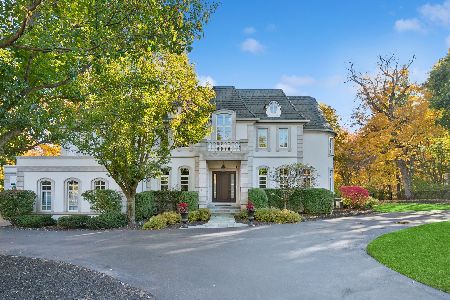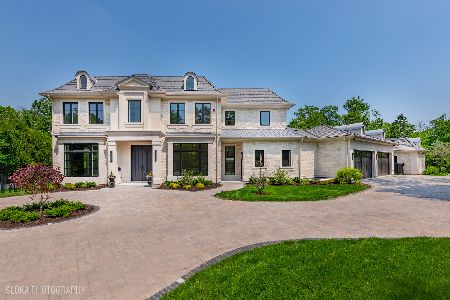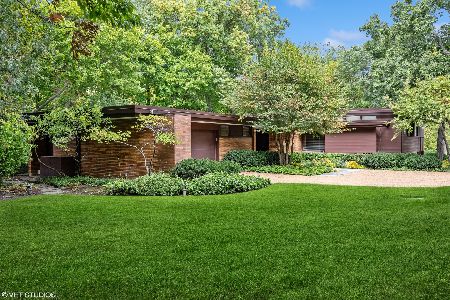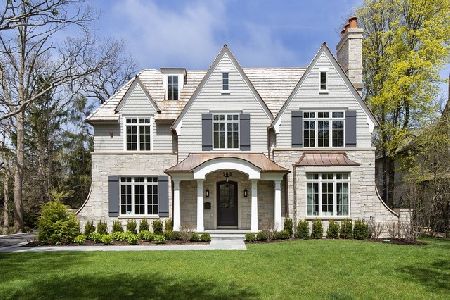160 Timber Lane, Glencoe, Illinois 60022
$1,385,000
|
Sold
|
|
| Status: | Closed |
| Sqft: | 3,861 |
| Cost/Sqft: | $388 |
| Beds: | 3 |
| Baths: | 4 |
| Year Built: | 1957 |
| Property Taxes: | $28,555 |
| Days On Market: | 2198 |
| Lot Size: | 0,54 |
Description
Gorgeous updated Home with a First floor master and two additional bedrooms up. Amazing cooks kitchen w 3 ovens, 3 sinks, 3 prep counters, 2 dishwashers, 6 burner cook top, indoor grill w industrial hood. You could live in the kitchen in the cozy sitting area w a tv. Computer area and loads of storage. Mudroom off the garage. 2 Powder rooms on the main floor. Amazing Master Suite w his/her closet areas. Double vanities, private commode & whirlpool tub. Fabulous open floor plan for entertaining. Two sided fireplace in the living room/family room. Breathtaking views of the ravine. Privacy all around. Lovely decks and patios w lighting. This home is meticulous and offers everything you've been looking for w out doing the work yourself. Neutral decor throughout. Very quiet street by the country club. Please allow 24 hour notice. NO SIGN ON THE PROPERTY.
Property Specifics
| Single Family | |
| — | |
| Ranch | |
| 1957 | |
| Partial | |
| — | |
| No | |
| 0.54 |
| Cook | |
| — | |
| — / Not Applicable | |
| None | |
| Lake Michigan | |
| Public Sewer | |
| 10609004 | |
| 05062000210000 |
Nearby Schools
| NAME: | DISTRICT: | DISTANCE: | |
|---|---|---|---|
|
Grade School
South Elementary School |
35 | — | |
|
Middle School
Central School |
35 | Not in DB | |
|
High School
New Trier Twp H.s. Northfield/wi |
203 | Not in DB | |
|
Alternate Elementary School
West School |
— | Not in DB | |
Property History
| DATE: | EVENT: | PRICE: | SOURCE: |
|---|---|---|---|
| 28 Aug, 2020 | Sold | $1,385,000 | MRED MLS |
| 8 Jun, 2020 | Under contract | $1,499,000 | MRED MLS |
| — | Last price change | $1,595,000 | MRED MLS |
| 13 Jan, 2020 | Listed for sale | $1,699,000 | MRED MLS |
Room Specifics
Total Bedrooms: 3
Bedrooms Above Ground: 3
Bedrooms Below Ground: 0
Dimensions: —
Floor Type: Carpet
Dimensions: —
Floor Type: Carpet
Full Bathrooms: 4
Bathroom Amenities: Whirlpool,Separate Shower,Steam Shower,Double Sink,Full Body Spray Shower
Bathroom in Basement: 0
Rooms: Breakfast Room,Office,Exercise Room,Foyer,Storage
Basement Description: Finished
Other Specifics
| 2 | |
| — | |
| Other | |
| — | |
| Mature Trees | |
| 102 X 284 X 219 X 104 | |
| — | |
| Full | |
| Vaulted/Cathedral Ceilings, Skylight(s), Hardwood Floors, First Floor Bedroom | |
| Double Oven, Microwave, High End Refrigerator, Bar Fridge, Freezer, Washer, Dryer, Disposal, Indoor Grill, Stainless Steel Appliance(s), Wine Refrigerator, Cooktop, Built-In Oven, Range Hood | |
| Not in DB | |
| — | |
| — | |
| — | |
| Double Sided, Gas Log, Gas Starter |
Tax History
| Year | Property Taxes |
|---|---|
| 2020 | $28,555 |
Contact Agent
Nearby Similar Homes
Contact Agent
Listing Provided By
@properties










