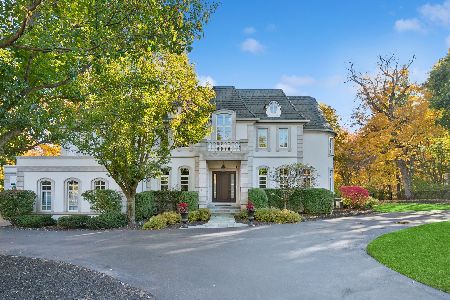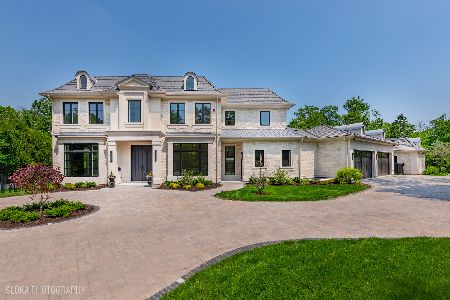150 Timber Lane, Glencoe, Illinois 60022
$1,570,000
|
Sold
|
|
| Status: | Closed |
| Sqft: | 5,714 |
| Cost/Sqft: | $276 |
| Beds: | 4 |
| Baths: | 5 |
| Year Built: | 1958 |
| Property Taxes: | $29,426 |
| Days On Market: | 2474 |
| Lot Size: | 0,73 |
Description
Hemphill built lannon stone 1.5 story home w/1st floor Master set on .73 acres of magnificent ravines w/large grassy backyd prof landscpd by Rocco Fiore. From the moment you walk into the grand foyer, you're greeted by a wall of floor to ceiling windows w/picturesque views. Sunny throughout. Expansive Liv Room w/cust frplc & outstanding views opens to the stone patio. Great for entertaining both inside & out. Gracious DR opens to the patio features flr to ceiling windows, a cust wet bar, & lovely views. Big eat-in Kitch has new SS appliances-Subzero, Dacor double ovens, 2 miele dishwshrs, tons of storage & big breakfst rm. 1st & 2nd flr. laundry. Master Ste. offers his & her bathrms, lge his & her WIC & cust built-ins. 2nd in suite Bedrm w/Turkish marble flrs is currently being used as a garden rm & opens to the patio. Lovely Fam Rm w/cust built-ins & stone fireplc. 2nd floor has 2 in suite bedrms, loft space, & fin attic. Located on a quiet cul de sac. Pristine & special in every way!
Property Specifics
| Single Family | |
| — | |
| — | |
| 1958 | |
| Partial | |
| — | |
| No | |
| 0.73 |
| Cook | |
| — | |
| 0 / Not Applicable | |
| None | |
| Lake Michigan | |
| Public Sewer | |
| 10342114 | |
| 05062000220000 |
Nearby Schools
| NAME: | DISTRICT: | DISTANCE: | |
|---|---|---|---|
|
Grade School
South Elementary School |
35 | — | |
|
Middle School
Central School |
35 | Not in DB | |
|
High School
New Trier Twp H.s. Northfield/wi |
203 | Not in DB | |
Property History
| DATE: | EVENT: | PRICE: | SOURCE: |
|---|---|---|---|
| 19 Jul, 2019 | Sold | $1,570,000 | MRED MLS |
| 22 Apr, 2019 | Under contract | $1,579,000 | MRED MLS |
| 12 Apr, 2019 | Listed for sale | $1,579,000 | MRED MLS |
Room Specifics
Total Bedrooms: 4
Bedrooms Above Ground: 4
Bedrooms Below Ground: 0
Dimensions: —
Floor Type: Carpet
Dimensions: —
Floor Type: Carpet
Dimensions: —
Floor Type: Stone
Full Bathrooms: 5
Bathroom Amenities: Whirlpool,Separate Shower,Double Shower
Bathroom in Basement: 0
Rooms: Eating Area,Loft,Attic,Recreation Room,Mud Room,Foyer,Walk In Closet
Basement Description: Unfinished
Other Specifics
| 2 | |
| Concrete Perimeter | |
| Gravel,Circular | |
| Patio | |
| Landscaped,Mature Trees | |
| 104 X 338 X 102 X 284 | |
| Finished,Interior Stair | |
| Full | |
| Bar-Wet, First Floor Bedroom, First Floor Laundry, Second Floor Laundry, First Floor Full Bath, Built-in Features | |
| Double Oven, Microwave, Dishwasher, High End Refrigerator, Freezer, Washer, Dryer, Disposal, Stainless Steel Appliance(s), Cooktop | |
| Not in DB | |
| Street Lights, Street Paved | |
| — | |
| — | |
| Gas Log, Gas Starter |
Tax History
| Year | Property Taxes |
|---|---|
| 2019 | $29,426 |
Contact Agent
Nearby Similar Homes
Nearby Sold Comparables
Contact Agent
Listing Provided By
@properties








