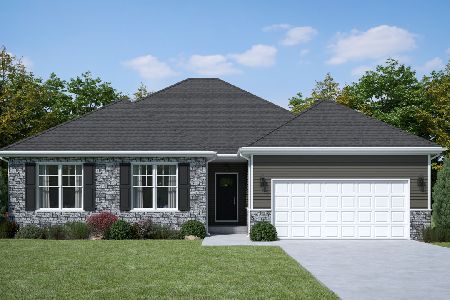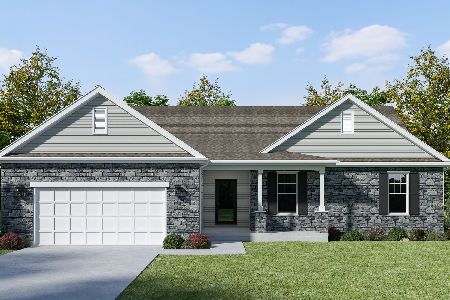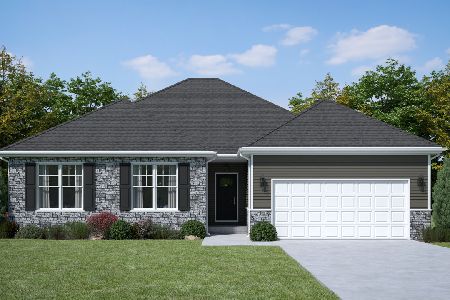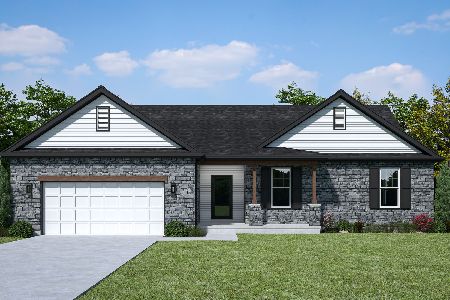160 Tygert Lane, Dekalb, Illinois 60115
$315,000
|
Sold
|
|
| Status: | Closed |
| Sqft: | 2,806 |
| Cost/Sqft: | $116 |
| Beds: | 4 |
| Baths: | 5 |
| Year Built: | 2000 |
| Property Taxes: | $9,138 |
| Days On Market: | 3305 |
| Lot Size: | 0,30 |
Description
Outstanding home with beautiful views! Covered entry porch is large enough to enjoy a book and chat with the neighbors walking by. Large Great Room with a cathedral ceiling and gas fireplace, opens to a wonderful kitchen with a large island and both counter and table seating. Separate Formal Dining room with a tray ceiling. First floor has a master suite with on-suite bath and a second bedroom along with two 1/2 baths. First floor laundry is off the kitchen. 2nd floor has 2 bedrooms with a large bath and massive closets. Full finished basement has another bedroom/excercise room, a large family room with pool table and bar area . Lots of storage in this home. Stunning views from the large covered back porch, with a gas hook-up, overlooking the water features of the subdivision. Fully fenced yard has an irrigation system. Security system is already installed. Lots of space to entertain and wonderful views make this a home of your dreams! Great location! Built by Dave G'Fellers.
Property Specifics
| Single Family | |
| — | |
| — | |
| 2000 | |
| Full | |
| — | |
| Yes | |
| 0.3 |
| De Kalb | |
| Bridges Of Rivermist | |
| 207 / Quarterly | |
| Insurance | |
| Public | |
| Public Sewer | |
| 09477719 | |
| 0802376014 |
Property History
| DATE: | EVENT: | PRICE: | SOURCE: |
|---|---|---|---|
| 13 Mar, 2017 | Sold | $315,000 | MRED MLS |
| 25 Jan, 2017 | Under contract | $325,000 | MRED MLS |
| 15 Jan, 2017 | Listed for sale | $325,000 | MRED MLS |
Room Specifics
Total Bedrooms: 5
Bedrooms Above Ground: 4
Bedrooms Below Ground: 1
Dimensions: —
Floor Type: Hardwood
Dimensions: —
Floor Type: Carpet
Dimensions: —
Floor Type: Carpet
Dimensions: —
Floor Type: —
Full Bathrooms: 5
Bathroom Amenities: Whirlpool,Separate Shower,Double Sink,Full Body Spray Shower
Bathroom in Basement: 1
Rooms: Bedroom 5,Recreation Room,Enclosed Porch
Basement Description: Finished
Other Specifics
| 2 | |
| — | |
| Concrete | |
| — | |
| Fenced Yard,Landscaped,Stream(s),Water View | |
| 87.81X138.33X68.30X21.32X1 | |
| — | |
| Full | |
| Vaulted/Cathedral Ceilings, Hardwood Floors, Heated Floors, First Floor Bedroom, First Floor Laundry, First Floor Full Bath | |
| Double Oven, Microwave, Dishwasher, Refrigerator, Bar Fridge, Washer, Dryer, Disposal | |
| Not in DB | |
| Water Rights, Sidewalks, Street Lights, Street Paved | |
| — | |
| — | |
| Gas Log, Heatilator |
Tax History
| Year | Property Taxes |
|---|---|
| 2017 | $9,138 |
Contact Agent
Nearby Similar Homes
Nearby Sold Comparables
Contact Agent
Listing Provided By
Coldwell Banker The Real Estate Group








