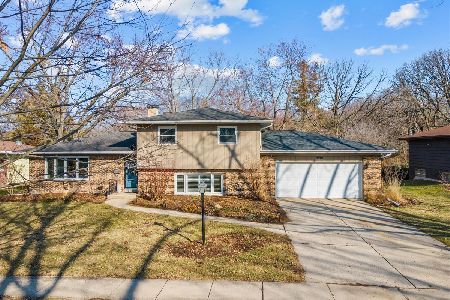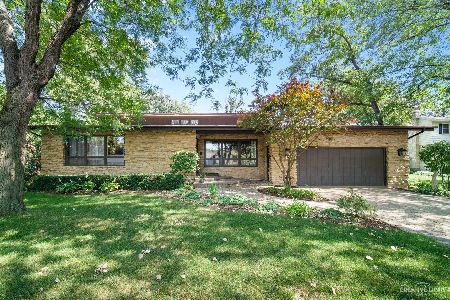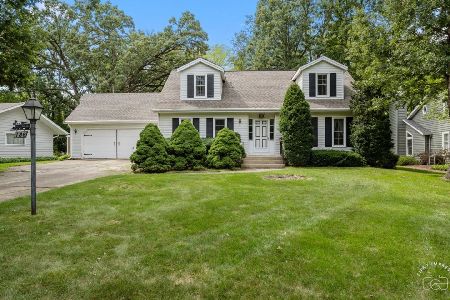160 Westgate Drive, Elgin, Illinois 60123
$230,000
|
Sold
|
|
| Status: | Closed |
| Sqft: | 2,194 |
| Cost/Sqft: | $105 |
| Beds: | 4 |
| Baths: | 3 |
| Year Built: | 1975 |
| Property Taxes: | $6,147 |
| Days On Market: | 4592 |
| Lot Size: | 0,00 |
Description
Custom built brick four bdrm contemporary in the wooded section of Country Knolls North! 1st flr master bdrm w/walk in closet & bath w/whirlpool tub. New kitchen w/oak cabinetry in '08, updated baths. Vaulted ceiling in living & dining rms, three way brick frplc. New energy efficient windows in '00, new roof in '00. 20'x14'+16'x14' tiered treated wood deck, 30'x18' above ground pool, two storage sheds w/electricity.
Property Specifics
| Single Family | |
| — | |
| Contemporary | |
| 1975 | |
| Full | |
| — | |
| No | |
| — |
| Kane | |
| Country Knolls North | |
| 0 / Not Applicable | |
| None | |
| Public | |
| Public Sewer, Sewer-Storm | |
| 08344841 | |
| 0616127023 |
Nearby Schools
| NAME: | DISTRICT: | DISTANCE: | |
|---|---|---|---|
|
Grade School
Hillcrest Elementary School |
46 | — | |
|
Middle School
Kimball Middle School |
46 | Not in DB | |
|
High School
Larkin High School |
46 | Not in DB | |
Property History
| DATE: | EVENT: | PRICE: | SOURCE: |
|---|---|---|---|
| 31 Jul, 2013 | Sold | $230,000 | MRED MLS |
| 16 Jun, 2013 | Under contract | $229,900 | MRED MLS |
| 16 May, 2013 | Listed for sale | $219,900 | MRED MLS |
| 27 Jun, 2014 | Sold | $240,000 | MRED MLS |
| 16 May, 2014 | Under contract | $249,500 | MRED MLS |
| — | Last price change | $259,900 | MRED MLS |
| 17 Mar, 2014 | Listed for sale | $269,900 | MRED MLS |
Room Specifics
Total Bedrooms: 4
Bedrooms Above Ground: 4
Bedrooms Below Ground: 0
Dimensions: —
Floor Type: Carpet
Dimensions: —
Floor Type: Carpet
Dimensions: —
Floor Type: Carpet
Full Bathrooms: 3
Bathroom Amenities: Whirlpool
Bathroom in Basement: 0
Rooms: Foyer,Workshop
Basement Description: Unfinished
Other Specifics
| 2 | |
| Concrete Perimeter | |
| Concrete | |
| Deck, Above Ground Pool | |
| Landscaped,Wooded | |
| 90' X 216' X 90' X 214' | |
| — | |
| — | |
| Vaulted/Cathedral Ceilings, First Floor Bedroom, First Floor Laundry, First Floor Full Bath | |
| Range, Microwave, Dishwasher, Refrigerator, Washer, Dryer | |
| Not in DB | |
| Sidewalks, Street Lights, Street Paved | |
| — | |
| — | |
| Wood Burning Stove, Attached Fireplace Doors/Screen, Gas Log |
Tax History
| Year | Property Taxes |
|---|---|
| 2013 | $6,147 |
| 2014 | $6,146 |
Contact Agent
Nearby Similar Homes
Nearby Sold Comparables
Contact Agent
Listing Provided By
RE/MAX Horizon








