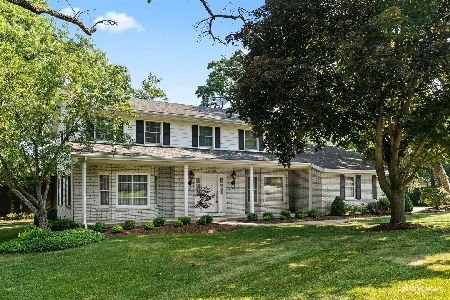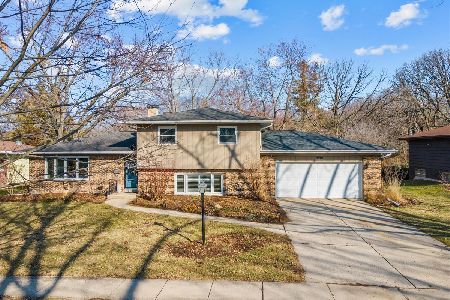149 Westgate Drive, Elgin, Illinois 60123
$369,500
|
Sold
|
|
| Status: | Closed |
| Sqft: | 2,337 |
| Cost/Sqft: | $160 |
| Beds: | 3 |
| Baths: | 3 |
| Year Built: | 1974 |
| Property Taxes: | $8,163 |
| Days On Market: | 1605 |
| Lot Size: | 0,42 |
Description
Hurry! Rarely does a custom architecturally beautiful home like this come available! Situated in highly sought after Country Knolls on a very deep lot with mature trees! Great curb appeal with brick driveway and pretty stone front with covered front porch! Enter into the warm and welcoming open floor plan! Front living room with tongue and groove ceilings, hardwood flooring and look thru to the lower level family room! Very open upgraded eat-in kitchen with vaulted ceilings, exposed beam, large breakfast bar island, stainless steel appliances, granite countertops, tile backsplash and newer custom cabinets! Large lower level family room with gorgeous stone fireplace with accent lighting, wet bar and sliding glass doors to the expansive brick patio! Convenient 1st floor bedroom with easy access to full bath with shower! Spacious rec room with brand new carpet and look thru to the family room! separate walk-in storage room and separate full laundry room! Gracious size master bedroom with walk-in closet and private bath with walk-in shower and custom tile work! Separate bedroom with direct access to the hall bath and sliding glass door to the balcony - great for summer nights! Huge remodeled hall bathroom with oversized skylight, whirlpool tub, separate shower, dual sink vanity and custom tile work throughout! Brand new roof! Neutral throughout! Easy access to I-90, train, hospitals and shopping! Won't last long!
Property Specifics
| Single Family | |
| — | |
| Contemporary | |
| 1974 | |
| Full | |
| — | |
| No | |
| 0.42 |
| Kane | |
| — | |
| 0 / Not Applicable | |
| None | |
| Public | |
| Public Sewer | |
| 11208598 | |
| 0616176015 |
Property History
| DATE: | EVENT: | PRICE: | SOURCE: |
|---|---|---|---|
| 4 Jan, 2022 | Sold | $369,500 | MRED MLS |
| 26 Oct, 2021 | Under contract | $374,900 | MRED MLS |
| 3 Sep, 2021 | Listed for sale | $374,900 | MRED MLS |
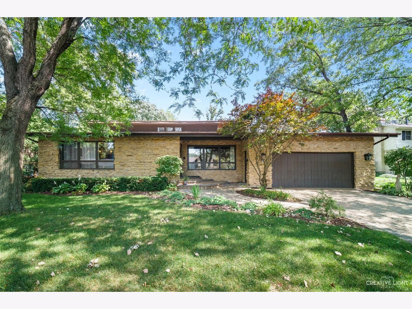
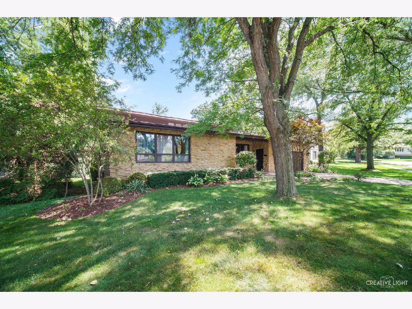
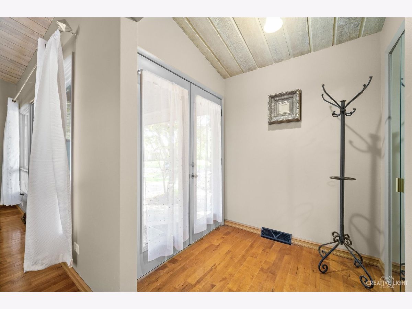
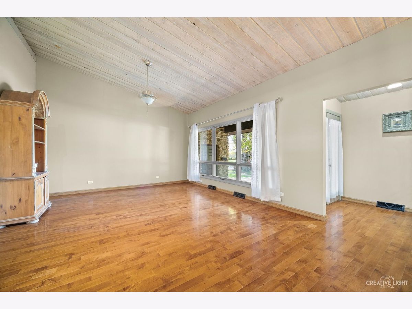
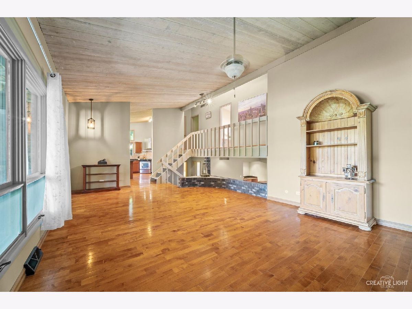
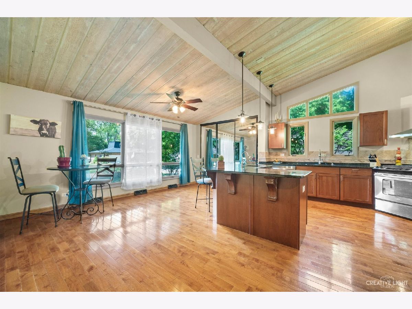
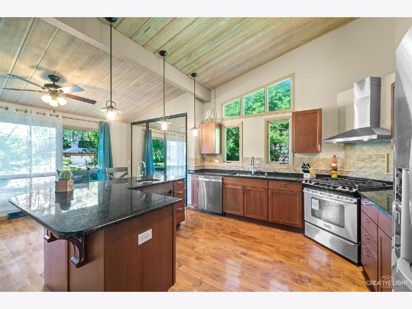
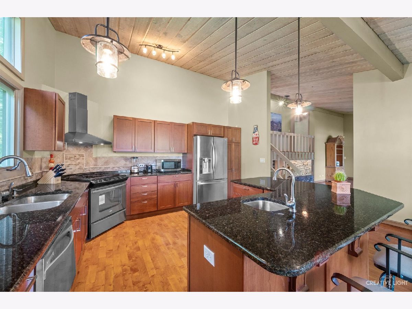
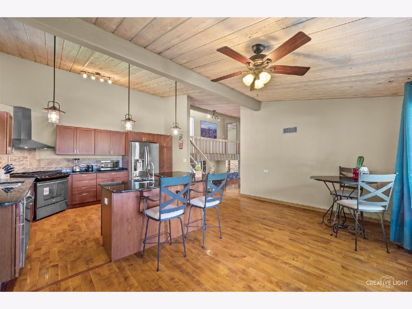
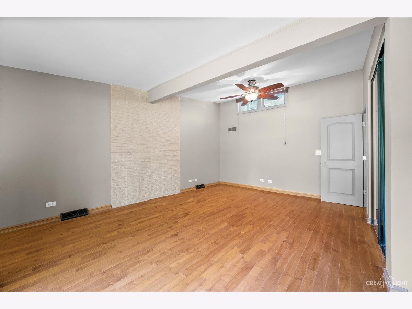
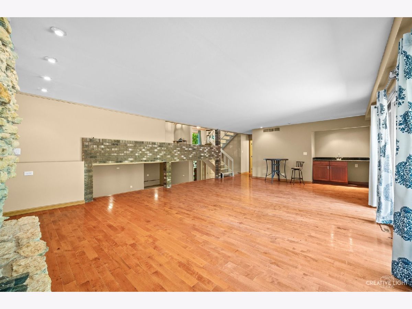
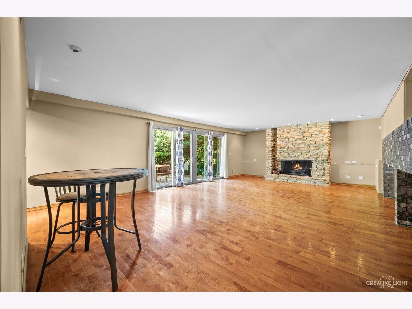
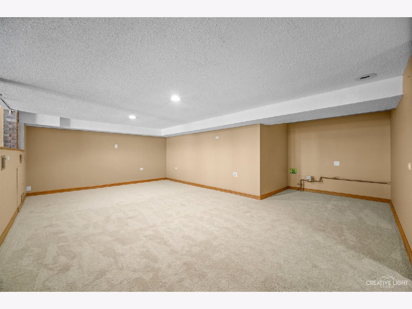
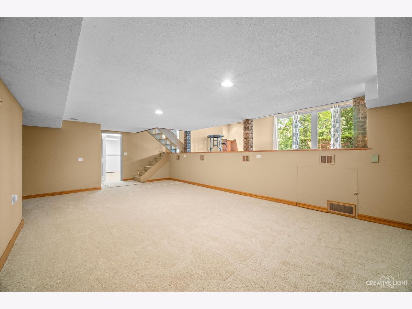
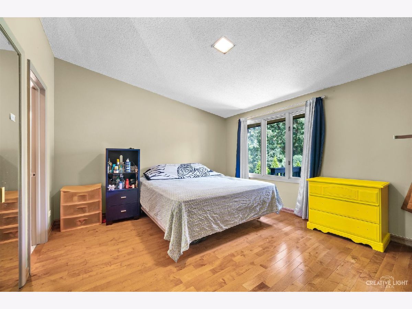
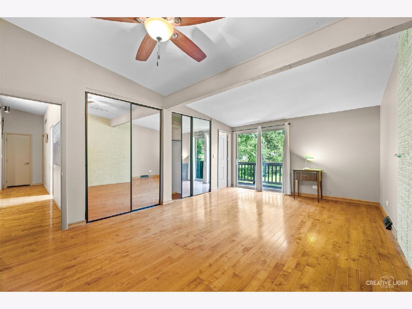
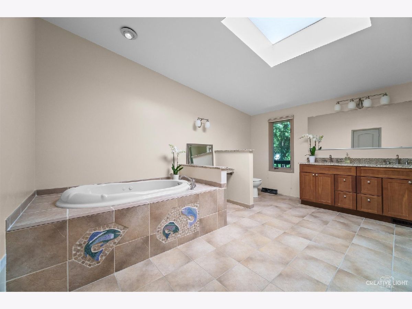
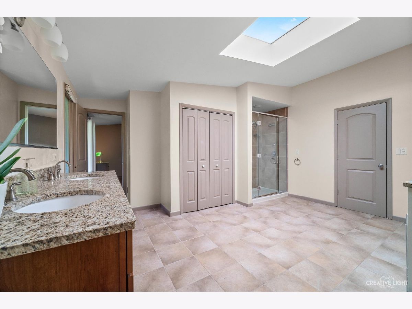
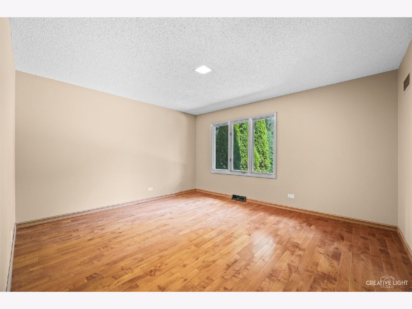
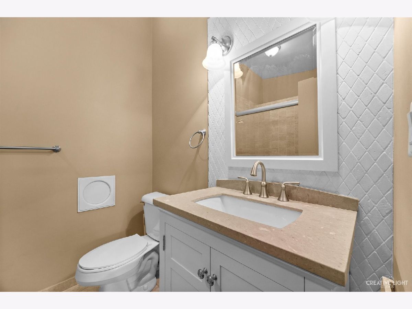
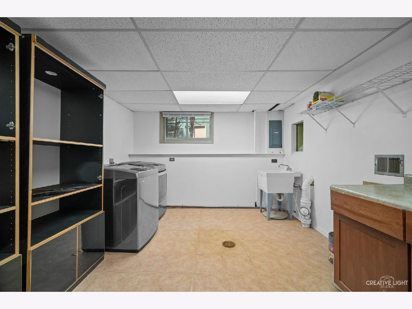
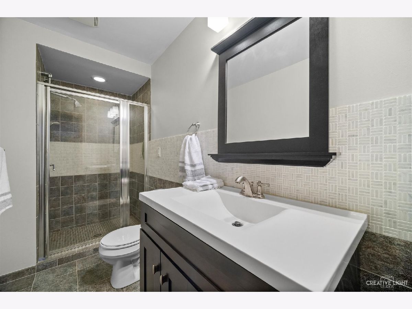
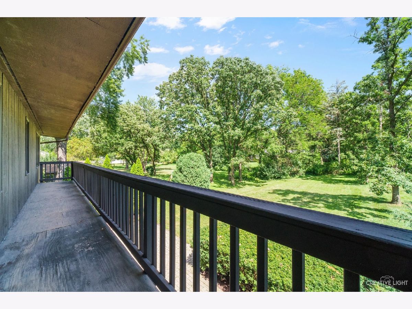
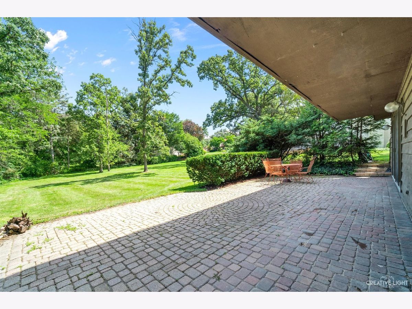
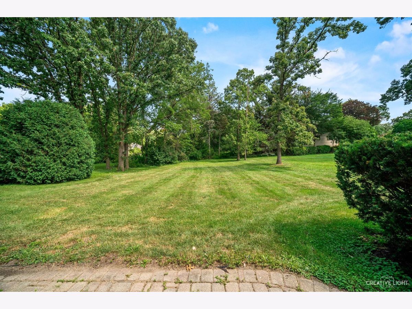
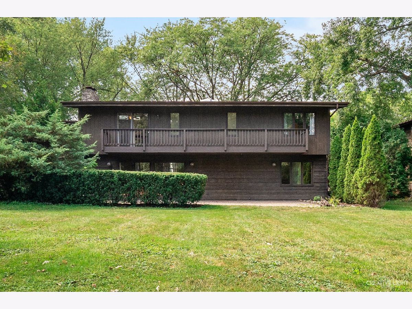
Room Specifics
Total Bedrooms: 3
Bedrooms Above Ground: 3
Bedrooms Below Ground: 0
Dimensions: —
Floor Type: Hardwood
Dimensions: —
Floor Type: Hardwood
Full Bathrooms: 3
Bathroom Amenities: Whirlpool,Double Sink
Bathroom in Basement: 0
Rooms: Foyer,Recreation Room,Workshop
Basement Description: Finished
Other Specifics
| 2 | |
| Concrete Perimeter | |
| Brick | |
| Balcony, Brick Paver Patio | |
| Landscaped | |
| 30X57X208X85X196 | |
| — | |
| Full | |
| Skylight(s), Hardwood Floors, First Floor Bedroom | |
| Range, Dishwasher, Refrigerator, Washer, Dryer, Stainless Steel Appliance(s), Range Hood | |
| Not in DB | |
| — | |
| — | |
| — | |
| Wood Burning, Attached Fireplace Doors/Screen |
Tax History
| Year | Property Taxes |
|---|---|
| 2022 | $8,163 |
Contact Agent
Nearby Similar Homes
Nearby Sold Comparables
Contact Agent
Listing Provided By
REMAX Horizon





