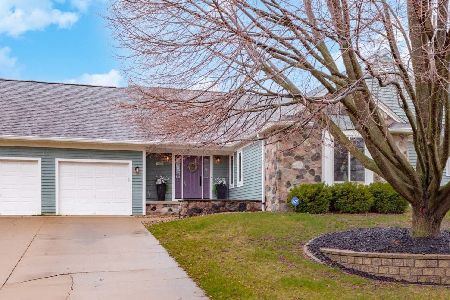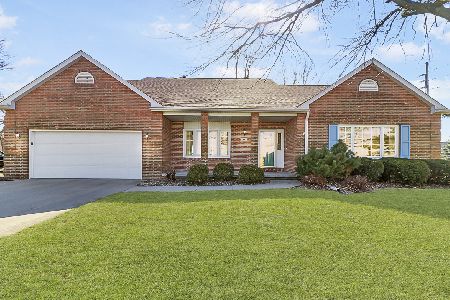1600 Barton Drive, Normal, Illinois 61761
$168,000
|
Sold
|
|
| Status: | Closed |
| Sqft: | 2,245 |
| Cost/Sqft: | $78 |
| Beds: | 3 |
| Baths: | 2 |
| Year Built: | 1984 |
| Property Taxes: | $4,516 |
| Days On Market: | 2775 |
| Lot Size: | 0,00 |
Description
Original owner w/ pride of ownership! Extra large family room area w/ cathedral ceiling & brick fireplace. 4 seasons room w/ tiled floor off the fam room. Large bedrooms. Huge full basement w/ high ceilings & rough-in for full bathroom. Exterior siding is cedar wood & both sides of each piece of wood was stained before hung when house was built; it recently stained & cost $13,000. No pets ever in house; carpets just cleaned 6/18. New sump pump w/ 3 yr warranty. Built-in desk off of kitchen area. Beautiful curb appeal w/ stone on outside of home.
Property Specifics
| Single Family | |
| — | |
| Ranch | |
| 1984 | |
| Full | |
| — | |
| No | |
| — |
| Mc Lean | |
| University Terrace | |
| — / Not Applicable | |
| — | |
| Public | |
| Public Sewer | |
| 10233802 | |
| 1429126036 |
Nearby Schools
| NAME: | DISTRICT: | DISTANCE: | |
|---|---|---|---|
|
Grade School
Parkside Elementary |
5 | — | |
|
Middle School
Parkside Jr High |
5 | Not in DB | |
|
High School
Normal Community West High Schoo |
5 | Not in DB | |
Property History
| DATE: | EVENT: | PRICE: | SOURCE: |
|---|---|---|---|
| 14 Aug, 2018 | Sold | $168,000 | MRED MLS |
| 11 Jul, 2018 | Under contract | $174,900 | MRED MLS |
| 17 Jun, 2018 | Listed for sale | $174,900 | MRED MLS |
| 10 May, 2024 | Sold | $291,400 | MRED MLS |
| 6 Apr, 2024 | Under contract | $289,900 | MRED MLS |
| 4 Apr, 2024 | Listed for sale | $289,900 | MRED MLS |
Room Specifics
Total Bedrooms: 3
Bedrooms Above Ground: 3
Bedrooms Below Ground: 0
Dimensions: —
Floor Type: Carpet
Dimensions: —
Floor Type: Carpet
Full Bathrooms: 2
Bathroom Amenities: —
Bathroom in Basement: —
Rooms: Other Room,Foyer,Enclosed Porch Heated
Basement Description: Unfinished,Bathroom Rough-In
Other Specifics
| 2 | |
| — | |
| — | |
| Deck, Porch | |
| Mature Trees,Landscaped,Corner Lot | |
| 120X105.3X120X103.18 | |
| — | |
| Full | |
| First Floor Full Bath, Vaulted/Cathedral Ceilings, Skylight(s), Built-in Features | |
| Dishwasher, Refrigerator, Range, Washer, Dryer, Microwave | |
| Not in DB | |
| — | |
| — | |
| — | |
| Wood Burning, Attached Fireplace Doors/Screen |
Tax History
| Year | Property Taxes |
|---|---|
| 2018 | $4,516 |
| 2024 | $5,402 |
Contact Agent
Nearby Similar Homes
Nearby Sold Comparables
Contact Agent
Listing Provided By
RE/MAX Choice





