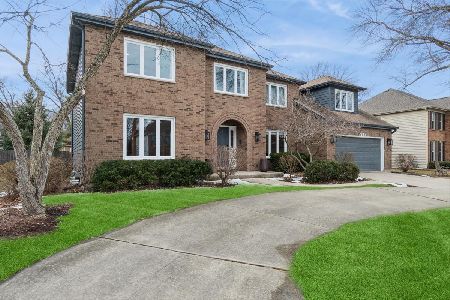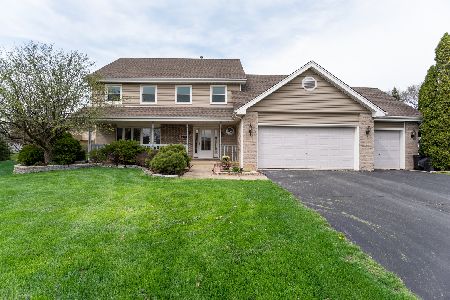1600 Pathway Drive, Naperville, Illinois 60565
$447,000
|
Sold
|
|
| Status: | Closed |
| Sqft: | 2,901 |
| Cost/Sqft: | $159 |
| Beds: | 4 |
| Baths: | 3 |
| Year Built: | 1991 |
| Property Taxes: | $8,707 |
| Days On Market: | 2492 |
| Lot Size: | 0,23 |
Description
A most wonderful and very well maintained home with water views from kitchen and family room. Wouldn't it be nice to enjoy your coffee or glass of wine on your deck and enjoy water views? Maybe even go do a little fishing in the lake/pond? You can enjoy a recently updated kitchen (granite, cabinets, center island S/S appls) that flows to the family room with vaulted ceiling, skylights and fireplace with a Buck Stove insert! Sellers converted the living room to the dining room to handle the large family gatherings! Also used the dining room for an extra TV room! Master bedroom has WIC & bath is updated with his/her sinks, whirlpool tub and stand alone shower. BR2 is currently used as an office & has french doors. Other baths are also updated. 1st floor laundry with many cabinets & counter space is a plus. Oh yes Central Vac too!! A high ceiling, unfinished basement allows soo much potential for your ideas! A lovely, almost 3000 sf beauty in desired schools location!
Property Specifics
| Single Family | |
| — | |
| Colonial | |
| 1991 | |
| Full | |
| 2 STORY | |
| No | |
| 0.23 |
| Du Page | |
| Hidden Valley Lake Estates | |
| 200 / Annual | |
| Lake Rights | |
| Lake Michigan | |
| Public Sewer | |
| 10366378 | |
| 0833316010 |
Nearby Schools
| NAME: | DISTRICT: | DISTANCE: | |
|---|---|---|---|
|
Grade School
Meadow Glens Elementary School |
203 | — | |
|
Middle School
Madison Junior High School |
203 | Not in DB | |
|
High School
Naperville Central High School |
203 | Not in DB | |
Property History
| DATE: | EVENT: | PRICE: | SOURCE: |
|---|---|---|---|
| 23 Jul, 2019 | Sold | $447,000 | MRED MLS |
| 21 Jun, 2019 | Under contract | $459,900 | MRED MLS |
| — | Last price change | $469,900 | MRED MLS |
| 3 May, 2019 | Listed for sale | $469,900 | MRED MLS |
Room Specifics
Total Bedrooms: 4
Bedrooms Above Ground: 4
Bedrooms Below Ground: 0
Dimensions: —
Floor Type: —
Dimensions: —
Floor Type: —
Dimensions: —
Floor Type: —
Full Bathrooms: 3
Bathroom Amenities: Whirlpool,Separate Shower,Double Sink
Bathroom in Basement: 0
Rooms: Loft,Eating Area,Foyer
Basement Description: Unfinished
Other Specifics
| 2 | |
| — | |
| Brick | |
| — | |
| Water View | |
| 80 X 125 | |
| — | |
| Full | |
| Vaulted/Cathedral Ceilings, Skylight(s), First Floor Laundry, Walk-In Closet(s) | |
| Range, Microwave, Dishwasher, Refrigerator, Washer, Dryer, Stainless Steel Appliance(s) | |
| Not in DB | |
| — | |
| — | |
| — | |
| Gas Log |
Tax History
| Year | Property Taxes |
|---|---|
| 2019 | $8,707 |
Contact Agent
Nearby Similar Homes
Nearby Sold Comparables
Contact Agent
Listing Provided By
Cucci Realty










