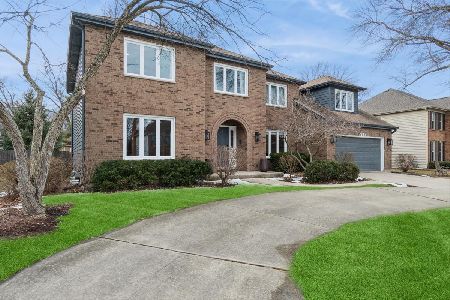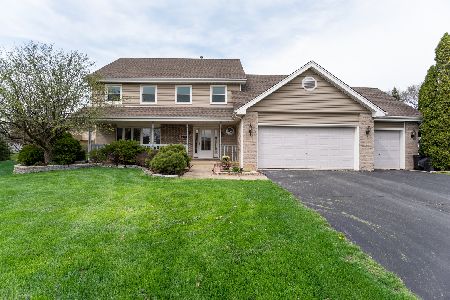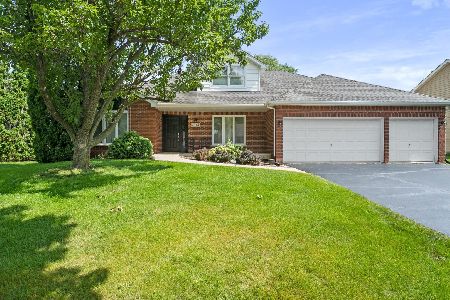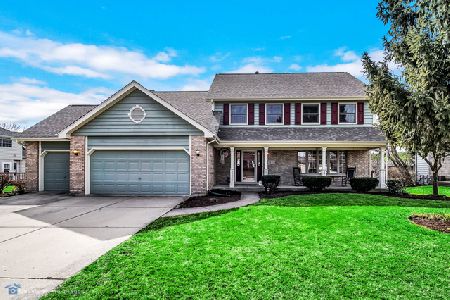1612 Pathway Drive, Naperville, Illinois 60565
$415,000
|
Sold
|
|
| Status: | Closed |
| Sqft: | 3,796 |
| Cost/Sqft: | $121 |
| Beds: | 5 |
| Baths: | 5 |
| Year Built: | 1989 |
| Property Taxes: | $9,130 |
| Days On Market: | 5117 |
| Lot Size: | 0,30 |
Description
Wonderful, very spacious home in prestigious subdivision! Home boasts two story foyer, vaulted ceilings throughout, spacious kitchen overlooking gorgeous backyard. Beautiful family room with fireplace and wet-bar. This home has COMPLETE in-law arrangement featuring private full bath, kitchen and private exterior entrance! Three separate furnaces for optimal comfort. Basement features a third kitchen! Priced to Sell!
Property Specifics
| Single Family | |
| — | |
| Traditional | |
| 1989 | |
| Full | |
| — | |
| No | |
| 0.3 |
| Du Page | |
| Hidden Valley Estates | |
| 300 / Annual | |
| None | |
| Lake Michigan,Public | |
| Public Sewer, Sewer-Storm | |
| 08003685 | |
| 0833316012 |
Nearby Schools
| NAME: | DISTRICT: | DISTANCE: | |
|---|---|---|---|
|
Grade School
Meadow Glens Elementary School |
203 | — | |
|
Middle School
Madison Junior High School |
203 | Not in DB | |
|
High School
Naperville Central High School |
203 | Not in DB | |
Property History
| DATE: | EVENT: | PRICE: | SOURCE: |
|---|---|---|---|
| 24 Jul, 2012 | Sold | $415,000 | MRED MLS |
| 5 Jun, 2012 | Under contract | $459,900 | MRED MLS |
| — | Last price change | $494,900 | MRED MLS |
| 25 Feb, 2012 | Listed for sale | $514,900 | MRED MLS |
| 11 Feb, 2016 | Sold | $400,000 | MRED MLS |
| 22 Dec, 2015 | Under contract | $429,990 | MRED MLS |
| 19 Nov, 2015 | Listed for sale | $429,990 | MRED MLS |
Room Specifics
Total Bedrooms: 5
Bedrooms Above Ground: 5
Bedrooms Below Ground: 0
Dimensions: —
Floor Type: Carpet
Dimensions: —
Floor Type: Carpet
Dimensions: —
Floor Type: Carpet
Dimensions: —
Floor Type: —
Full Bathrooms: 5
Bathroom Amenities: Whirlpool,Separate Shower
Bathroom in Basement: 1
Rooms: Kitchen,Bedroom 5,Office
Basement Description: Finished
Other Specifics
| 3 | |
| Concrete Perimeter | |
| Asphalt | |
| Deck | |
| — | |
| 67X149X64X63X124 | |
| — | |
| Full | |
| Vaulted/Cathedral Ceilings, Skylight(s), Bar-Wet, In-Law Arrangement, First Floor Laundry, First Floor Full Bath | |
| Double Oven, Range, Dishwasher, Refrigerator, Washer, Dryer, Stainless Steel Appliance(s) | |
| Not in DB | |
| Sidewalks, Street Lights, Street Paved | |
| — | |
| — | |
| Wood Burning |
Tax History
| Year | Property Taxes |
|---|---|
| 2012 | $9,130 |
| 2016 | $10,198 |
Contact Agent
Nearby Similar Homes
Nearby Sold Comparables
Contact Agent
Listing Provided By
Charles Rutenberg Realty of IL












