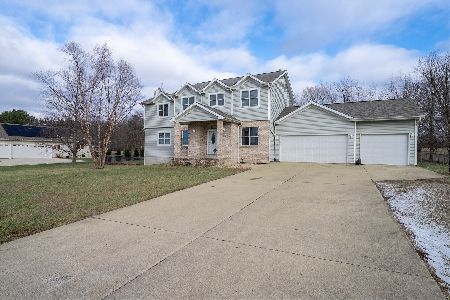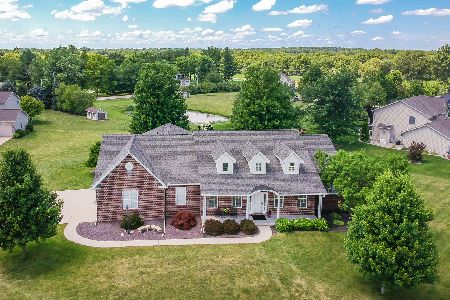16000 Emerald Court, Bloomington, Illinois 61705
$420,000
|
Sold
|
|
| Status: | Closed |
| Sqft: | 4,132 |
| Cost/Sqft: | $99 |
| Beds: | 4 |
| Baths: | 3 |
| Year Built: | 2002 |
| Property Taxes: | $7,883 |
| Days On Market: | 1085 |
| Lot Size: | 0,98 |
Description
Rare opportunity to purchase an impeccable home on an acre lot on a cul-de-sac with a pond view! This home has been meticulously maintained by the same owners for 18 years and beautifully updated! This 4 bedroom, 2.5 bath gem shows like a model and boasts 9' ceilings, an abundance of natural light, custom trim, a beautifully designed open floor plan and all the bells and whistles including hardwood flooring, built-ins, beautiful archways, french doors and so much more! The main level offers a flex room/office, formal dining, huge family room with gas fireplace & french doors leading to the sprawling deck! Also on the main level is a powder room, a laundry room with shelving and mud sink and a fantastic kitchen! The kitchen is sure to inspire one's inner chef with a walk-in pantry, island with breakfast bar, granite counters, custom cabinetry with pull-out shelving & a stainless appliance package! The 2nd floor includes all 4 generously sized bedrooms, an updated hall bath, tremendous closets and the master suite. The master bedroom is a dream come true with cathedral ceiling, built-ins, a gorgeous sitting room with an arched opening and elegant columns, a large WIC, a 2nd closet and an updated spa bath that includes a soaker tub, double vanity, separate shower and yet another closet! The basement is sure to impress with 9 ft ceilings, a lighted custom tray ceiling, daylight windows and an enormous family/rec area! The unfinished area has a 20 x 20 room with 2 egress windows and a rough-in for a future bath. The yard is so refreshing, as there is room to spread out. The huge backyard includes an English cottage style shed, a view of the pond and a huge 3-tier deck that is accessible from both the kitchen and the family room! There is a large attached 3-car garage, as well. A complete list of special features, details, updates and upgrades are available upon request. However, some of the main items are: New Roof (2016), Water Heater (2016), New carpet and hardwood in many areas of the home (2017), Master Bathroom Remodel (2018), Radon Mitigation (2021). What a rare opportunity to purchase such a well cared for home on a culdesac with an acre lot and a pond view!
Property Specifics
| Single Family | |
| — | |
| — | |
| 2002 | |
| — | |
| — | |
| No | |
| 0.98 |
| Mc Lean | |
| Gabriel Hills | |
| — / Not Applicable | |
| — | |
| — | |
| — | |
| 11711521 | |
| 2126101003 |
Nearby Schools
| NAME: | DISTRICT: | DISTANCE: | |
|---|---|---|---|
|
Grade School
Cedar Ridge Elementary |
5 | — | |
|
Middle School
Evans Jr High |
5 | Not in DB | |
|
High School
Normal Community High School |
5 | Not in DB | |
Property History
| DATE: | EVENT: | PRICE: | SOURCE: |
|---|---|---|---|
| 1 Mar, 2023 | Sold | $420,000 | MRED MLS |
| 6 Feb, 2023 | Under contract | $410,000 | MRED MLS |
| 1 Feb, 2023 | Listed for sale | $410,000 | MRED MLS |
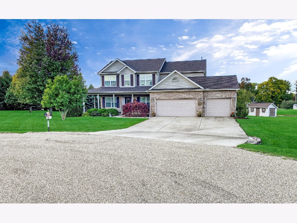
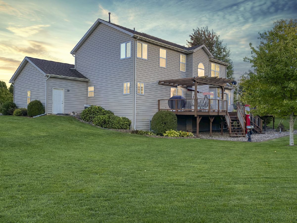
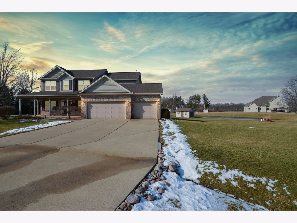
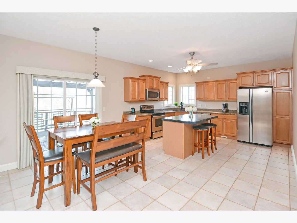
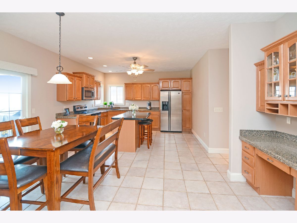
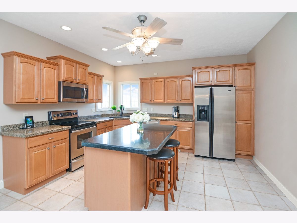
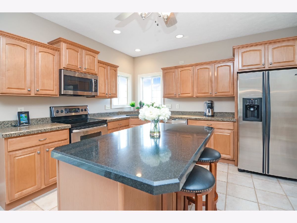
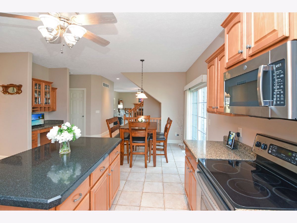
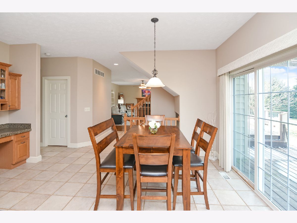
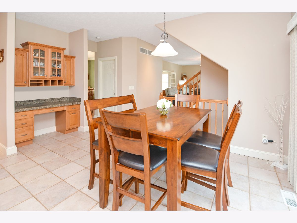
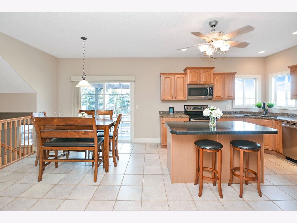
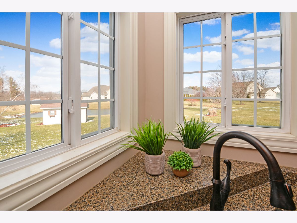
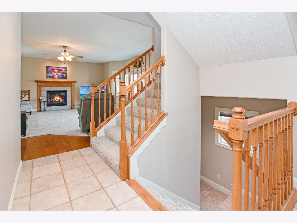
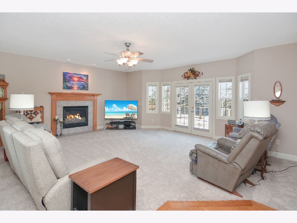
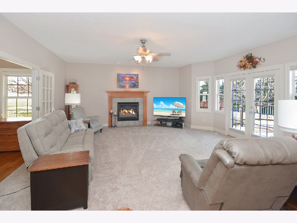
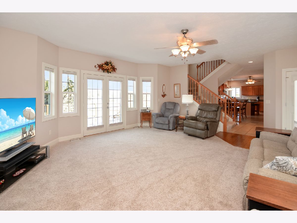
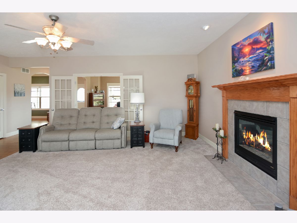
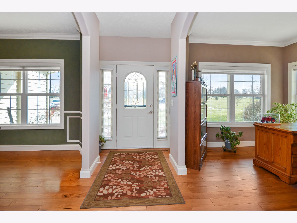
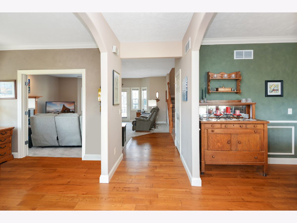
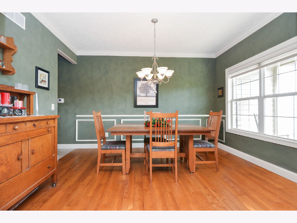
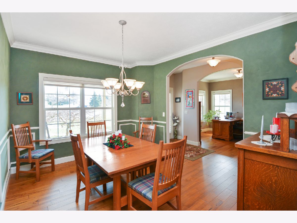
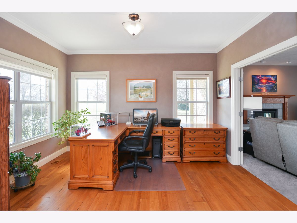
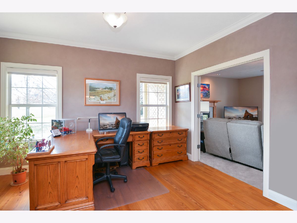
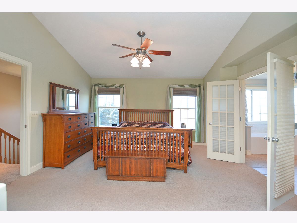
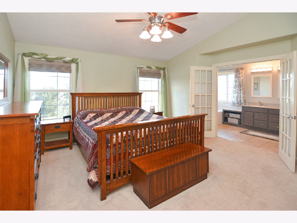
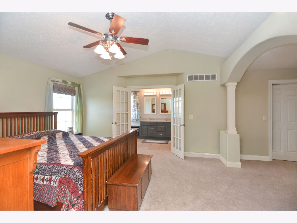
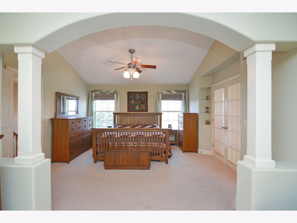
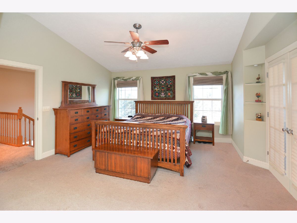
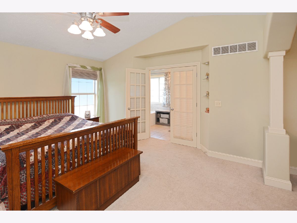
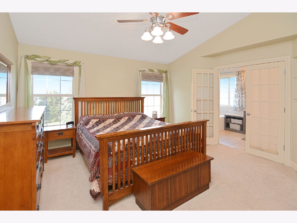
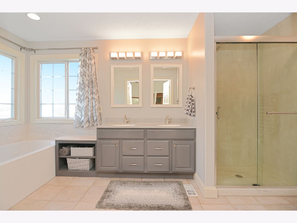
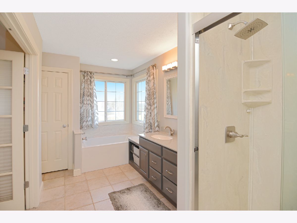
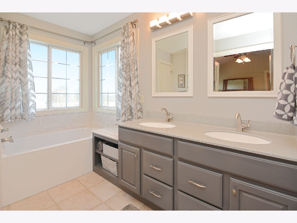
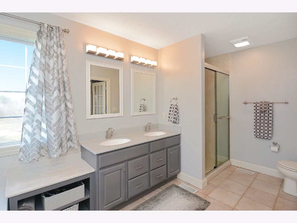
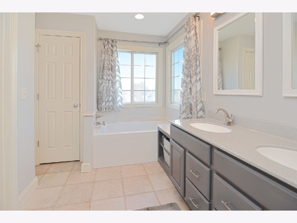
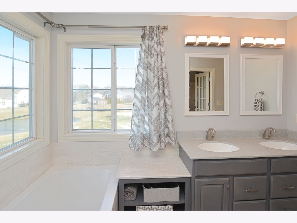
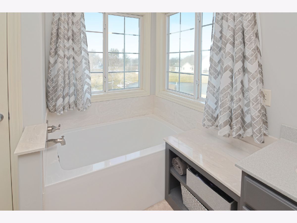
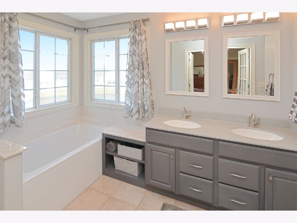
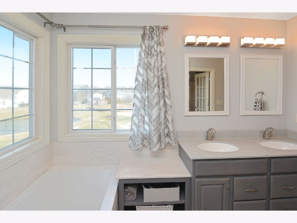
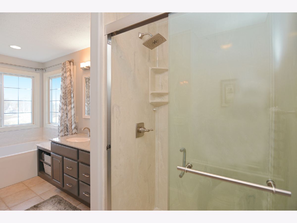
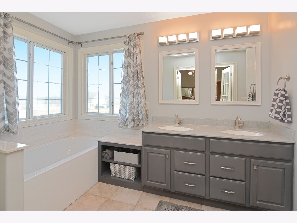
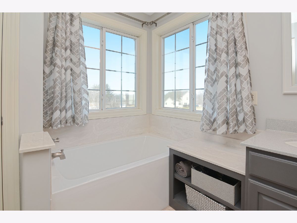
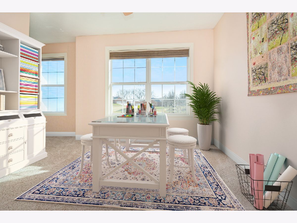
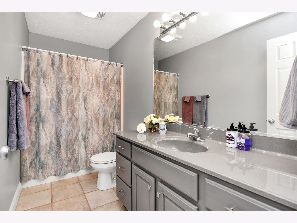
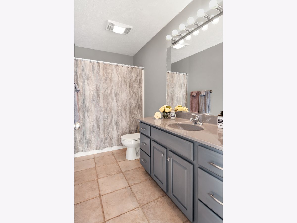
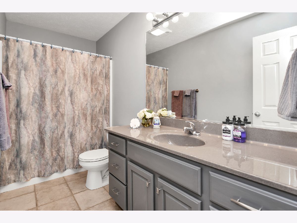
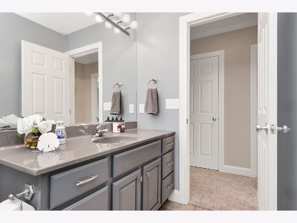
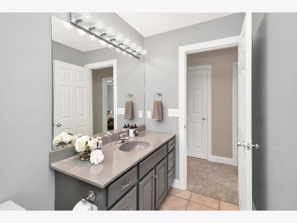
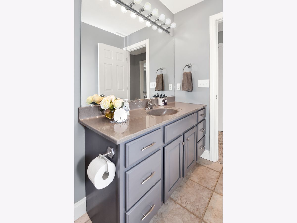
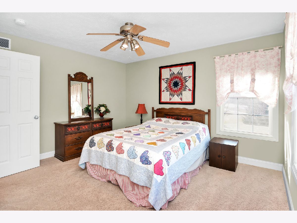
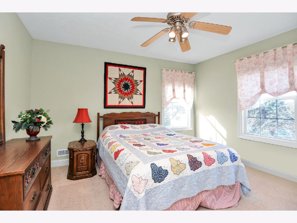
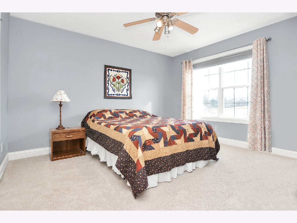
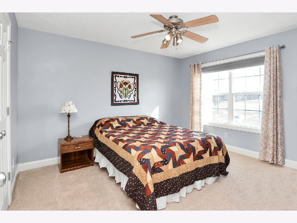
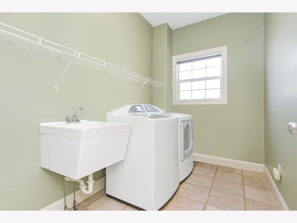
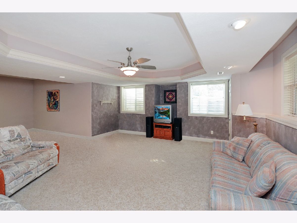
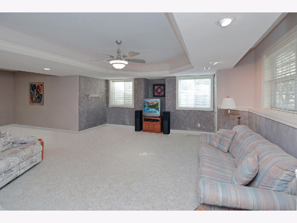
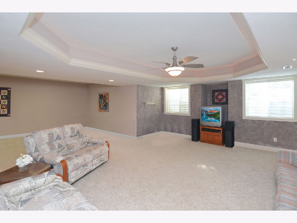
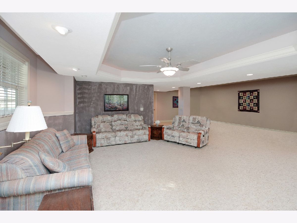
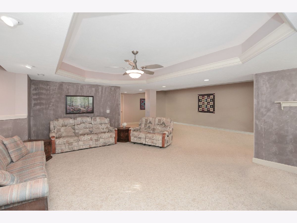
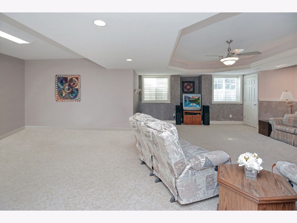
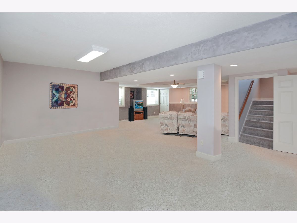
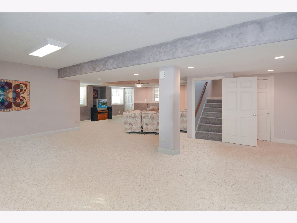
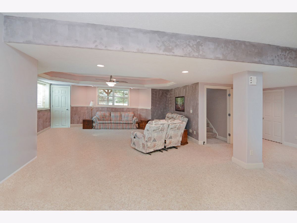
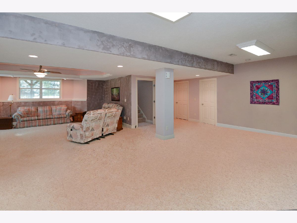
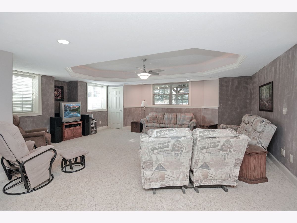
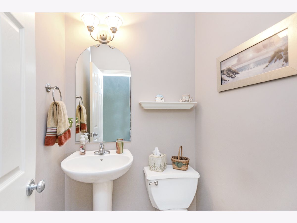
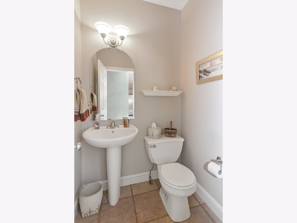
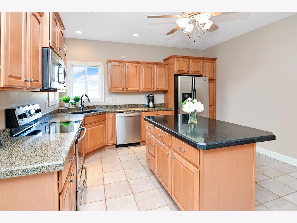
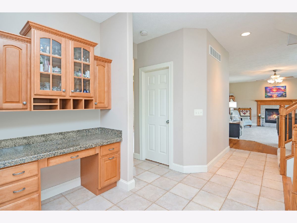
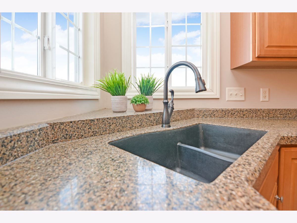
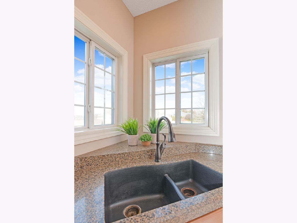
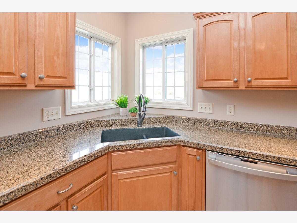
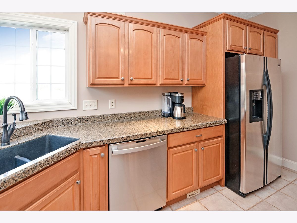
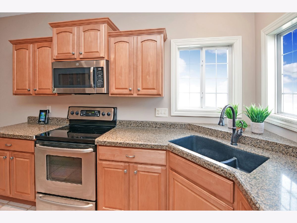
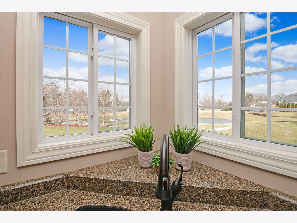
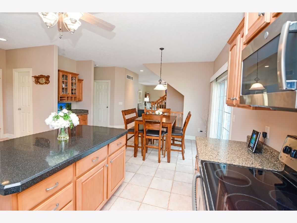
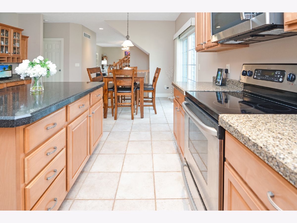
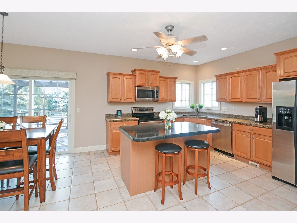
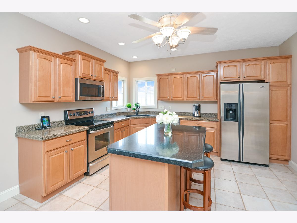
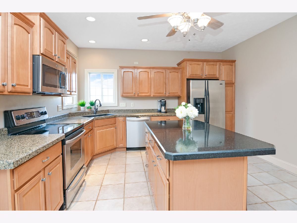
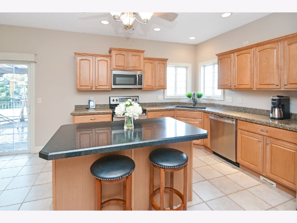
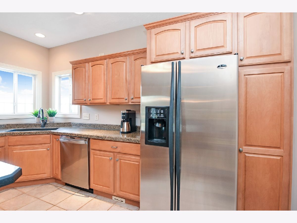
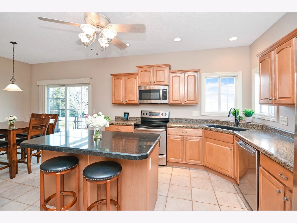
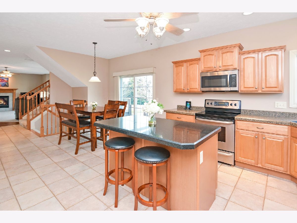
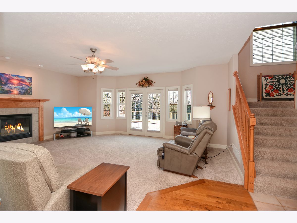
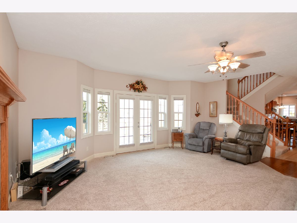
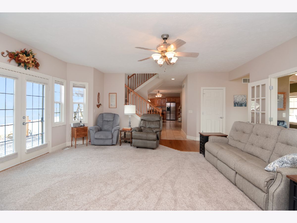
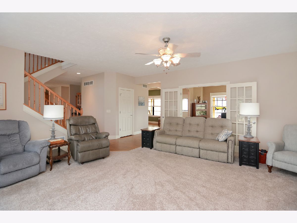
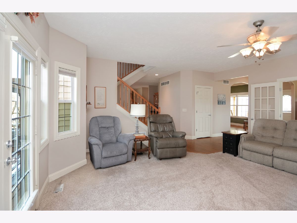
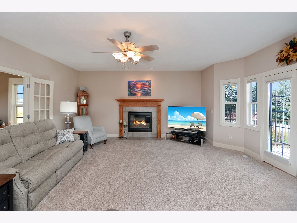
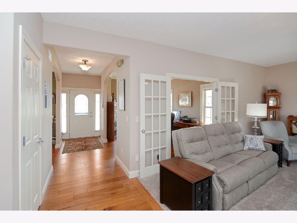
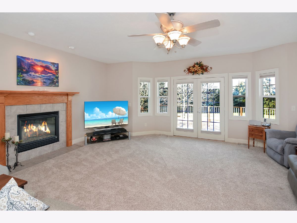
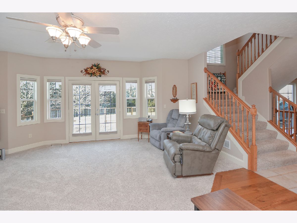
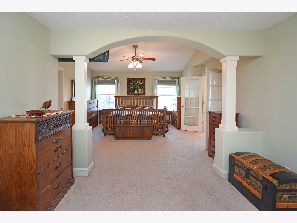
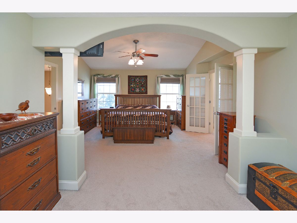
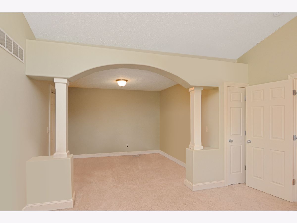
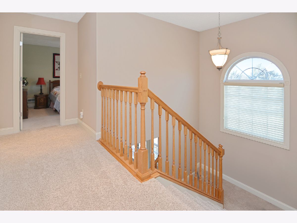
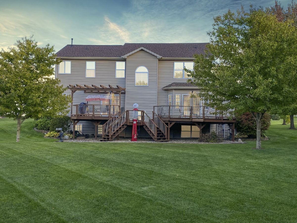
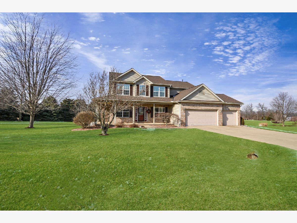
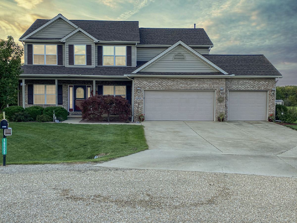
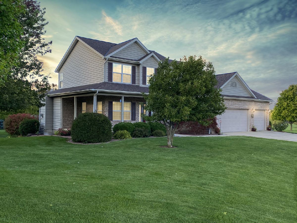
Room Specifics
Total Bedrooms: 4
Bedrooms Above Ground: 4
Bedrooms Below Ground: 0
Dimensions: —
Floor Type: —
Dimensions: —
Floor Type: —
Dimensions: —
Floor Type: —
Full Bathrooms: 3
Bathroom Amenities: Separate Shower,Double Sink,Soaking Tub
Bathroom in Basement: 0
Rooms: —
Basement Description: Finished,Sub-Basement,Bathroom Rough-In,Egress Window,Lookout,9 ft + pour,Rec/Family Area,Storage Sp
Other Specifics
| 3 | |
| — | |
| Concrete | |
| — | |
| — | |
| 222 X 130 X 203 X 102 | |
| — | |
| — | |
| — | |
| — | |
| Not in DB | |
| — | |
| — | |
| — | |
| — |
Tax History
| Year | Property Taxes |
|---|---|
| 2023 | $7,883 |
Contact Agent
Nearby Similar Homes
Nearby Sold Comparables
Contact Agent
Listing Provided By
BHHS Central Illinois, REALTORS

