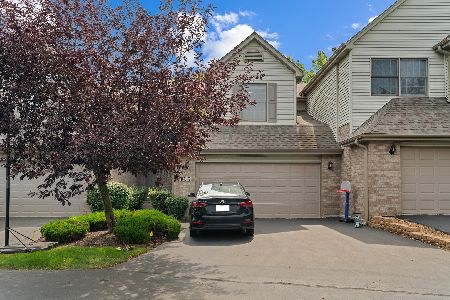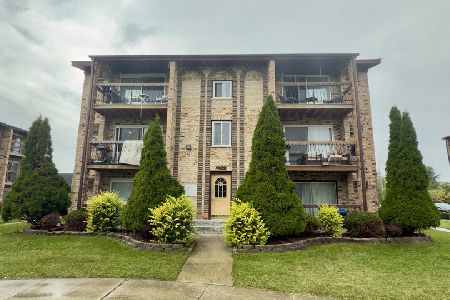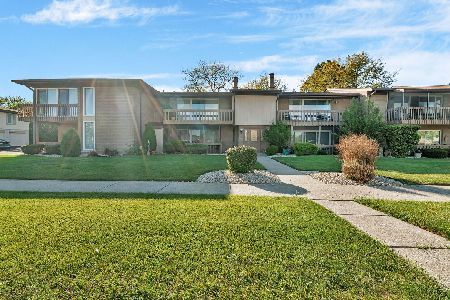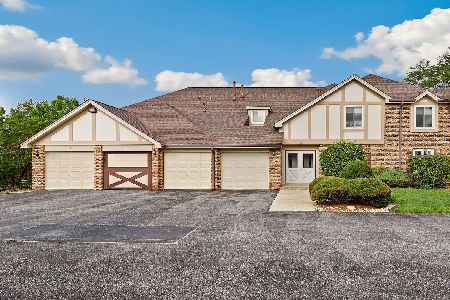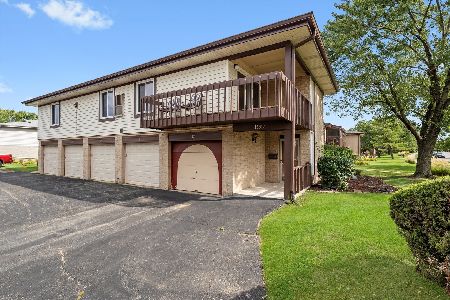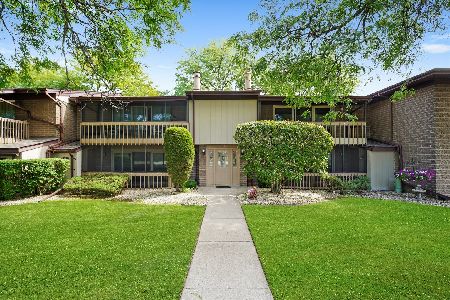16001 88th Avenue, Orland Park, Illinois 60462
$223,900
|
Sold
|
|
| Status: | Closed |
| Sqft: | 1,600 |
| Cost/Sqft: | $141 |
| Beds: | 3 |
| Baths: | 2 |
| Year Built: | 2005 |
| Property Taxes: | $3,465 |
| Days On Market: | 2759 |
| Lot Size: | 0,00 |
Description
Newly Renovated & Updated Move in Condition Condo. Hard to find 3 bedroom, 2 Bath, End Unit in an Elevator Building. Unique Stone Fireplace (with heater) & 50" Flat Screen TV Included. Eat in Kitchen has ALL NEW Stainless Steel Appliances, New Cabinets, Granite Counters & a pantry. Master Bedroom has Double California Closets & Master Bath Suite with Jacuzzi Tub & Separate Shower, plus Linen Closet. 2nd Bedroom has Spacious Closet. 3rd Bedroom/Office/Den has French Doors. In unit laundry with Newer Washer & Dryer plus Utility Tub. Beautiful Flooring & Woodworking (Wainscoting) throughout the Flexicore Building & Gorgeous Brushed Nickel Light Fixtures & Fans. Secure Underground heated garage & Storage Unit. Unit is clean, sparkling & Ready for you to move your furniture in & call it home! Garbage Chute is on the same level near elevator for your convenience. Close to malls, shopping, restaurants & expressways. Home Warranty is included as the seller's gift to YOU! Must see!
Property Specifics
| Condos/Townhomes | |
| 4 | |
| — | |
| 2005 | |
| None | |
| — | |
| No | |
| — |
| Cook | |
| — | |
| 305 / Monthly | |
| Insurance,Exterior Maintenance,Lawn Care,Snow Removal | |
| Public | |
| Public Sewer | |
| 09908540 | |
| 27231190241011 |
Property History
| DATE: | EVENT: | PRICE: | SOURCE: |
|---|---|---|---|
| 12 Mar, 2018 | Sold | $227,500 | MRED MLS |
| 21 Feb, 2018 | Under contract | $242,500 | MRED MLS |
| — | Last price change | $244,900 | MRED MLS |
| 8 Dec, 2017 | Listed for sale | $249,900 | MRED MLS |
| 30 May, 2018 | Sold | $223,900 | MRED MLS |
| 28 Apr, 2018 | Under contract | $224,919 | MRED MLS |
| — | Last price change | $229,919 | MRED MLS |
| 7 Apr, 2018 | Listed for sale | $234,919 | MRED MLS |
Room Specifics
Total Bedrooms: 3
Bedrooms Above Ground: 3
Bedrooms Below Ground: 0
Dimensions: —
Floor Type: Carpet
Dimensions: —
Floor Type: Hardwood
Full Bathrooms: 2
Bathroom Amenities: Whirlpool,Separate Shower
Bathroom in Basement: 0
Rooms: Foyer,Balcony/Porch/Lanai
Basement Description: None
Other Specifics
| 1 | |
| — | |
| Asphalt | |
| Balcony, Cable Access | |
| Common Grounds,Landscaped | |
| COMMON | |
| — | |
| Full | |
| Elevator, Hardwood Floors, Laundry Hook-Up in Unit, Storage, Flexicore | |
| Range, Microwave, Dishwasher, Refrigerator, Washer, Dryer, Stainless Steel Appliance(s) | |
| Not in DB | |
| — | |
| — | |
| Elevator(s), Storage, Security Door Lock(s) | |
| Electric, Heatilator |
Tax History
| Year | Property Taxes |
|---|---|
| 2018 | $3,465 |
Contact Agent
Nearby Similar Homes
Nearby Sold Comparables
Contact Agent
Listing Provided By
RE/MAX 10 in the Park

