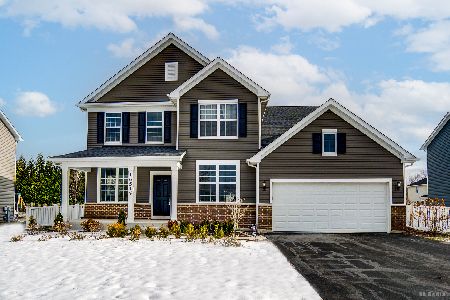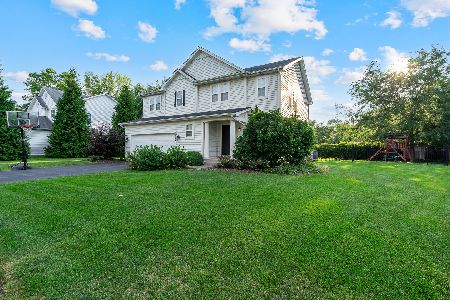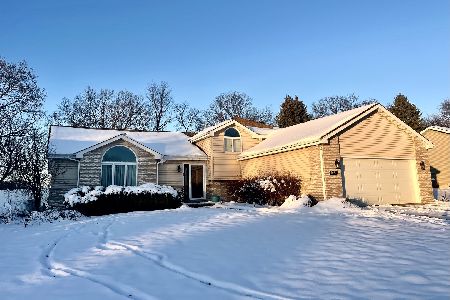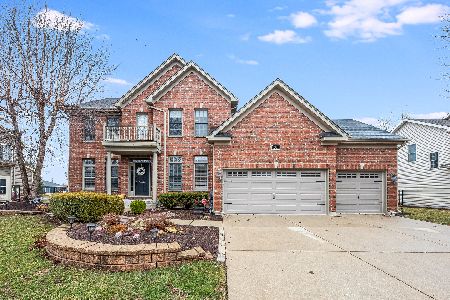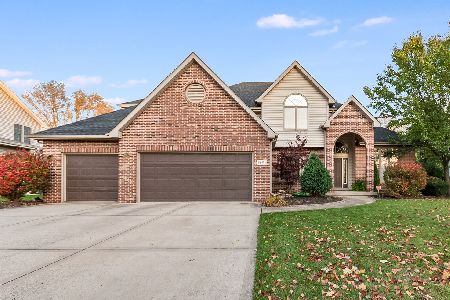16003 Hometown Drive, Plainfield, Illinois 60586
$353,800
|
Sold
|
|
| Status: | Closed |
| Sqft: | 3,200 |
| Cost/Sqft: | $116 |
| Beds: | 4 |
| Baths: | 3 |
| Year Built: | 2004 |
| Property Taxes: | $8,050 |
| Days On Market: | 5427 |
| Lot Size: | 0,00 |
Description
SPOTLESS, SHOWS LIKE A MODEL, FULL OF CHARM, HUGH KITCHEN, WALK IN PANTRY, GRANITE, HARDWOOD, SEE THROUGH FP IN DINETTE, LG. FAMILY RM W/FP. SLOPED CEILING IN LR, BEAUTIFUL DR, LUX. MASTER BATH, DOUBLE SINKS, WHIRLPOOL TUB, SEP SHOWER, 3 OTHER LARGE BED RMS, COMPUTER AREA ON 2ND. FL. ALL BED RMS HAVE FANS FULL BASE. W/STAIRS TO 3 CAR GAR. PELLA WINDOWS NICE FRONT PORCH, BEAUTIFUL LANDSCAPED YARD AND MUCH MORE
Property Specifics
| Single Family | |
| — | |
| — | |
| 2004 | |
| Full | |
| — | |
| No | |
| — |
| Will | |
| Park Place | |
| 200 / Annual | |
| None | |
| Lake Michigan | |
| Public Sewer | |
| 07756835 | |
| 0603211010620000 |
Nearby Schools
| NAME: | DISTRICT: | DISTANCE: | |
|---|---|---|---|
|
Grade School
Central Elementary School |
202 | — | |
|
Middle School
Indian Trail Middle School |
202 | Not in DB | |
|
High School
Plainfield Central High School |
202 | Not in DB | |
Property History
| DATE: | EVENT: | PRICE: | SOURCE: |
|---|---|---|---|
| 12 Aug, 2011 | Sold | $353,800 | MRED MLS |
| 13 Jul, 2011 | Under contract | $369,900 | MRED MLS |
| — | Last price change | $379,900 | MRED MLS |
| 17 Mar, 2011 | Listed for sale | $392,900 | MRED MLS |
| 2 Nov, 2012 | Sold | $350,000 | MRED MLS |
| 28 Sep, 2012 | Under contract | $364,900 | MRED MLS |
| 14 Sep, 2012 | Listed for sale | $364,900 | MRED MLS |
| 15 Mar, 2016 | Sold | $340,000 | MRED MLS |
| 29 Jan, 2016 | Under contract | $367,500 | MRED MLS |
| — | Last price change | $375,000 | MRED MLS |
| 18 Nov, 2015 | Listed for sale | $375,000 | MRED MLS |
Room Specifics
Total Bedrooms: 4
Bedrooms Above Ground: 4
Bedrooms Below Ground: 0
Dimensions: —
Floor Type: Carpet
Dimensions: —
Floor Type: Carpet
Dimensions: —
Floor Type: Carpet
Full Bathrooms: 3
Bathroom Amenities: Whirlpool,Separate Shower,Double Sink
Bathroom in Basement: 0
Rooms: Breakfast Room,Foyer,Loft
Basement Description: Unfinished
Other Specifics
| 3 | |
| Concrete Perimeter | |
| Concrete | |
| Patio, Porch, Storms/Screens | |
| — | |
| 90X128 | |
| Unfinished | |
| Full | |
| Vaulted/Cathedral Ceilings, Hardwood Floors, First Floor Laundry | |
| Range, Microwave, Dishwasher, Refrigerator, Disposal | |
| Not in DB | |
| — | |
| — | |
| — | |
| Double Sided, Gas Log |
Tax History
| Year | Property Taxes |
|---|---|
| 2011 | $8,050 |
| 2016 | $9,027 |
Contact Agent
Nearby Similar Homes
Nearby Sold Comparables
Contact Agent
Listing Provided By
john greene Realtor

