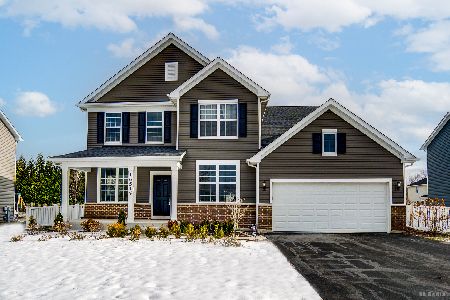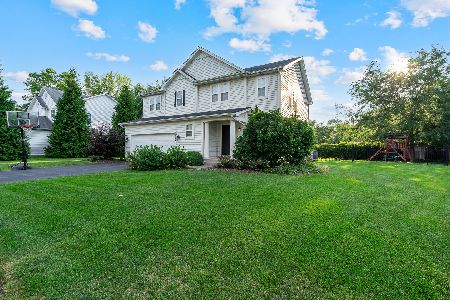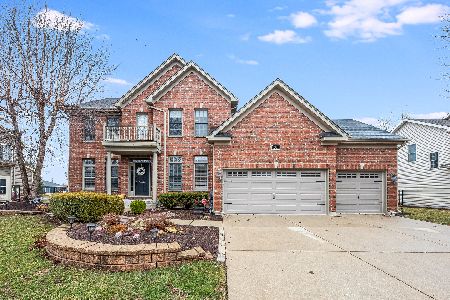16011 Hometown Drive, Plainfield, Illinois 60586
$339,000
|
Sold
|
|
| Status: | Closed |
| Sqft: | 2,622 |
| Cost/Sqft: | $133 |
| Beds: | 4 |
| Baths: | 4 |
| Year Built: | 2003 |
| Property Taxes: | $9,901 |
| Days On Market: | 2988 |
| Lot Size: | 0,26 |
Description
Amazing house Amazing location Amazing price...... Custom built brick front home, 4 bedrooms, 2 full bath 2 half baths, freshly painted, Stunning gourmet kitchen with brand new stainless appliances, granite counter tops, dry bar and main floor laundry. Double oven and cooktop. Huge island for entertaining, 42" cabinets, spacious sunroom, family room with cathedral ceilings, hardwood floors and a fireplace. Upstairs bathroom newly redone. Fenced in yard, finished basement with half bath. Rec Center being built at the end of the block!!! Walking distance to Renwick Park, ball field, soccer field, skate park etc....
Property Specifics
| Single Family | |
| — | |
| — | |
| 2003 | |
| Partial | |
| — | |
| No | |
| 0.26 |
| Will | |
| — | |
| 100 / Annual | |
| Insurance | |
| Lake Michigan | |
| Public Sewer | |
| 09804373 | |
| 0603211010630000 |
Nearby Schools
| NAME: | DISTRICT: | DISTANCE: | |
|---|---|---|---|
|
Grade School
Central Elementary School |
202 | — | |
|
Middle School
Indian Trail Middle School |
202 | Not in DB | |
|
High School
Plainfield Central High School |
202 | Not in DB | |
Property History
| DATE: | EVENT: | PRICE: | SOURCE: |
|---|---|---|---|
| 31 Jan, 2018 | Sold | $339,000 | MRED MLS |
| 17 Dec, 2017 | Under contract | $350,000 | MRED MLS |
| — | Last price change | $359,000 | MRED MLS |
| 19 Nov, 2017 | Listed for sale | $359,000 | MRED MLS |
| 10 May, 2022 | Sold | $530,000 | MRED MLS |
| 28 Mar, 2022 | Under contract | $489,900 | MRED MLS |
| 24 Mar, 2022 | Listed for sale | $489,900 | MRED MLS |
| 3 Mar, 2025 | Sold | $600,000 | MRED MLS |
| 8 Jan, 2025 | Under contract | $600,000 | MRED MLS |
| 11 Nov, 2024 | Listed for sale | $600,000 | MRED MLS |
Room Specifics
Total Bedrooms: 4
Bedrooms Above Ground: 4
Bedrooms Below Ground: 0
Dimensions: —
Floor Type: Carpet
Dimensions: —
Floor Type: Carpet
Dimensions: —
Floor Type: Carpet
Full Bathrooms: 4
Bathroom Amenities: Whirlpool,Separate Shower,Double Sink
Bathroom in Basement: 1
Rooms: Den,Heated Sun Room,Recreation Room
Basement Description: Finished
Other Specifics
| 3 | |
| — | |
| Concrete | |
| Patio, Storms/Screens | |
| Cul-De-Sac,Fenced Yard | |
| 127 X 90 | |
| — | |
| Full | |
| Vaulted/Cathedral Ceilings, Bar-Dry, Hardwood Floors, First Floor Bedroom, First Floor Laundry | |
| Double Oven, Microwave, Dishwasher, Refrigerator, Washer, Dryer, Disposal, Stainless Steel Appliance(s), Cooktop | |
| Not in DB | |
| Sidewalks, Street Lights, Street Paved | |
| — | |
| — | |
| Gas Starter |
Tax History
| Year | Property Taxes |
|---|---|
| 2018 | $9,901 |
| 2022 | $9,205 |
| 2025 | $10,556 |
Contact Agent
Nearby Similar Homes
Nearby Sold Comparables
Contact Agent
Listing Provided By
Keller Williams Preferred Rlty







