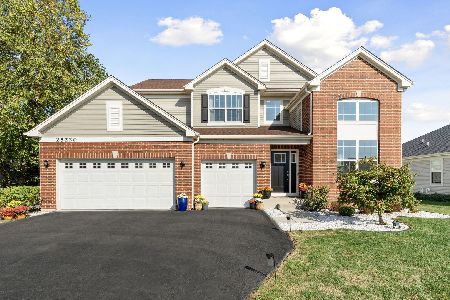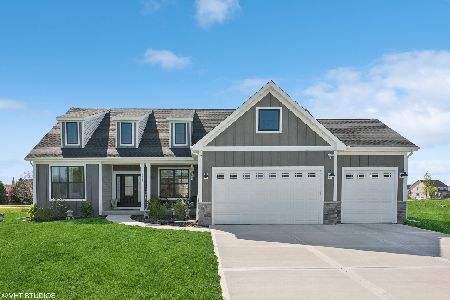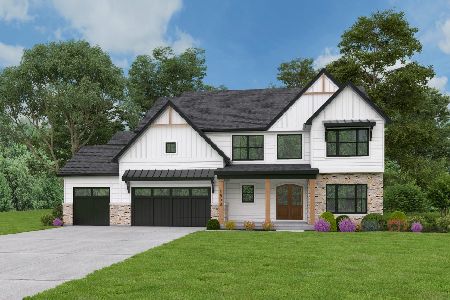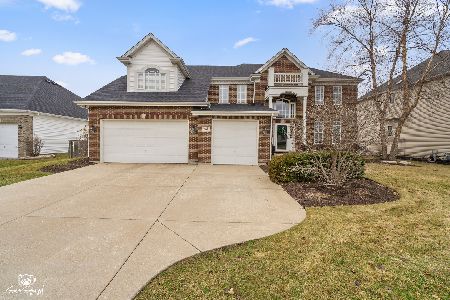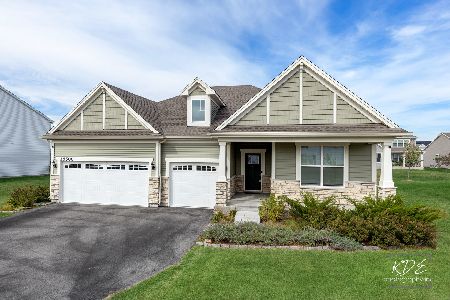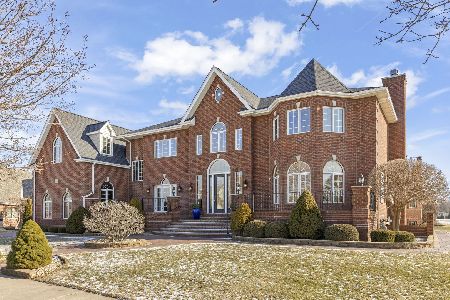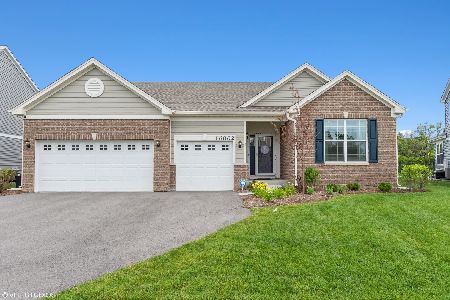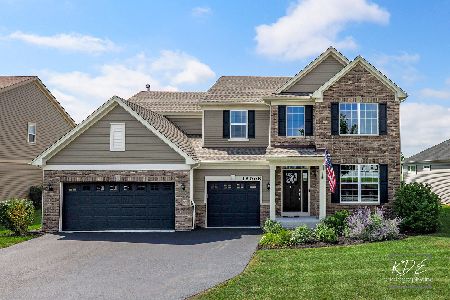16004 Selfridge Circle, Plainfield, Illinois 60586
$650,000
|
Sold
|
|
| Status: | Closed |
| Sqft: | 3,052 |
| Cost/Sqft: | $213 |
| Beds: | 4 |
| Baths: | 4 |
| Year Built: | 2016 |
| Property Taxes: | $0 |
| Days On Market: | 505 |
| Lot Size: | 0,00 |
Description
VACATION AT HOME!! Exceptional North Point at Springbank Home ~ Better than New Construction - In-ground Pool is Ready & Waiting ~ HIGHLIGHTS INCLUDE: 2-Story Crane Floor Plan with 4 Bedrooms, 3.1 Baths, Multiple Living Spaces plus Full Finished Basement with 3-Car Garage on a Premium Lot with an In-ground Pool & Yard Perfect for Entertaining ~~ MAIN LEVEL FEATURES: Bright & Open Floor Plan with Hardwood & Large Windows Highlighting the Backyard ~ Welcoming Foyer with Nook for Seating ~ Private Front Den / Flex Room ~ Kitchen including a Large Island, Granite Counters, Updated Backsplash, Pantry, Can & Pendant Lighting ~ Spacious Dining Area ~ Family Room with Carpet, Fireplace & Can Lighting ~ Sunroom with Ceiling Fan & Slider to Backyard ~ Powder Room ~ Hall Guest Closet ~ Mudroom with Closet, Cabinet, and Entrance to Garage ~~ UPPER LEVEL FEATURES: Bright Secondary Family Room with View of Backyard, Ceiling Fan & Can Lights ~ Primary Suite featuring a Tray Ceiling, Ceiling Fan, Can Lights, Large Walk-In Closet, Double Sinks, Large Shower, Soaking Tub & Water Closet ~ Three Additional Bedrooms each with Ceiling Fans & Nice Sized Closets ~ Shared Full Hall Bath with Tub ~ Laundry Room with Washer, Dryer, Cabinets & Counter Space ~ Hall Linen Closet ~~ LOWER LEVEL FEATURES: Full Finished Basement with Open Area plus Private Area ~ Full Bath with Shower ~ Mechanical Room with Storage Space ~~ EXTERIOR FEATURES: Welcoming Front Porch ~ In-ground Freshwater Fiberglass Pool with seating ledge (including Omni System - enjoy an extended pool season, opening/closing equipment), Concrete Patio, Fenced Yard (3 gates) ~ Pond View / No Backdoor Neighbors ~ Plantings Placed for Future Privacy ~~ ADDITIONAL INFORMATION: 3-Car Garage plus storage area, Active Radon System in place ~~ COMMUNITY FEATURES: Springbank Aquatic Center included in HOA, On-site Park, Mather Woods & Riverwalk, Minutes to Downtown Plainfield, Shopping, Recreation & Major Transportation Corridors ~~ Plainfield District 202 Schools ~~ WELCOME HOME!!
Property Specifics
| Single Family | |
| — | |
| — | |
| 2016 | |
| — | |
| CRAINE | |
| No | |
| — |
| Will | |
| North Point At Springbank | |
| 609 / Annual | |
| — | |
| — | |
| — | |
| 12156114 | |
| 0603202130010000 |
Nearby Schools
| NAME: | DISTRICT: | DISTANCE: | |
|---|---|---|---|
|
Grade School
Meadow View Elementary School |
202 | — | |
|
Middle School
Aux Sable Middle School |
202 | Not in DB | |
|
High School
Plainfield South High School |
202 | Not in DB | |
Property History
| DATE: | EVENT: | PRICE: | SOURCE: |
|---|---|---|---|
| 6 Feb, 2017 | Sold | $399,371 | MRED MLS |
| 21 Jun, 2016 | Under contract | $327,900 | MRED MLS |
| 21 Jun, 2016 | Listed for sale | $327,900 | MRED MLS |
| 13 Dec, 2024 | Sold | $650,000 | MRED MLS |
| 17 Nov, 2024 | Under contract | $650,000 | MRED MLS |
| — | Last price change | $675,000 | MRED MLS |
| 12 Sep, 2024 | Listed for sale | $689,000 | MRED MLS |
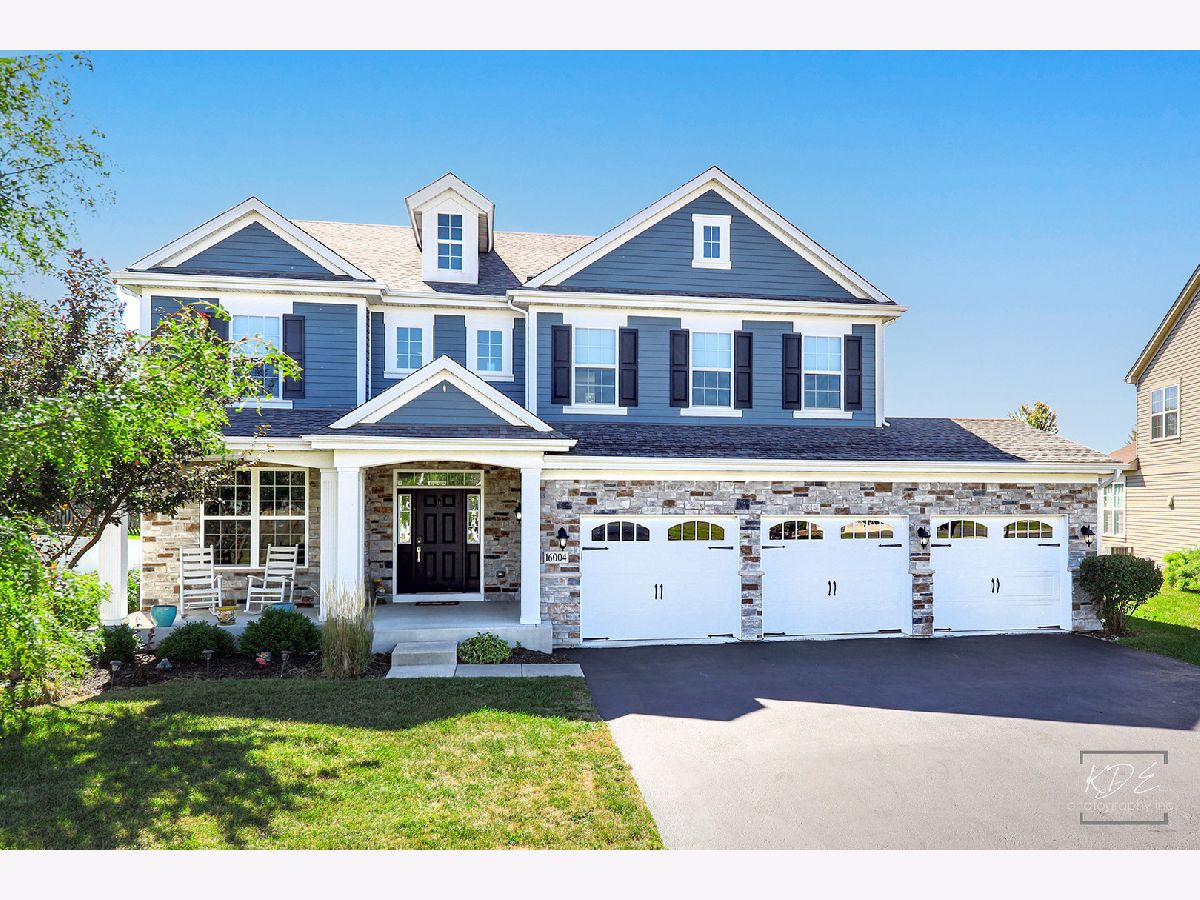















































Room Specifics
Total Bedrooms: 4
Bedrooms Above Ground: 4
Bedrooms Below Ground: 0
Dimensions: —
Floor Type: —
Dimensions: —
Floor Type: —
Dimensions: —
Floor Type: —
Full Bathrooms: 4
Bathroom Amenities: —
Bathroom in Basement: 1
Rooms: —
Basement Description: Finished,Egress Window
Other Specifics
| 3 | |
| — | |
| Asphalt | |
| — | |
| — | |
| 59 X 170 X 7 X 109 X 134 | |
| — | |
| — | |
| — | |
| — | |
| Not in DB | |
| — | |
| — | |
| — | |
| — |
Tax History
| Year | Property Taxes |
|---|---|
| 2017 | $312 |
Contact Agent
Nearby Similar Homes
Nearby Sold Comparables
Contact Agent
Listing Provided By
RE/MAX Professionals Select

