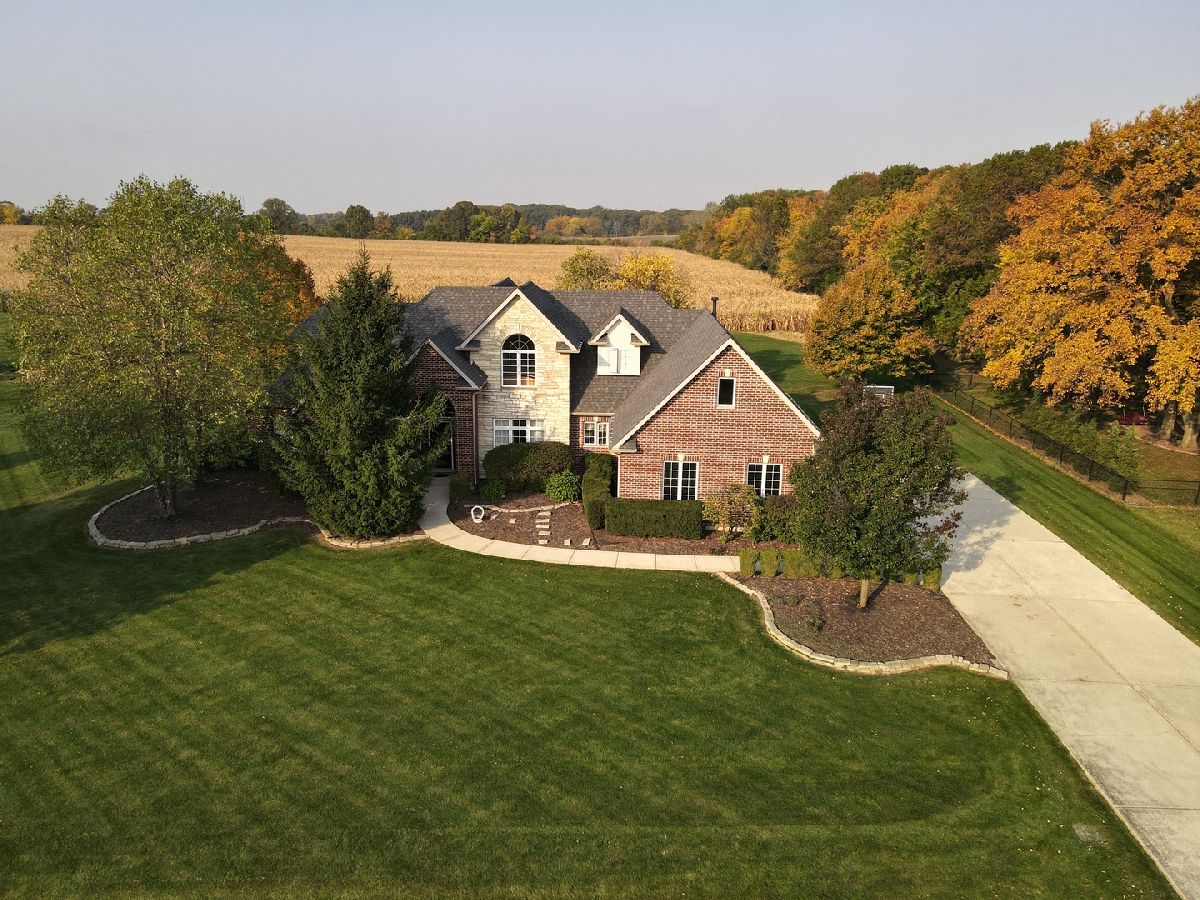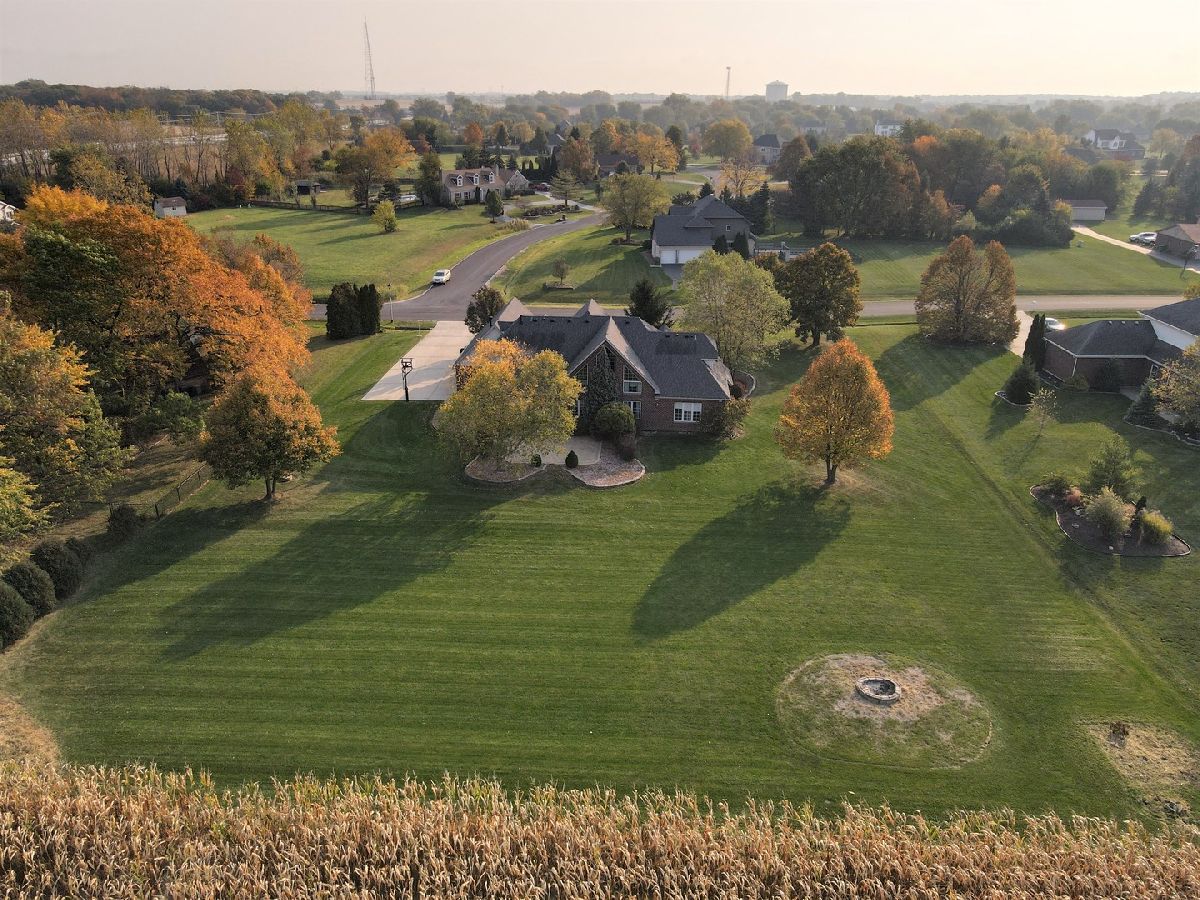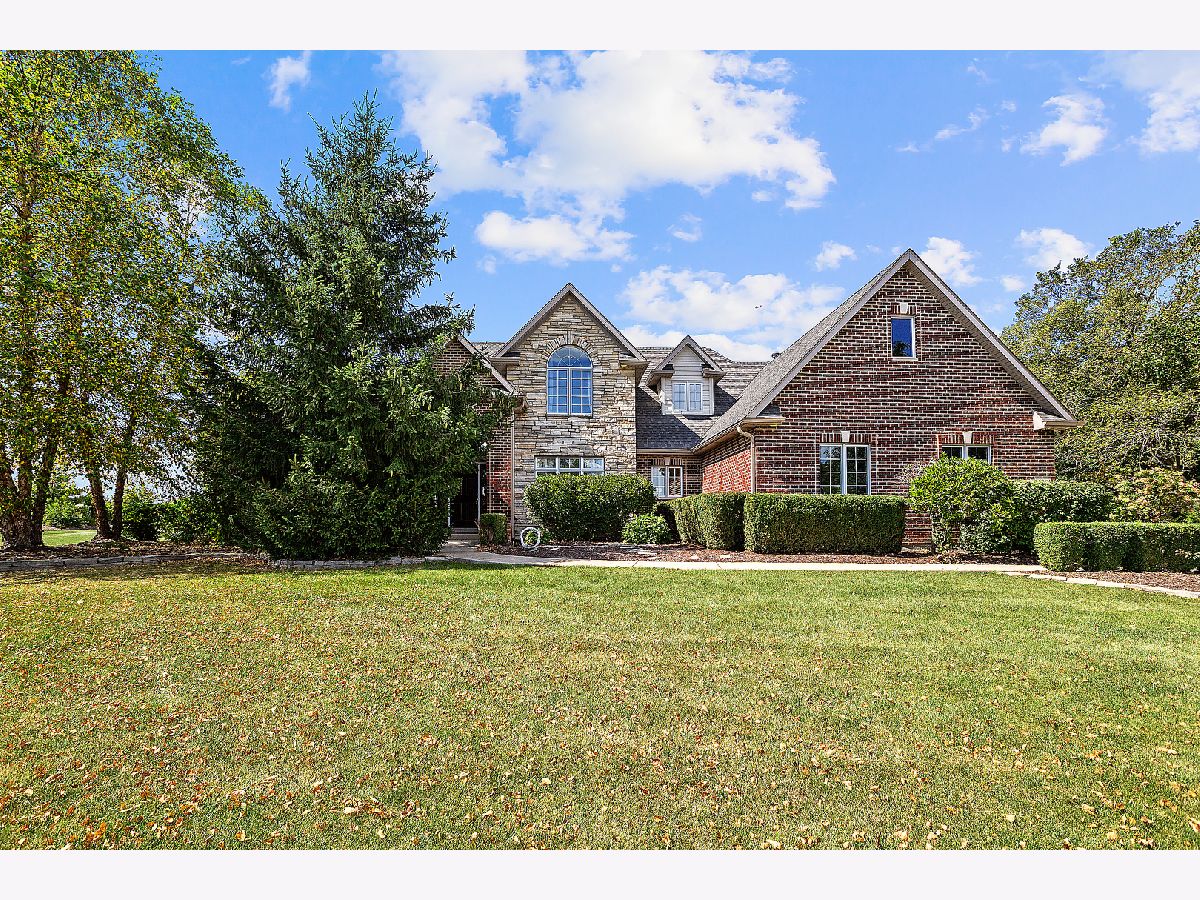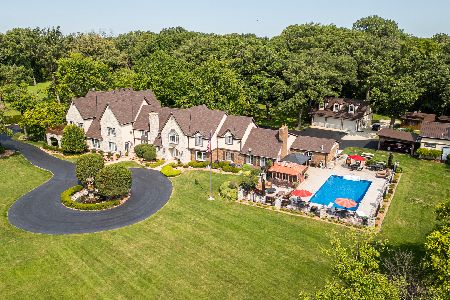16004 Windmill Drive, Homer Glen, Illinois 60491
$580,000
|
Sold
|
|
| Status: | Closed |
| Sqft: | 3,600 |
| Cost/Sqft: | $167 |
| Beds: | 4 |
| Baths: | 3 |
| Year Built: | 2000 |
| Property Taxes: | $12,442 |
| Days On Market: | 1625 |
| Lot Size: | 1,04 |
Description
FIRST FLOOR MASTER BEDROOM! Impressive, CUSTOM residence nestled on a secluded, 1.04 acre sprawling lot which offers incredible privacy and breathtaking views. Classic architectural design highlighted by brick and stone construction. Inviting two story foyer with a stunning wrought iron staircase that opens into a highly functional floor plan that is filled with natural sunlight. Formal dining room with custom tray ceilings is great for entertaining on a grand scale. Lovely main level office or potential 5th bedroom with welcoming French doors and a full jack and Jill bathroom. Beautiful great room with soaring ceilings, a gorgeous fireplace and ornate columns add tons of character to this space. Gourmet kitchen featuring ample cabinetry, stainless steel appliances, a massive center island with breakfast bar seating and a quaint eat in area for additional seating/entertaining. MAIN LEVEL MASTER bedroom with custom tray ceilings, plush wall to wall carpeting and tons of windows with views of the scenic grounds. Private master bathroom has a dual vanity, whirlpool tub, separate shower, a skylight for additional sunlight and a sizable walk in closet with custom organization. Three bedrooms on the second level with plush wall to wall carpeting, plenty of storage and a shared full bathroom. BONUS room features vaulted ceilings that can be used as a playroom, media room, workout room and more. FULL, unfished basement offers room for recreation, gaming, storage, radiant heat hook up and MORE! Incredible grounds with a spectacular brick paver patio and backs to open fields with beautiful views. 3 car garage. Close to shopping, dining, expressways, schools and more. For any discerning buyer looking for acreage and privacy. Call for your private showing today. Wonderful offering in this price point. BRAND NEW ROOF, AC, gutters/downspouts, garage doors 2021, pipes for radiant heat flooring in basement, just need to add a boiler.
Property Specifics
| Single Family | |
| — | |
| Traditional | |
| 2000 | |
| Full | |
| CUSTOM FIRST FLOOR MASTER | |
| No | |
| 1.04 |
| Will | |
| Windmill Estates | |
| — / Not Applicable | |
| None | |
| Private Well | |
| Septic-Private | |
| 11222283 | |
| 1605202010040000 |
Nearby Schools
| NAME: | DISTRICT: | DISTANCE: | |
|---|---|---|---|
|
Grade School
William E Young |
33C | — | |
|
Middle School
Homer Junior High School |
33C | Not in DB | |
|
High School
Lockport Township High School |
205 | Not in DB | |
Property History
| DATE: | EVENT: | PRICE: | SOURCE: |
|---|---|---|---|
| 14 Jan, 2022 | Sold | $580,000 | MRED MLS |
| 16 Nov, 2021 | Under contract | $599,900 | MRED MLS |
| 17 Sep, 2021 | Listed for sale | $599,900 | MRED MLS |



















Room Specifics
Total Bedrooms: 4
Bedrooms Above Ground: 4
Bedrooms Below Ground: 0
Dimensions: —
Floor Type: Carpet
Dimensions: —
Floor Type: Carpet
Dimensions: —
Floor Type: Carpet
Full Bathrooms: 3
Bathroom Amenities: Whirlpool,Separate Shower,Double Sink
Bathroom in Basement: 0
Rooms: Office,Great Room,Bonus Room,Walk In Closet,Foyer
Basement Description: Unfinished
Other Specifics
| 3 | |
| Concrete Perimeter | |
| Concrete | |
| Patio, Brick Paver Patio | |
| Landscaped,Backs to Open Grnd | |
| 180X257X179X240 | |
| Unfinished | |
| Full | |
| Vaulted/Cathedral Ceilings, Skylight(s), Hardwood Floors, First Floor Bedroom, In-Law Arrangement, First Floor Laundry, First Floor Full Bath, Walk-In Closet(s), Open Floorplan | |
| Microwave, Dishwasher, Stainless Steel Appliance(s), Cooktop, Built-In Oven | |
| Not in DB | |
| Street Lights, Street Paved | |
| — | |
| — | |
| Gas Starter |
Tax History
| Year | Property Taxes |
|---|---|
| 2022 | $12,442 |
Contact Agent
Nearby Sold Comparables
Contact Agent
Listing Provided By
Realty Executives Elite





