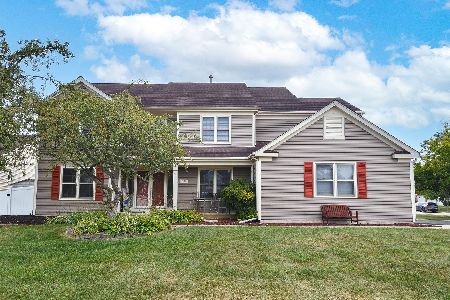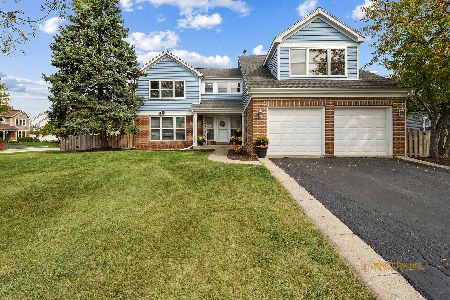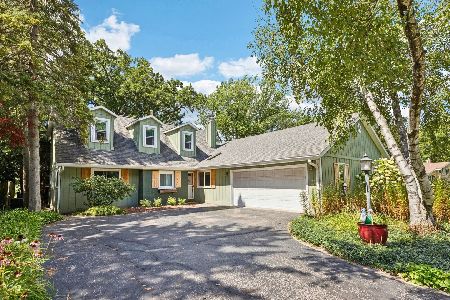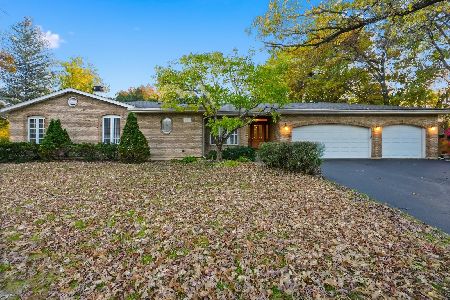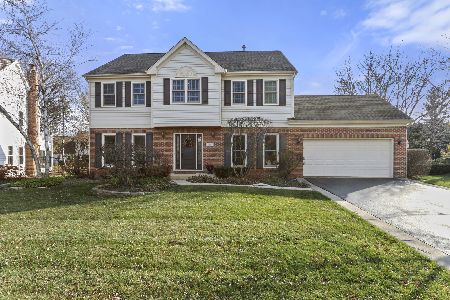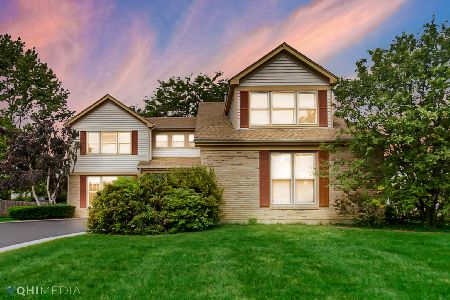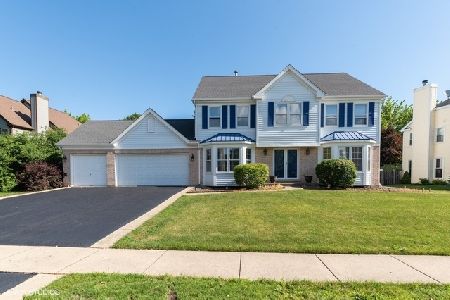1601 Alemeda Lane, Mundelein, Illinois 60060
$325,000
|
Sold
|
|
| Status: | Closed |
| Sqft: | 2,515 |
| Cost/Sqft: | $133 |
| Beds: | 4 |
| Baths: | 3 |
| Year Built: | 1994 |
| Property Taxes: | $9,767 |
| Days On Market: | 1831 |
| Lot Size: | 0,31 |
Description
This WELL-MAINTENAINED Valencia Model is part of one of best neighborhoods in Mundelein - FIELDS OF AMBRIA. ADJACENT to the Park District water/spray park, rec and fitness center, ball fields, sled hill, new cooking school; across the road from elementary school and library; down the road from 3 METRA STOPS and shopping. Situated on an EXTRA-LARGE (aluminum FENCED) corner lot the Valencia Model features dual staircases, large WALK-IN PANTRY (only model in Ambria with this feature) wood burning fireplace, bamboo HARDWOOD floors on most of main level, GRANITE counters, UPDATED LIGHTING throughout and a partial, but large, unfinished basement with crawl. EAT-IN KITCHEN with walk-in pantry and slider to 2 DECKS and super-size fenced backyard. Master suite features vaulted ceiling, SITTING ROOM and WALK-IN CLOSET. Three other bedrooms are generous in size. Check out Mundelein High School's STEM addition - one of few in the state. PLEASE NOTE - NEW SS APPLIANCES ARE BEING INSTALLED ON 12/11/20!!! (Pictures show old appliances)
Property Specifics
| Single Family | |
| — | |
| Colonial | |
| 1994 | |
| Partial | |
| VALENCIA | |
| No | |
| 0.31 |
| Lake | |
| Fields Of Ambria | |
| 100 / Annual | |
| Other | |
| Lake Michigan,Public | |
| Public Sewer | |
| 10933774 | |
| 10134100090000 |
Nearby Schools
| NAME: | DISTRICT: | DISTANCE: | |
|---|---|---|---|
|
Grade School
Mechanics Grove Elementary Schoo |
75 | — | |
|
Middle School
Carl Sandburg Middle School |
75 | Not in DB | |
|
High School
Mundelein Cons High School |
120 | Not in DB | |
Property History
| DATE: | EVENT: | PRICE: | SOURCE: |
|---|---|---|---|
| 20 Jan, 2021 | Sold | $325,000 | MRED MLS |
| 15 Dec, 2020 | Under contract | $335,000 | MRED MLS |
| 6 Dec, 2020 | Listed for sale | $335,000 | MRED MLS |
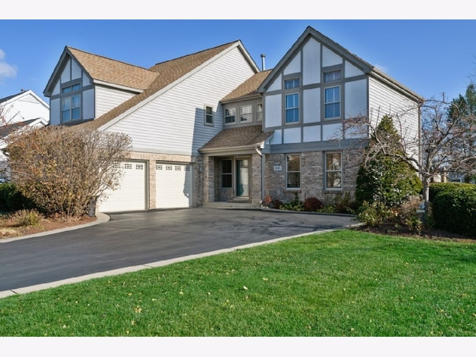
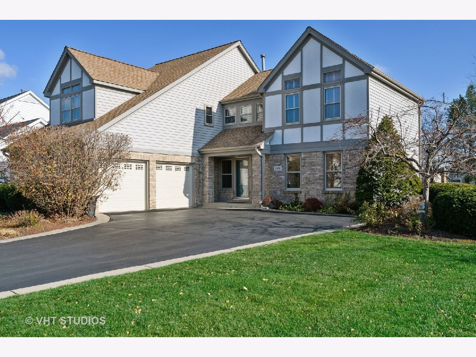
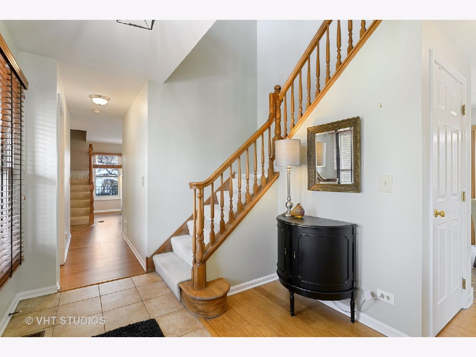
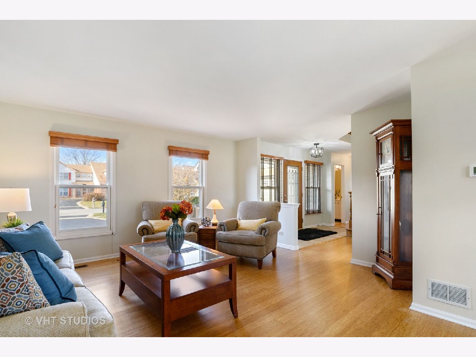
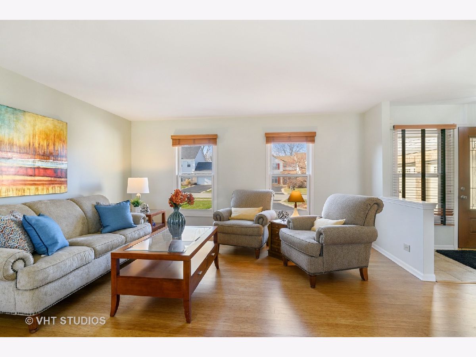
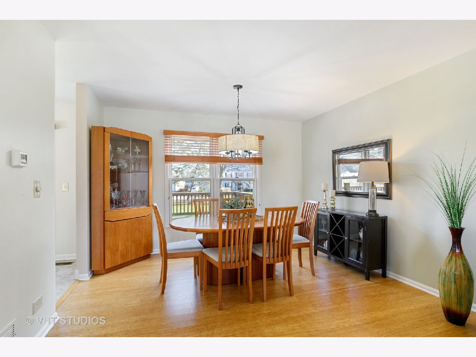
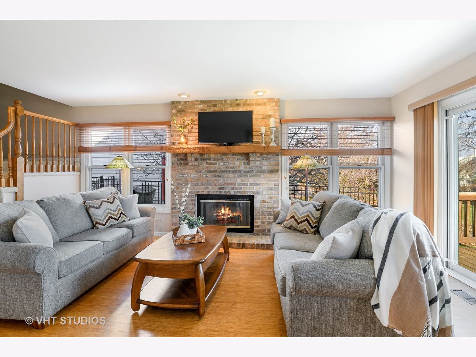
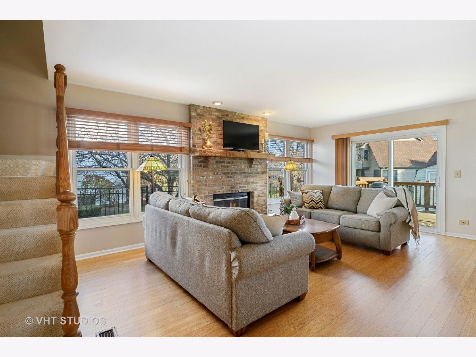
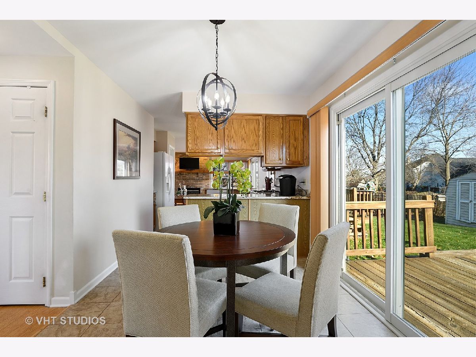
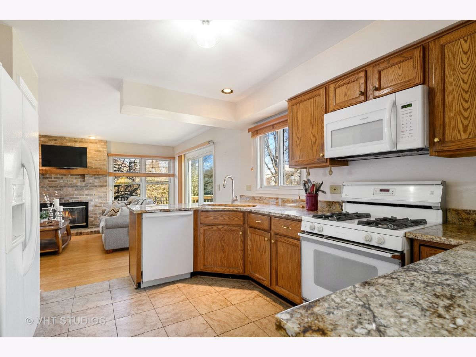
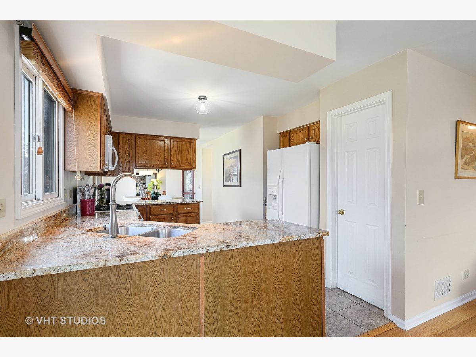
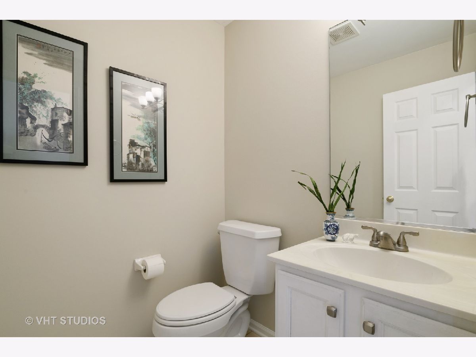
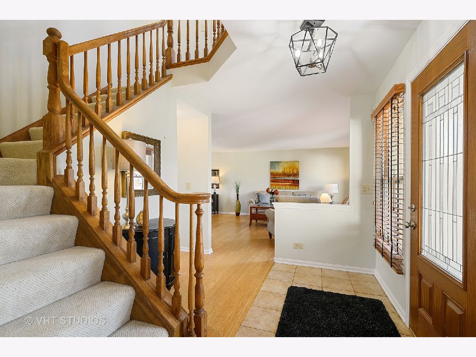
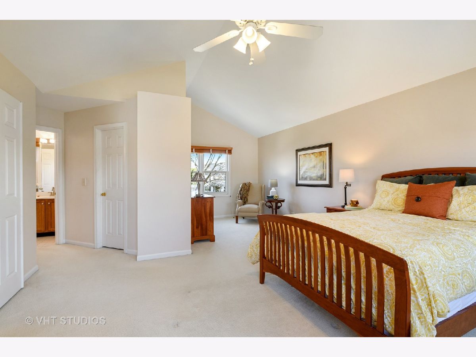
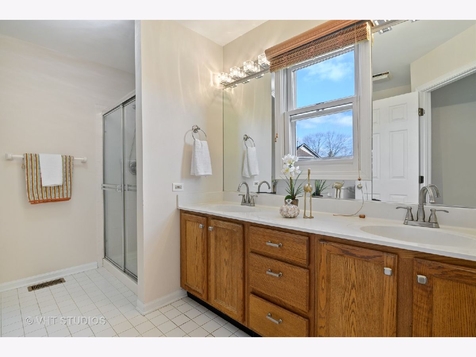
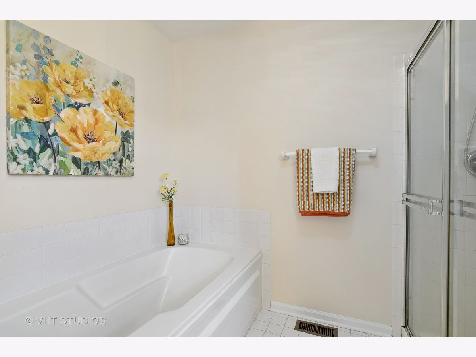
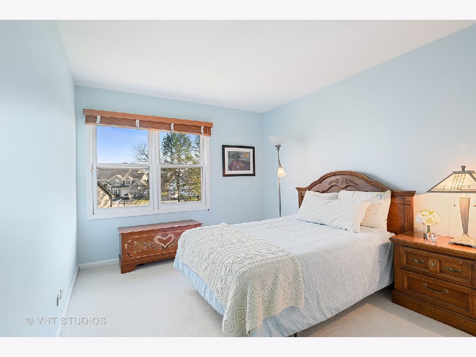
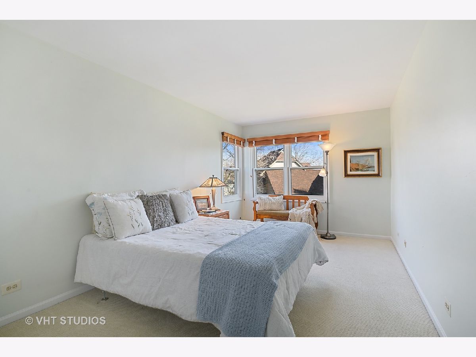
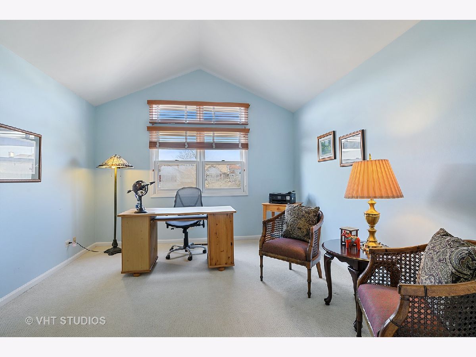
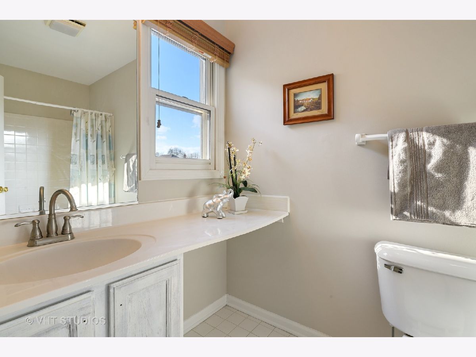
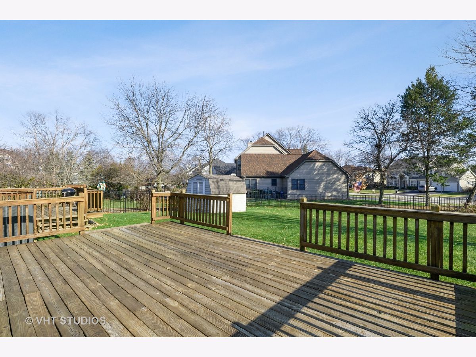
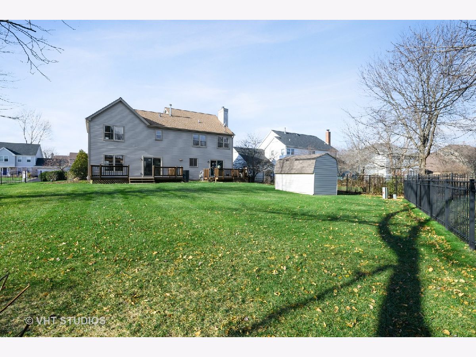
Room Specifics
Total Bedrooms: 4
Bedrooms Above Ground: 4
Bedrooms Below Ground: 0
Dimensions: —
Floor Type: Carpet
Dimensions: —
Floor Type: Carpet
Dimensions: —
Floor Type: Carpet
Full Bathrooms: 3
Bathroom Amenities: Separate Shower,Double Sink
Bathroom in Basement: 0
Rooms: Sitting Room
Basement Description: Unfinished,Crawl
Other Specifics
| 2 | |
| Concrete Perimeter | |
| Asphalt,Circular | |
| Deck | |
| Corner Lot,Fenced Yard,Landscaped | |
| 89 X 135 X 80 X 174 | |
| Unfinished | |
| Full | |
| Vaulted/Cathedral Ceilings, Hardwood Floors, First Floor Laundry, Walk-In Closet(s) | |
| Range, Microwave, Dishwasher, Refrigerator, Washer, Dryer, Disposal, Stainless Steel Appliance(s) | |
| Not in DB | |
| Curbs, Sidewalks, Street Lights, Street Paved | |
| — | |
| — | |
| Wood Burning, Gas Starter |
Tax History
| Year | Property Taxes |
|---|---|
| 2021 | $9,767 |
Contact Agent
Nearby Similar Homes
Nearby Sold Comparables
Contact Agent
Listing Provided By
@properties

