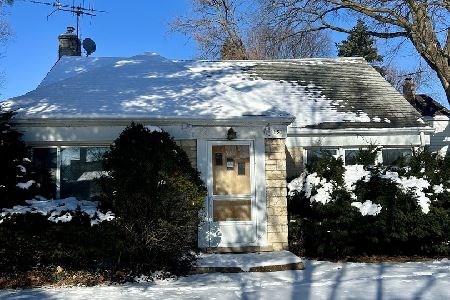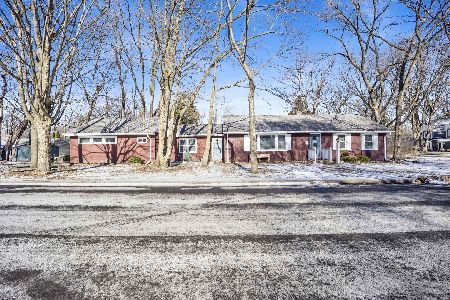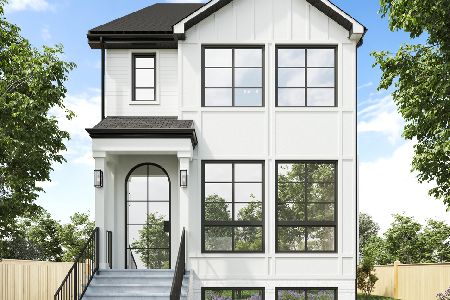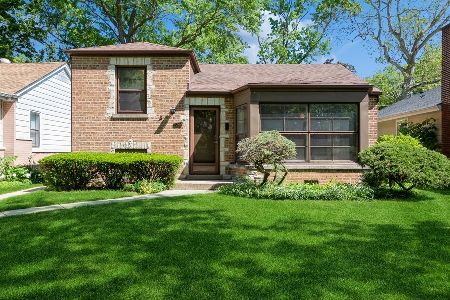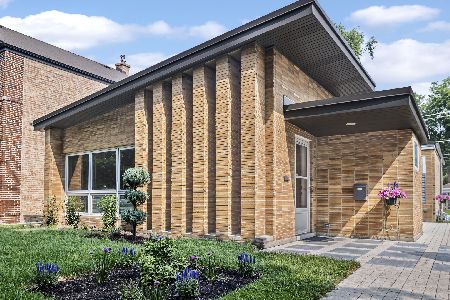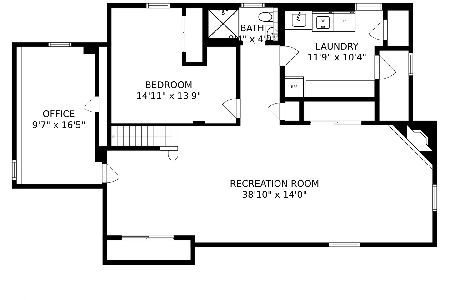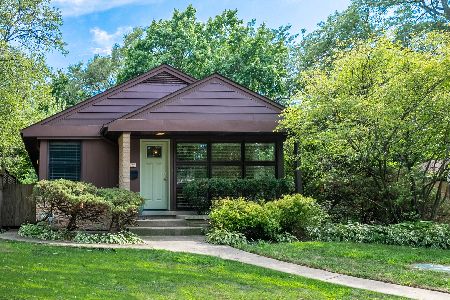1601 Brummel Street, Evanston, Illinois 60202
$385,000
|
Sold
|
|
| Status: | Closed |
| Sqft: | 1,232 |
| Cost/Sqft: | $317 |
| Beds: | 3 |
| Baths: | 2 |
| Year Built: | 1951 |
| Property Taxes: | $6,247 |
| Days On Market: | 2711 |
| Lot Size: | 0,00 |
Description
Dare to compare! Begin with perennial gardens surrounding the house (mini greenhouse, footbridge, water feature, patio), the 2-year old garage with incredible 2nd level loft workshop and outlet for your electric car (220 Volt service and skylights for full functionality), you will be impressed with what awaits you inside the house. A modern kitchen (with greenhouse window for your herb garden), open floor plan that make the living and dining rooms feel so spacious, a beautifully remodeled full bathroom, a huge kitchen pantry, shining hardwood floors, and newer windows complete the first floor. The recreation room in the basement is enormous, with a pool table and pool equipment that stays. The laundry room will make you LOVE laundry day! Neighborhood resources include Home Depot, Best Buy, Jewel, Food4Less, PetSuppliesPlus, PetSmart, Valli's Produce,Marshall's, Planet Fitness. James Park, Levy Center, new community center under construction (library, ice rinks, preschool), dog park.
Property Specifics
| Single Family | |
| — | |
| — | |
| 1951 | |
| Full | |
| — | |
| No | |
| — |
| Cook | |
| — | |
| 0 / Not Applicable | |
| None | |
| Public | |
| Public Sewer | |
| 10070095 | |
| 10252170090000 |
Nearby Schools
| NAME: | DISTRICT: | DISTANCE: | |
|---|---|---|---|
|
Grade School
Dawes Elementary School |
65 | — | |
|
Middle School
Chute Middle School |
65 | Not in DB | |
|
High School
Evanston Twp High School |
202 | Not in DB | |
Property History
| DATE: | EVENT: | PRICE: | SOURCE: |
|---|---|---|---|
| 24 Jun, 2019 | Sold | $385,000 | MRED MLS |
| 2 May, 2019 | Under contract | $391,000 | MRED MLS |
| — | Last price change | $419,900 | MRED MLS |
| 3 Sep, 2018 | Listed for sale | $450,000 | MRED MLS |
Room Specifics
Total Bedrooms: 3
Bedrooms Above Ground: 3
Bedrooms Below Ground: 0
Dimensions: —
Floor Type: Hardwood
Dimensions: —
Floor Type: Hardwood
Full Bathrooms: 2
Bathroom Amenities: —
Bathroom in Basement: 1
Rooms: Utility Room-Lower Level
Basement Description: Partially Finished
Other Specifics
| 2 | |
| — | |
| — | |
| — | |
| — | |
| 40 X 124 | |
| — | |
| None | |
| Skylight(s), Bar-Wet, Hardwood Floors, Wood Laminate Floors, First Floor Bedroom, First Floor Full Bath | |
| Range, Microwave, Dishwasher, Refrigerator, Washer, Dryer | |
| Not in DB | |
| Tennis Courts, Sidewalks, Street Lights, Street Paved | |
| — | |
| — | |
| Gas Log, Gas Starter |
Tax History
| Year | Property Taxes |
|---|---|
| 2019 | $6,247 |
Contact Agent
Nearby Similar Homes
Nearby Sold Comparables
Contact Agent
Listing Provided By
Baird & Warner

