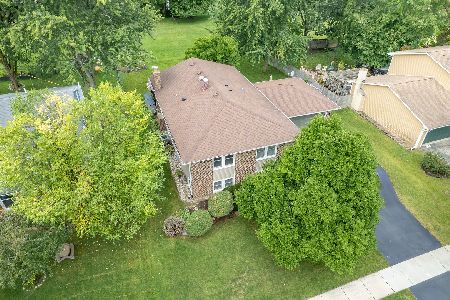1601 Concord Drive, Downers Grove, Illinois 60516
$385,000
|
Sold
|
|
| Status: | Closed |
| Sqft: | 2,440 |
| Cost/Sqft: | $157 |
| Beds: | 3 |
| Baths: | 3 |
| Year Built: | 1984 |
| Property Taxes: | $5,615 |
| Days On Market: | 2205 |
| Lot Size: | 0,24 |
Description
You will know this is a special home the minute you enter! Pottery Barn decor, hardwood floors and an updated Kitchen make the first impression! The Kitchen features white cabinets, granite counters and stainless steel appliances. A sliding glass door leads to the deck for Summer grilling. Just a few steps down take you to the huge Family Room with fireplace. There is an updated bath with a shower in the Lower Level. The Second Floor features a Master Suite with Sitting Room, Walk in Closet and private bath! Two more nice sized bedrooms and a full bath with double sinks are also on the Second Floor. Fenced yard, deck and pool for Summertime fun. Great location next to a utility easement for more open space. Walking distance to South High School. Concord Square park and playground are across the street! Three miles to the Downers Grove Main St. METRA station. The 462 commuter bus goes down Dunham Rd. Easy access to I355 and I55. This is a pet free and smoke free home!
Property Specifics
| Single Family | |
| — | |
| Tri-Level | |
| 1984 | |
| English | |
| — | |
| No | |
| 0.24 |
| Du Page | |
| — | |
| 0 / Not Applicable | |
| None | |
| Lake Michigan | |
| Public Sewer | |
| 10602156 | |
| 0919304006 |
Nearby Schools
| NAME: | DISTRICT: | DISTANCE: | |
|---|---|---|---|
|
Grade School
Indian Trail Elementary School |
58 | — | |
|
Middle School
O Neill Middle School |
58 | Not in DB | |
|
High School
South High School |
99 | Not in DB | |
Property History
| DATE: | EVENT: | PRICE: | SOURCE: |
|---|---|---|---|
| 10 Apr, 2012 | Sold | $295,000 | MRED MLS |
| 1 Mar, 2012 | Under contract | $309,900 | MRED MLS |
| — | Last price change | $315,900 | MRED MLS |
| 22 Sep, 2011 | Listed for sale | $325,900 | MRED MLS |
| 27 Feb, 2020 | Sold | $385,000 | MRED MLS |
| 11 Jan, 2020 | Under contract | $382,900 | MRED MLS |
| 5 Jan, 2020 | Listed for sale | $382,900 | MRED MLS |
Room Specifics
Total Bedrooms: 3
Bedrooms Above Ground: 3
Bedrooms Below Ground: 0
Dimensions: —
Floor Type: Carpet
Dimensions: —
Floor Type: Carpet
Full Bathrooms: 3
Bathroom Amenities: Double Sink
Bathroom in Basement: 1
Rooms: Breakfast Room,Game Room,Sitting Room
Basement Description: Finished,Crawl
Other Specifics
| 2 | |
| Concrete Perimeter | |
| Asphalt | |
| Deck, Above Ground Pool | |
| Fenced Yard | |
| 53X169X103X137 | |
| — | |
| Full | |
| Hardwood Floors, Walk-In Closet(s) | |
| Range, Microwave, Dishwasher, Refrigerator, Washer, Dryer, Disposal, Stainless Steel Appliance(s) | |
| Not in DB | |
| Sidewalks, Street Lights, Street Paved | |
| — | |
| — | |
| Double Sided, Gas Log |
Tax History
| Year | Property Taxes |
|---|---|
| 2012 | $4,912 |
| 2020 | $5,615 |
Contact Agent
Nearby Similar Homes
Nearby Sold Comparables
Contact Agent
Listing Provided By
RE/MAX Enterprises




