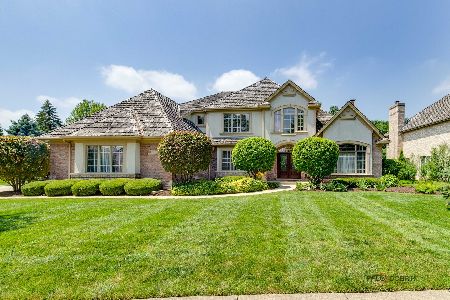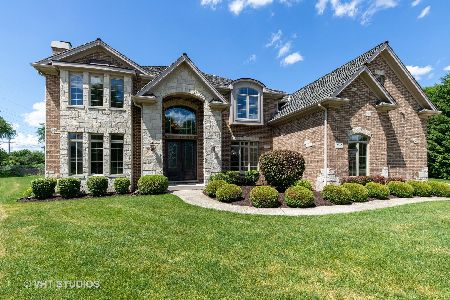1601 Elderberry Drive, Libertyville, Illinois 60048
$685,000
|
Sold
|
|
| Status: | Closed |
| Sqft: | 3,295 |
| Cost/Sqft: | $212 |
| Beds: | 4 |
| Baths: | 4 |
| Year Built: | 1994 |
| Property Taxes: | $18,043 |
| Days On Market: | 2095 |
| Lot Size: | 0,38 |
Description
Welcome to Entertainment Paradise! Brand New Cedar Shake Roof Being Installed! Incredible Wineberry Value with a Beautiful Pool and Private Backyard. Enter into a Two-story Foyer with Vaulted Ceilings. Relax in a Turnkey Open Concept Design with a Two-story Gas Fireplace. Enjoy a Granite and Stainless Steel Kitchen and Designated Eating Area. Butler's Pantry connects to a Formal Dining Room creating an optimal hosting experience! Escape in a Four Season Sunroom overlooking the Pool and Spa. Formal Living Room leads into Luxurious First-Floor Office with Custom Cabinetry. Oversized Laundry Room. Spacious Master Suite with a Tray Ceiling and Updated Luxurious Bathroom. Spacious Bedrooms throughout the second level. Continue the Entertainment in the Finished Basement! Enjoy a Bar, Exercise Room and Recreation Area. Ample Designated Storage Space in the Basement! Convenient to clean home with Central Vac throughout. Overlook the Pool on a Patio or by the Gas Fire Pit! 3-car garage! Walking distance to Neal Park, Tennis Court, and bike path leading to Butler Lake. Make sure to view the 3D tour of entire home! Come see today!
Property Specifics
| Single Family | |
| — | |
| Traditional | |
| 1994 | |
| Partial | |
| CUSTOM | |
| No | |
| 0.38 |
| Lake | |
| Wineberry | |
| 250 / Annual | |
| Insurance,Other | |
| Public | |
| Public Sewer | |
| 10723700 | |
| 11083100230000 |
Nearby Schools
| NAME: | DISTRICT: | DISTANCE: | |
|---|---|---|---|
|
Grade School
Butterfield School |
70 | — | |
|
Middle School
Highland Middle School |
70 | Not in DB | |
|
High School
Libertyville High School |
128 | Not in DB | |
Property History
| DATE: | EVENT: | PRICE: | SOURCE: |
|---|---|---|---|
| 20 Jul, 2020 | Sold | $685,000 | MRED MLS |
| 4 Jun, 2020 | Under contract | $699,000 | MRED MLS |
| 23 May, 2020 | Listed for sale | $699,000 | MRED MLS |
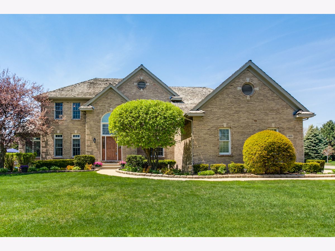
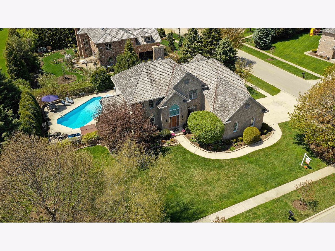
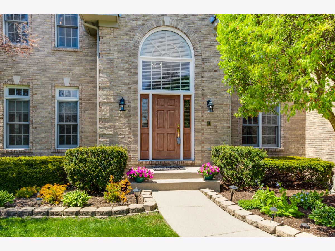
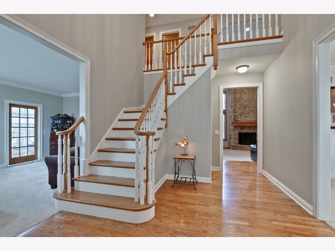
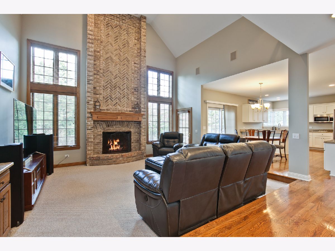
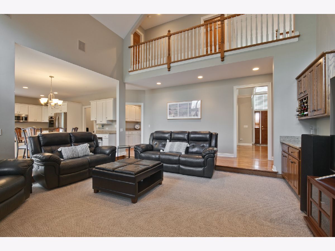
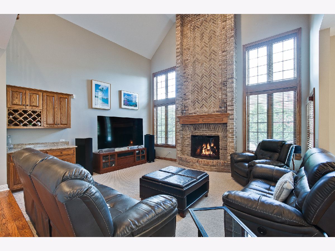
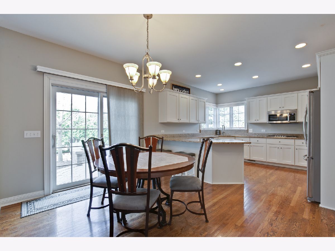
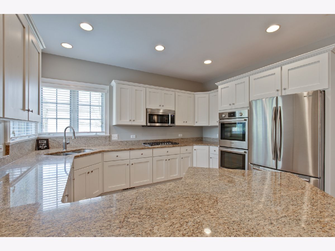
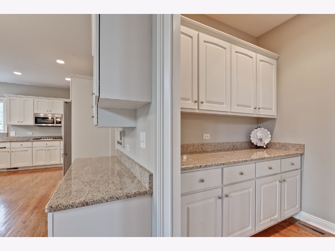
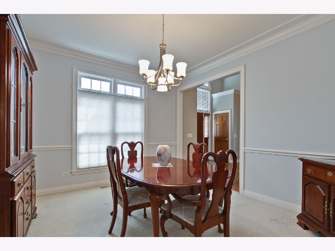
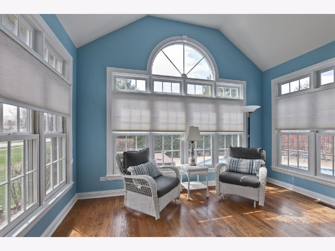
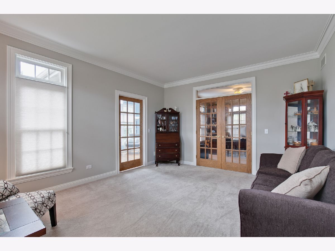
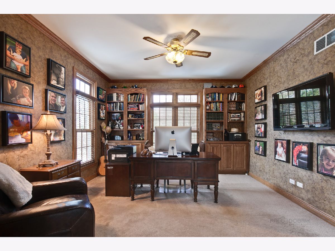
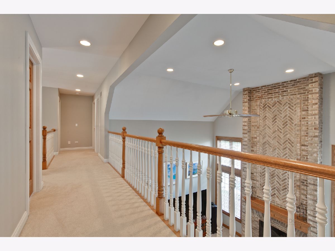
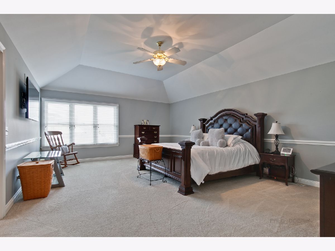
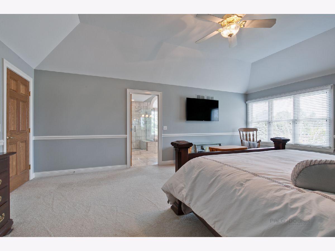
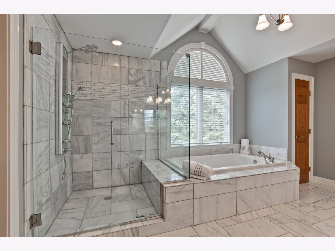
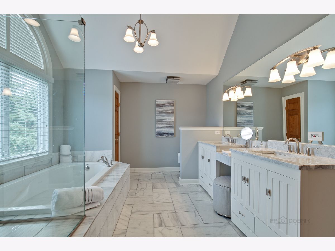
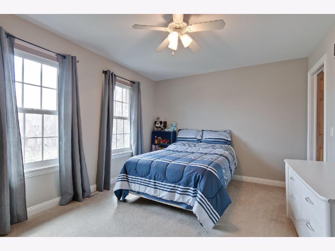
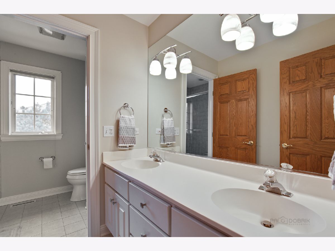
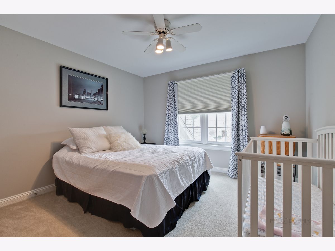
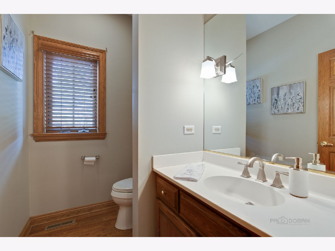
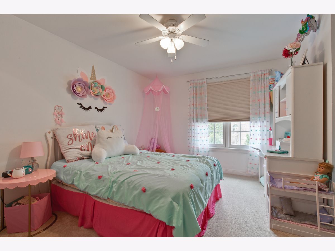
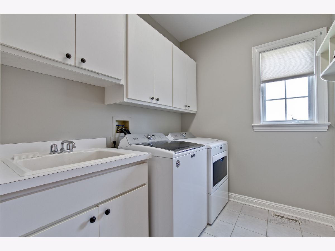
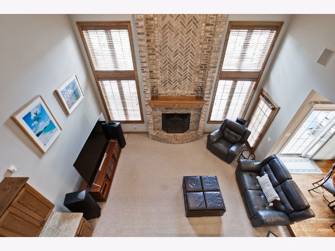
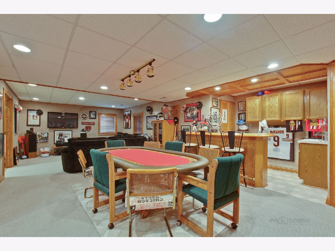
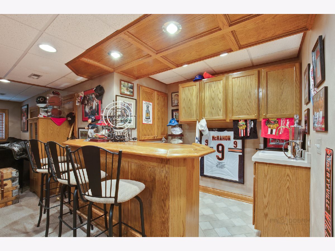
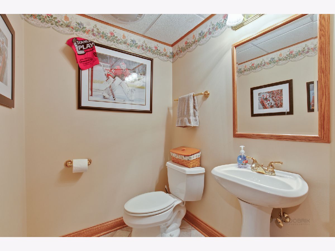
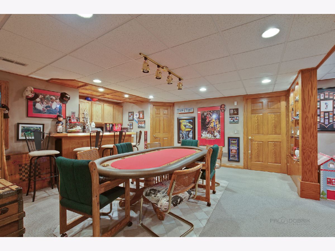
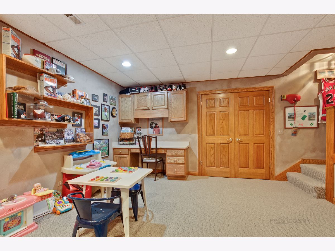
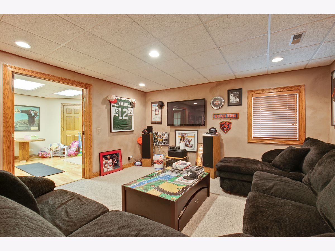
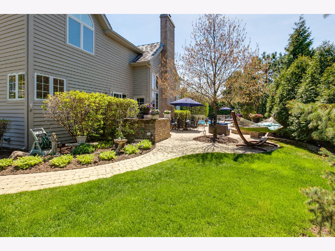
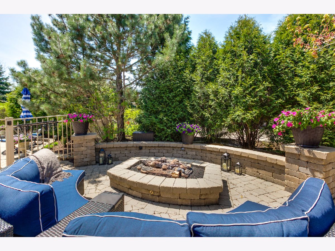
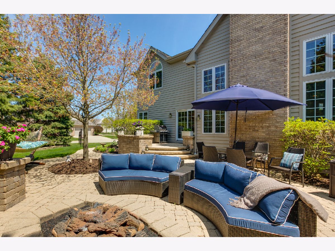
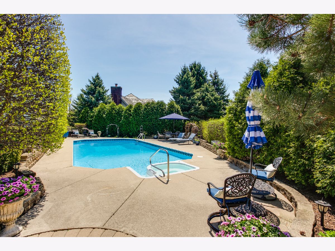
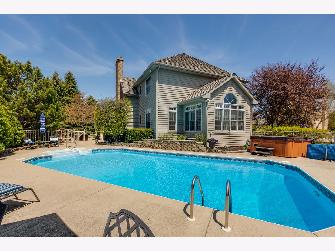
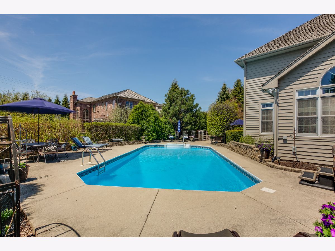
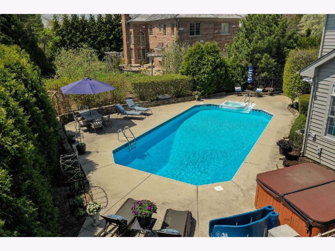
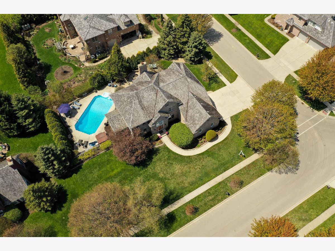
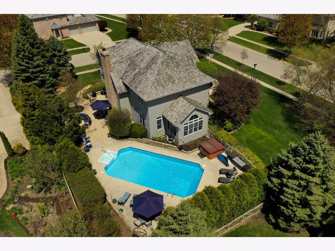
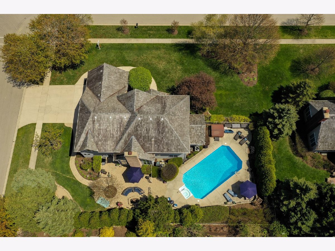
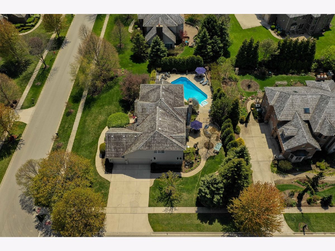
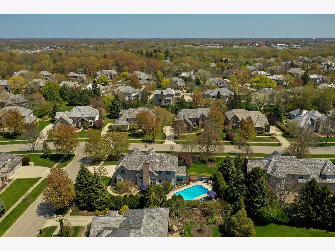
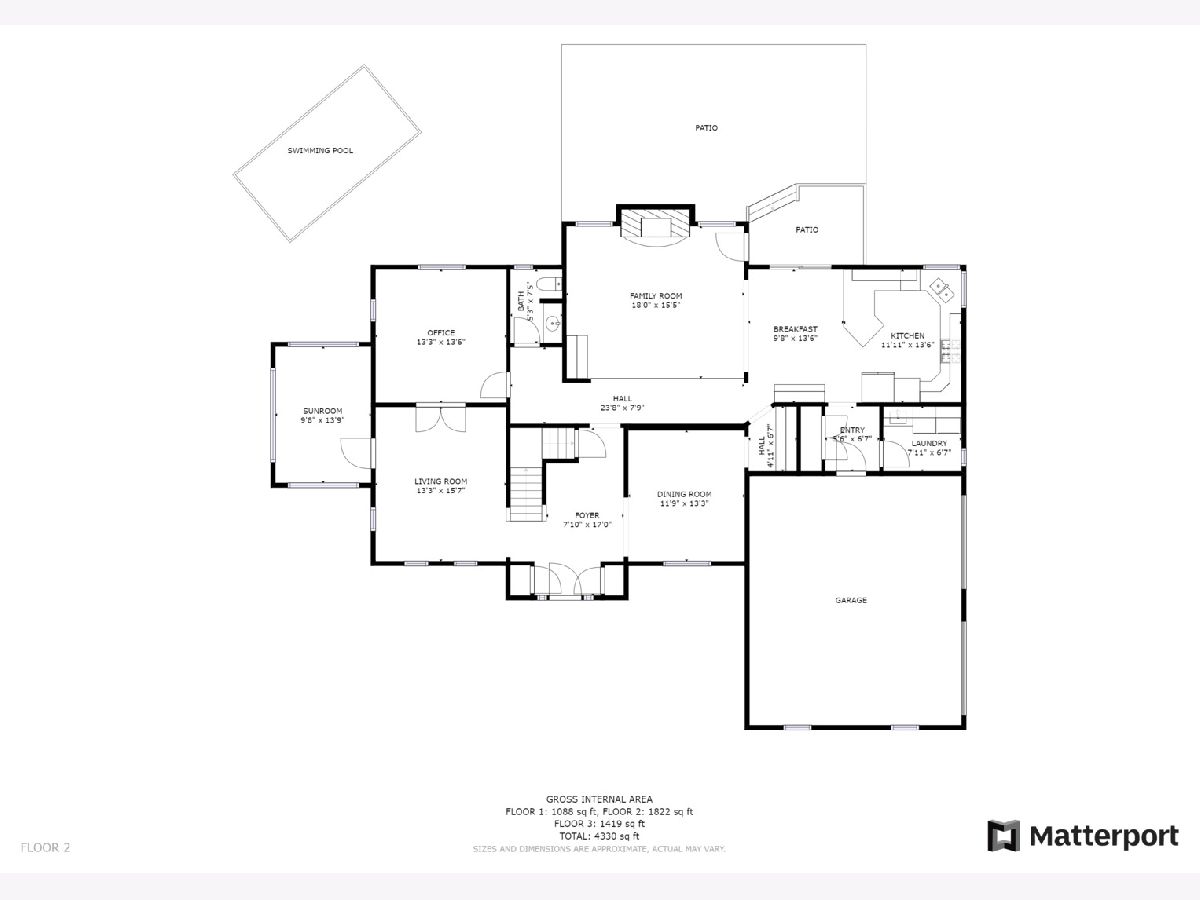
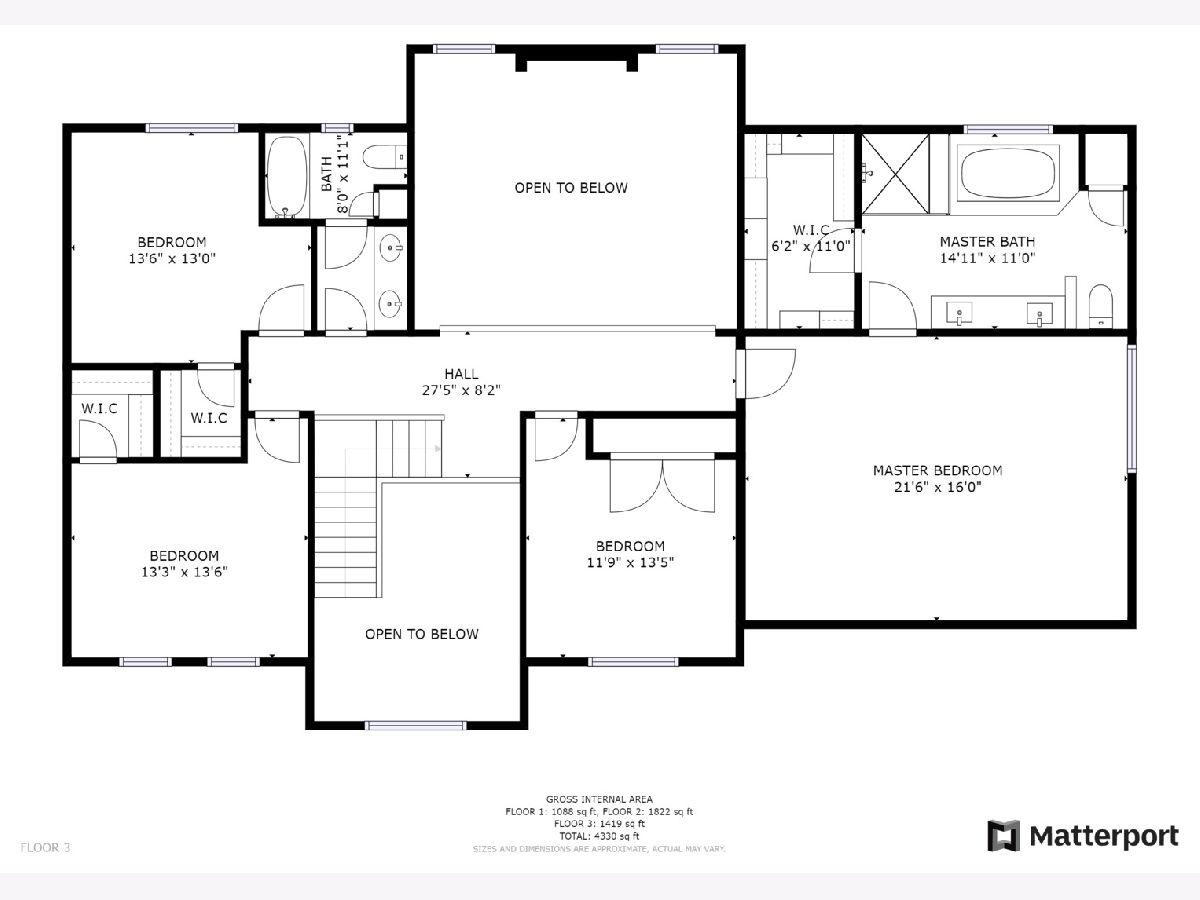
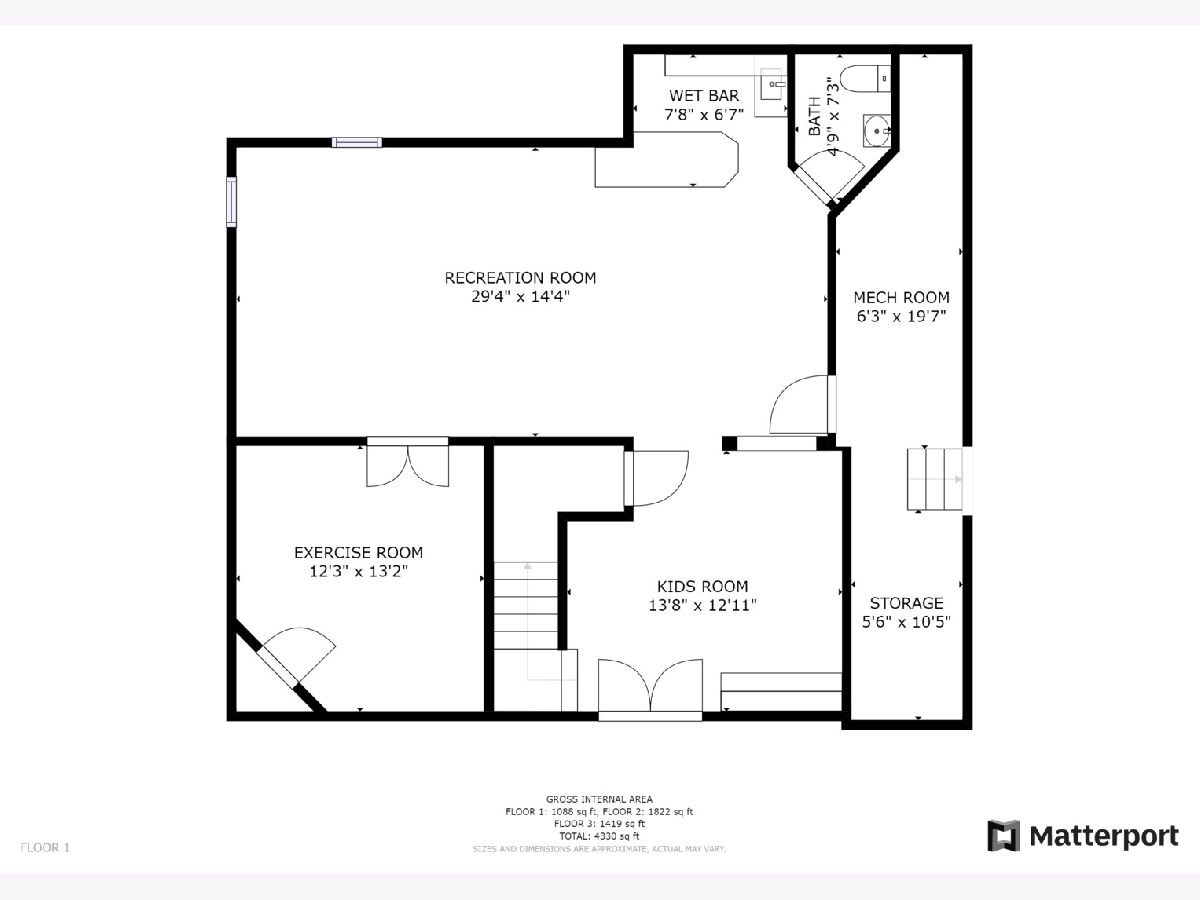
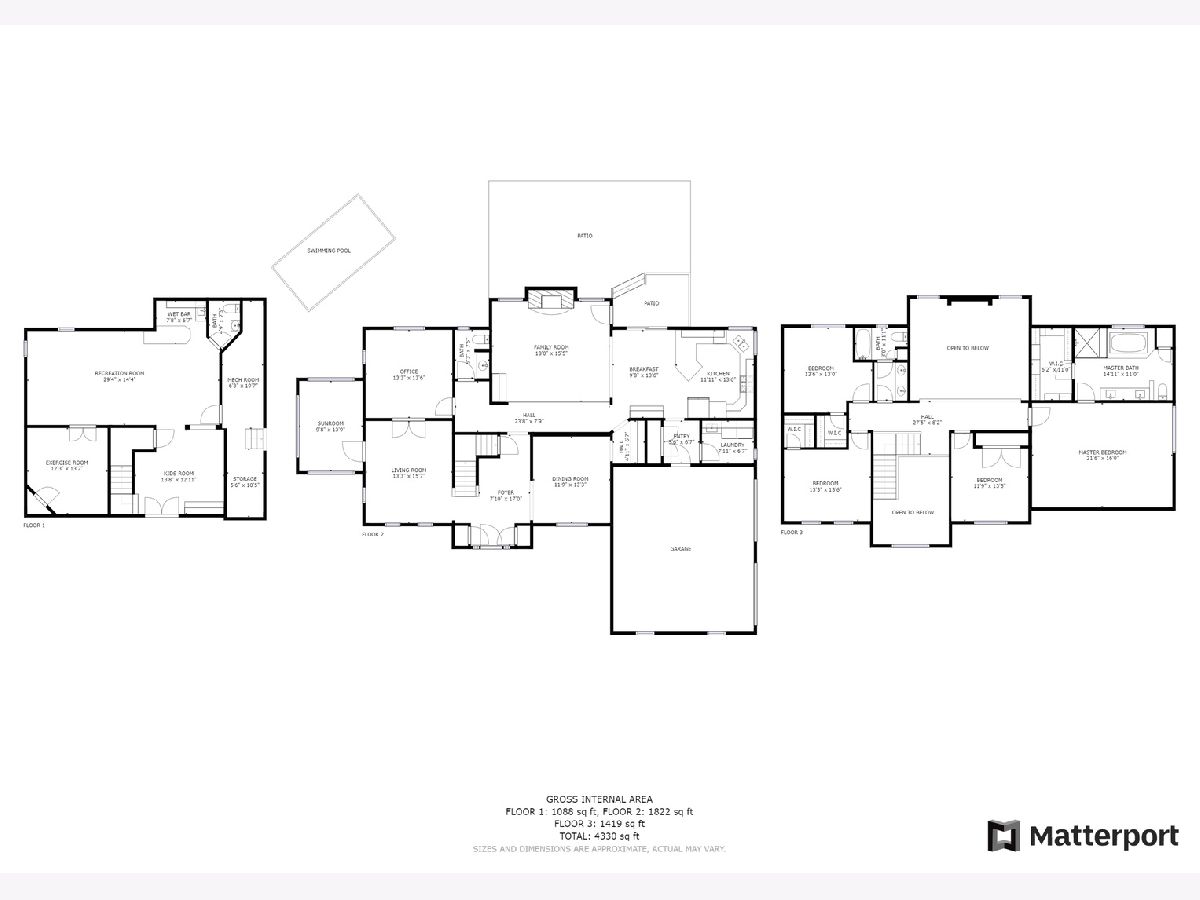
Room Specifics
Total Bedrooms: 4
Bedrooms Above Ground: 4
Bedrooms Below Ground: 0
Dimensions: —
Floor Type: Carpet
Dimensions: —
Floor Type: Carpet
Dimensions: —
Floor Type: Carpet
Full Bathrooms: 4
Bathroom Amenities: Whirlpool,Separate Shower,Double Sink
Bathroom in Basement: 1
Rooms: Exercise Room,Game Room,Recreation Room,Study,Heated Sun Room
Basement Description: Finished,Crawl,Bathroom Rough-In
Other Specifics
| 3 | |
| Concrete Perimeter | |
| Concrete | |
| Patio, Dog Run, Brick Paver Patio, In Ground Pool, Fire Pit | |
| Corner Lot,Cul-De-Sac,Fenced Yard,Landscaped,Wooded | |
| 140X119 | |
| Unfinished | |
| Full | |
| Vaulted/Cathedral Ceilings, Skylight(s), Bar-Wet, Hardwood Floors, First Floor Laundry | |
| Double Oven, Range, Microwave, Dishwasher, Refrigerator, Washer, Dryer, Disposal | |
| Not in DB | |
| Park, Tennis Court(s), Curbs, Sidewalks, Street Lights, Street Paved | |
| — | |
| — | |
| Wood Burning, Attached Fireplace Doors/Screen, Gas Log, Gas Starter |
Tax History
| Year | Property Taxes |
|---|---|
| 2020 | $18,043 |
Contact Agent
Nearby Similar Homes
Nearby Sold Comparables
Contact Agent
Listing Provided By
NextHome Oak Street Realty



