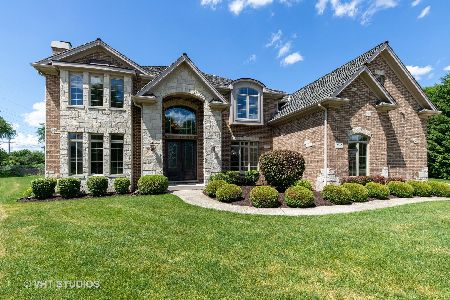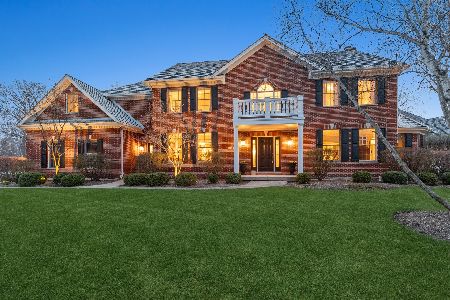1302 Hackberry Court, Libertyville, Illinois 60048
$797,500
|
Sold
|
|
| Status: | Closed |
| Sqft: | 4,248 |
| Cost/Sqft: | $194 |
| Beds: | 4 |
| Baths: | 6 |
| Year Built: | 2001 |
| Property Taxes: | $20,725 |
| Days On Market: | 5291 |
| Lot Size: | 0,55 |
Description
State brick Colonial on 1/2 acre mature landscaped lot in Wineberry.Rich millwork-open flr plan.2story elegant foyer formal liv & din room-Incredible maple/granite kit w/high end stainless applncs.2story fam room-beautiful granite surround fireplace. 1st flr lib/bed 5 suite-Mstr bdrm w/rotunda sitting room.Full fin. basement-workout,media,full bar.Just Beautiful-Special financing incentives available through Sirva.
Property Specifics
| Single Family | |
| — | |
| Traditional | |
| 2001 | |
| Full | |
| CUSTOM | |
| No | |
| 0.55 |
| Lake | |
| Wineberry | |
| 0 / Not Applicable | |
| None | |
| Lake Michigan | |
| Public Sewer | |
| 07887083 | |
| 11083100260000 |
Nearby Schools
| NAME: | DISTRICT: | DISTANCE: | |
|---|---|---|---|
|
Grade School
Butterfield School |
70 | — | |
|
Middle School
Highland Middle School |
70 | Not in DB | |
|
High School
Libertyville High School |
128 | Not in DB | |
Property History
| DATE: | EVENT: | PRICE: | SOURCE: |
|---|---|---|---|
| 14 Nov, 2011 | Sold | $797,500 | MRED MLS |
| 23 Sep, 2011 | Under contract | $826,000 | MRED MLS |
| 23 Aug, 2011 | Listed for sale | $826,000 | MRED MLS |
| 16 Jun, 2014 | Sold | $879,500 | MRED MLS |
| 8 May, 2014 | Under contract | $899,000 | MRED MLS |
| — | Last price change | $925,000 | MRED MLS |
| 13 Mar, 2014 | Listed for sale | $949,000 | MRED MLS |
| 7 Jun, 2021 | Sold | $795,000 | MRED MLS |
| 17 Mar, 2021 | Under contract | $829,000 | MRED MLS |
| 8 Mar, 2021 | Listed for sale | $829,000 | MRED MLS |
Room Specifics
Total Bedrooms: 4
Bedrooms Above Ground: 4
Bedrooms Below Ground: 0
Dimensions: —
Floor Type: Carpet
Dimensions: —
Floor Type: Carpet
Dimensions: —
Floor Type: Carpet
Full Bathrooms: 6
Bathroom Amenities: Whirlpool,Separate Shower,Double Sink
Bathroom in Basement: 1
Rooms: Library,Kitchen,Workshop,Recreation Room,Theatre Room,Eating Area
Basement Description: Finished
Other Specifics
| 3 | |
| Concrete Perimeter | |
| Concrete | |
| Hot Tub, Screened Deck | |
| Cul-De-Sac,Landscaped | |
| 145 X 150 X 120 X 180 | |
| Full,Unfinished | |
| Full | |
| Vaulted/Cathedral Ceilings, Bar-Wet, Hardwood Floors, First Floor Bedroom, First Floor Laundry, First Floor Full Bath | |
| Double Oven, Microwave, Dishwasher, High End Refrigerator, Bar Fridge, Washer, Dryer, Disposal, Stainless Steel Appliance(s) | |
| Not in DB | |
| Sidewalks, Street Lights, Street Paved | |
| — | |
| — | |
| Wood Burning, Gas Log, Gas Starter |
Tax History
| Year | Property Taxes |
|---|---|
| 2011 | $20,725 |
| 2014 | $21,440 |
| 2021 | $22,133 |
Contact Agent
Nearby Similar Homes
Nearby Sold Comparables
Contact Agent
Listing Provided By
Berkshire Hathaway HomeServices KoenigRubloff







