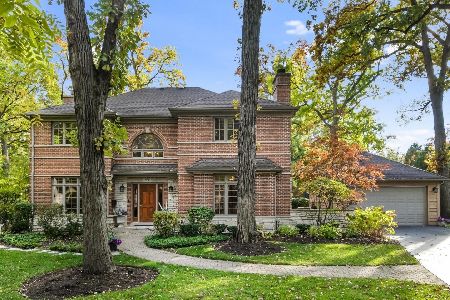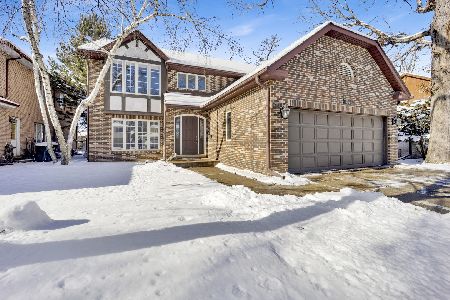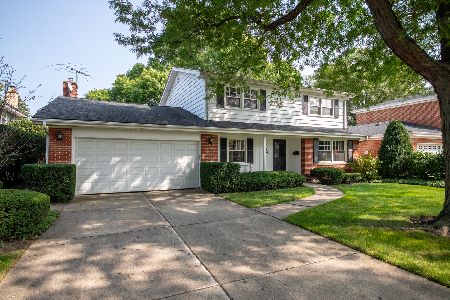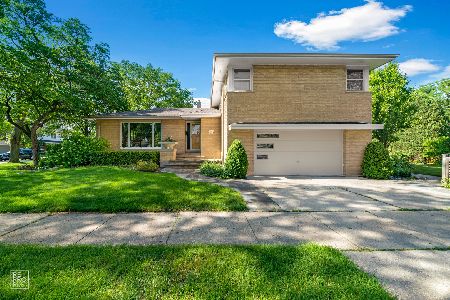1601 Elm Street, Park Ridge, Illinois 60068
$512,500
|
Sold
|
|
| Status: | Closed |
| Sqft: | 0 |
| Cost/Sqft: | — |
| Beds: | 3 |
| Baths: | 3 |
| Year Built: | 1971 |
| Property Taxes: | $0 |
| Days On Market: | 1306 |
| Lot Size: | 0,00 |
Description
Welcome to this well-built and meticulously maintained 4br, 3ba brick tri-level with a subbasement and an attached 2-1/2 car garage with driveway for your convenience as well as a built-in lawn sprinkler system. True craftsmanship inside and out with a fantastic layout. 1st floor with an L-shaped living and dining room with a bay window, large eat-in-kitchen with access to the backyard. Upstairs you will find 3 large bedrooms including 1 ensuite with hardwood under carpet and a full bath. Lower level with 4th bedroom, full bath and family room with a great stone fireplace and a wet bar. Sub basement has recreation room with tons of closets, laundry and utility room. Great curb appeal in front and back yard with patio for entertaining. Freshly painted, hardwood floors throughout the main level, hardwood under carpet on 2nd floor, sump and ejector pumps, back-up battery, custom lighting in eaves, clean out installed in side yard. Walking distance to top-rated Park Ridge schools, parks, Jewel and Metra. Close to Centennial Aquatic & Fitness Center, Uptown, numerous restaurants, shopping and theatre, Lutheran General Hospital, O'Hare Airport and minutes to the expressways. This is the perfect place to call home.
Property Specifics
| Single Family | |
| — | |
| — | |
| 1971 | |
| — | |
| — | |
| No | |
| — |
| Cook | |
| — | |
| — / Not Applicable | |
| — | |
| — | |
| — | |
| 11464435 | |
| 09274210200000 |
Property History
| DATE: | EVENT: | PRICE: | SOURCE: |
|---|---|---|---|
| 16 Sep, 2022 | Sold | $512,500 | MRED MLS |
| 19 Jul, 2022 | Under contract | $517,000 | MRED MLS |
| 14 Jul, 2022 | Listed for sale | $517,000 | MRED MLS |
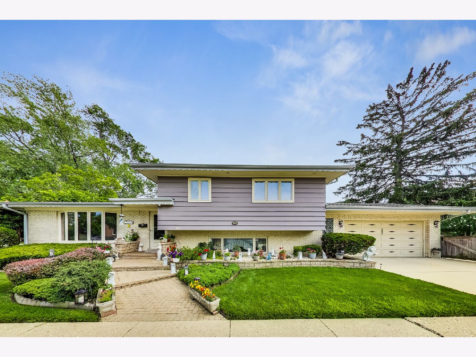
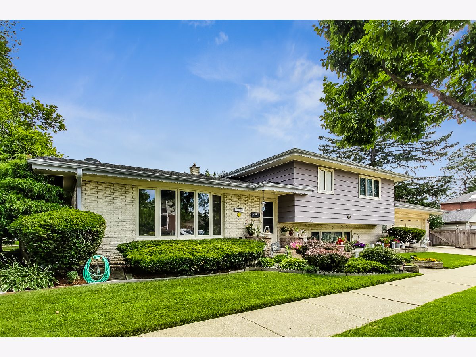
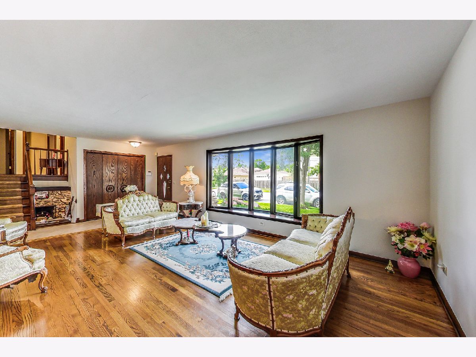
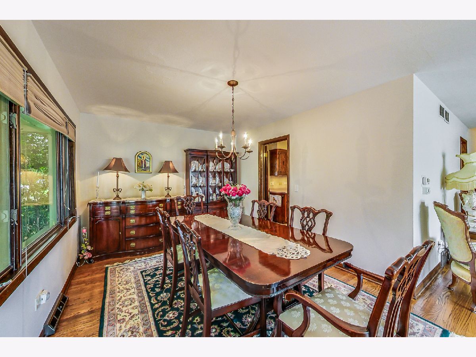
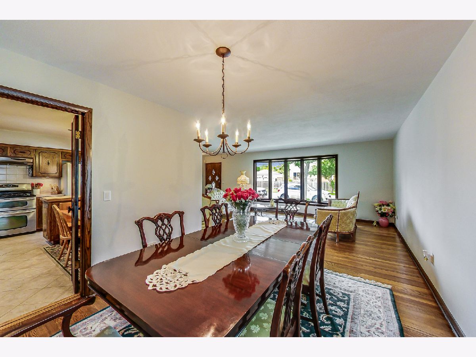
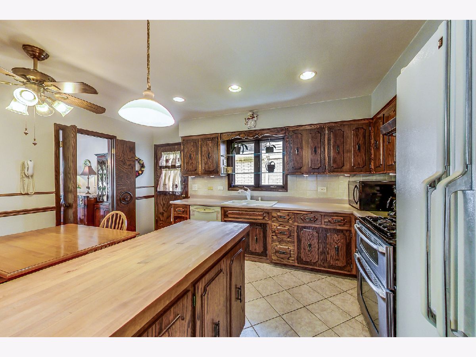
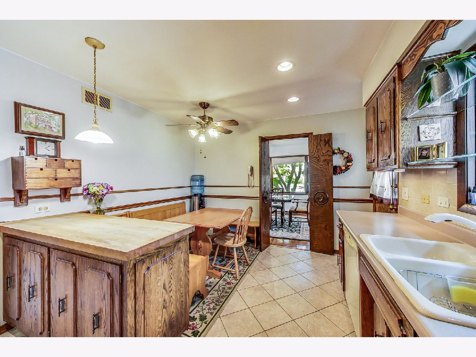
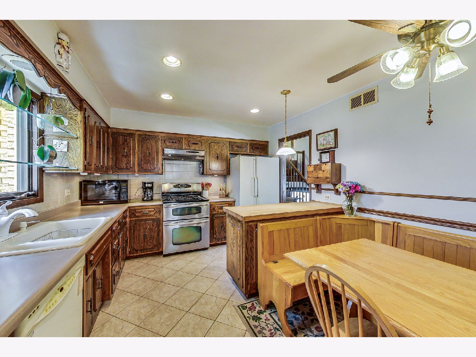
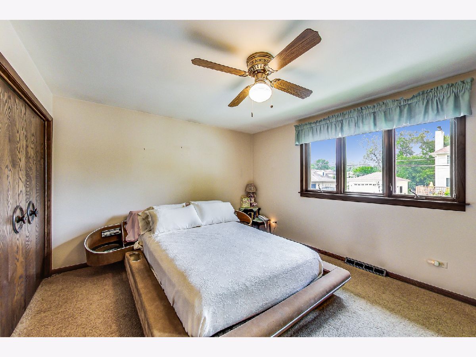

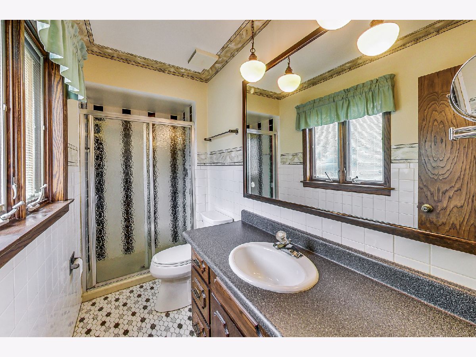
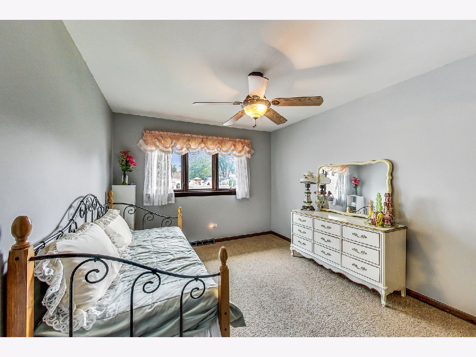
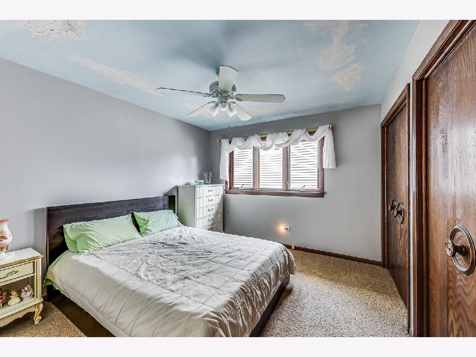
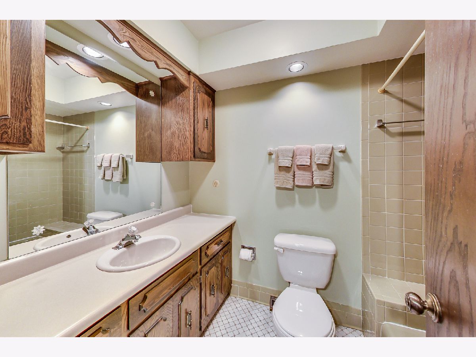
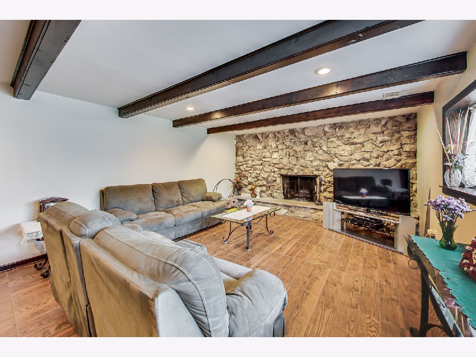
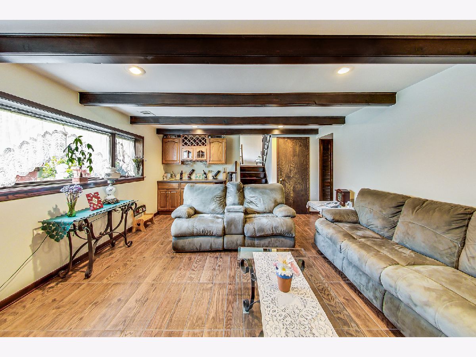
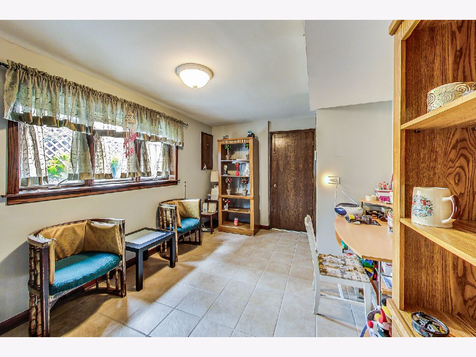
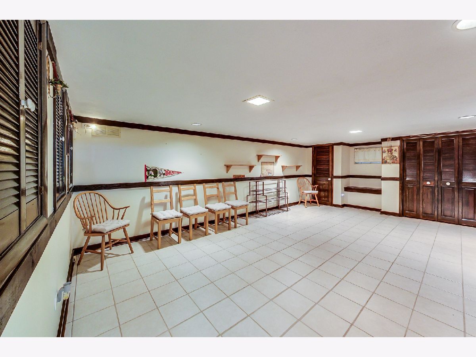
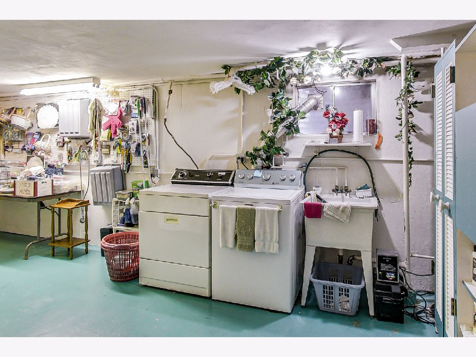
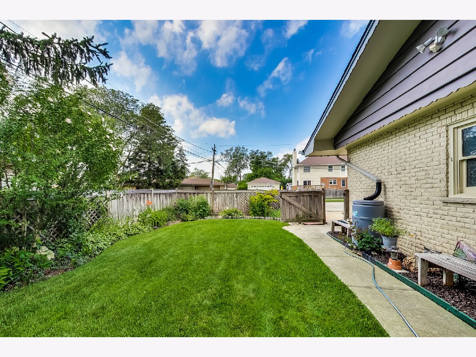
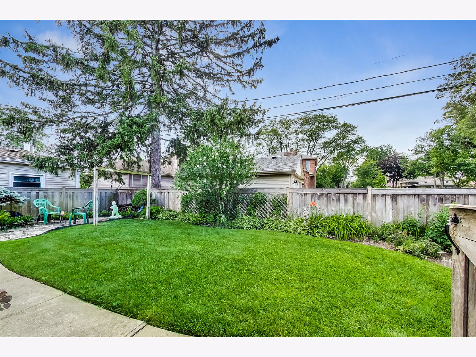
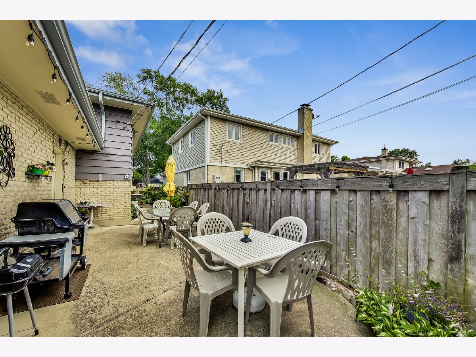
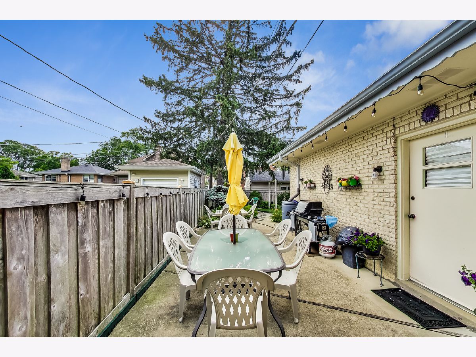
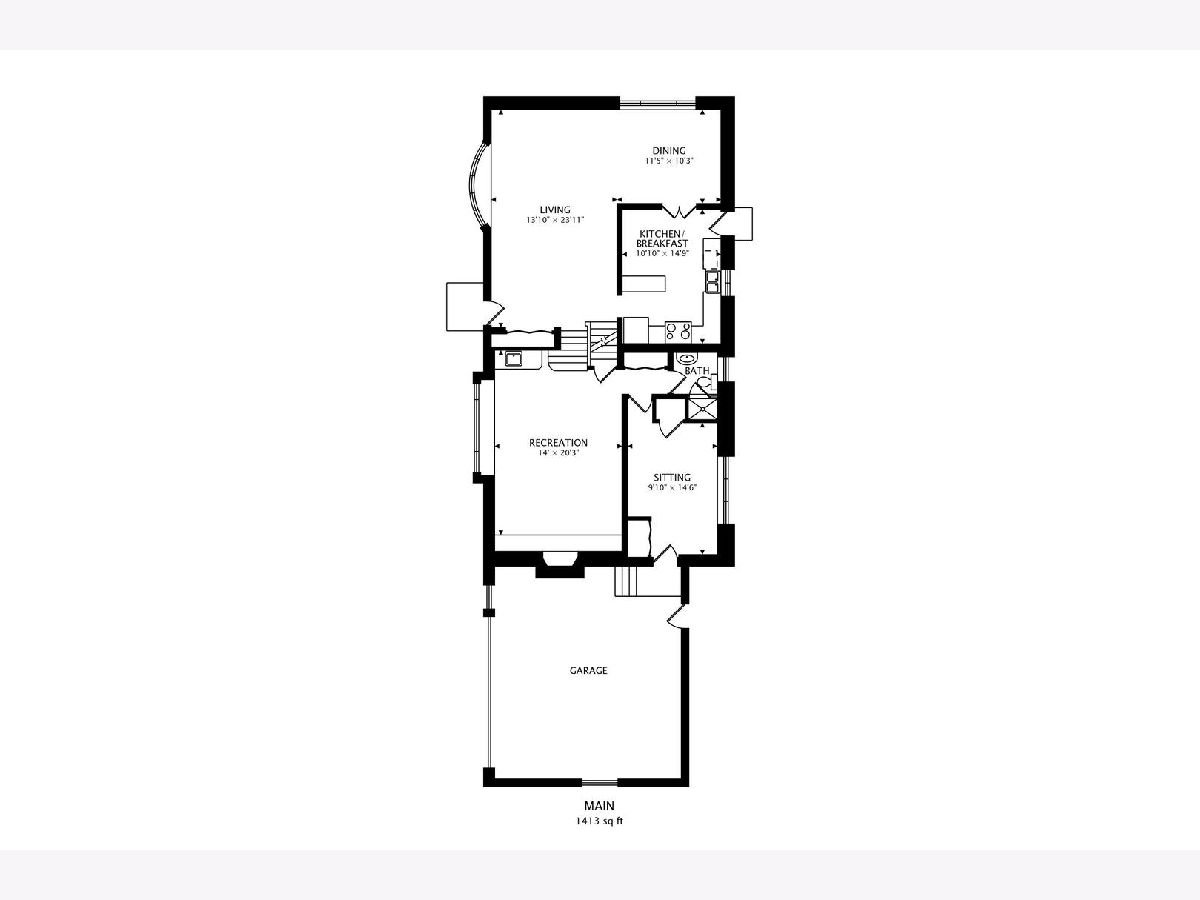
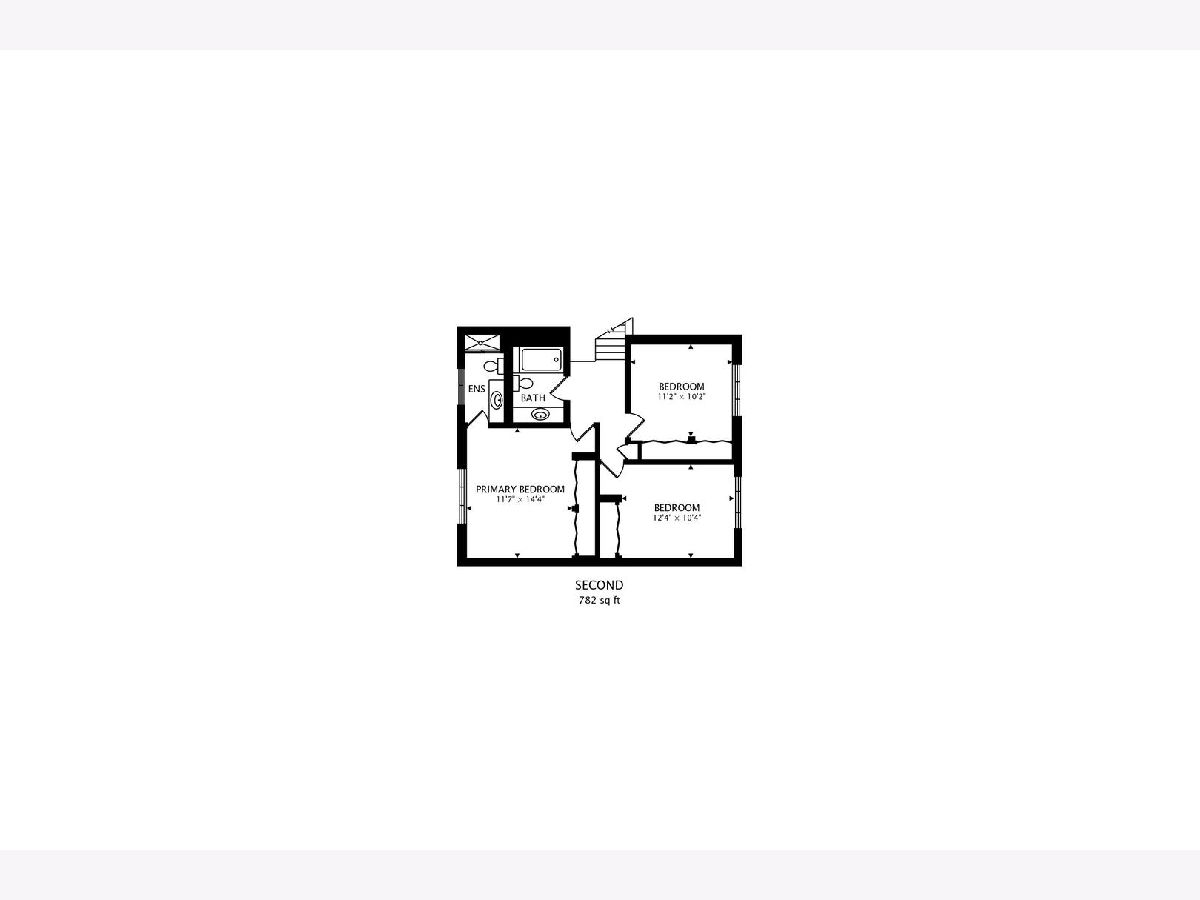
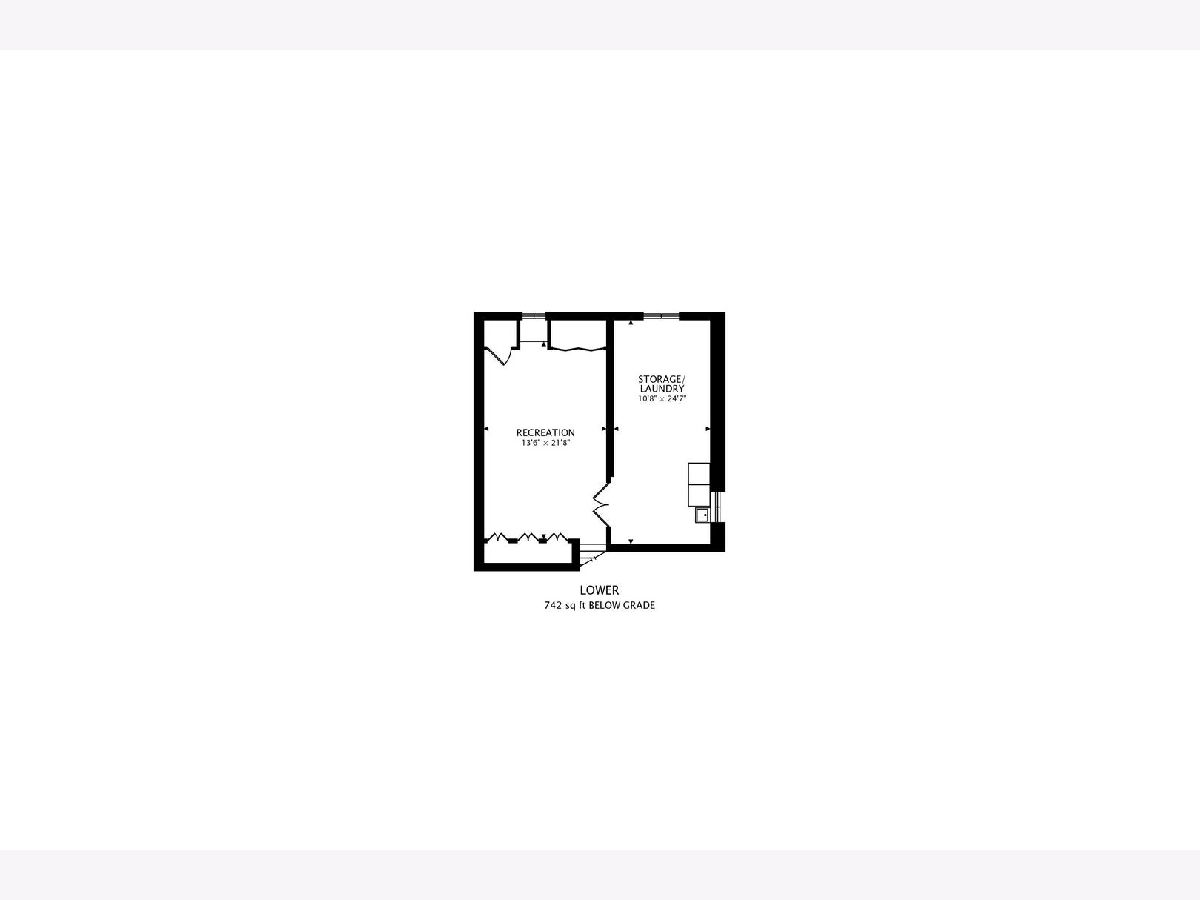
Room Specifics
Total Bedrooms: 4
Bedrooms Above Ground: 3
Bedrooms Below Ground: 1
Dimensions: —
Floor Type: —
Dimensions: —
Floor Type: —
Dimensions: —
Floor Type: —
Full Bathrooms: 3
Bathroom Amenities: —
Bathroom in Basement: 0
Rooms: —
Basement Description: Finished,Sub-Basement
Other Specifics
| 2.5 | |
| — | |
| Concrete | |
| — | |
| — | |
| 50X132 | |
| — | |
| — | |
| — | |
| — | |
| Not in DB | |
| — | |
| — | |
| — | |
| — |
Tax History
| Year | Property Taxes |
|---|
Contact Agent
Nearby Similar Homes
Nearby Sold Comparables
Contact Agent
Listing Provided By
Dream Town Realty



