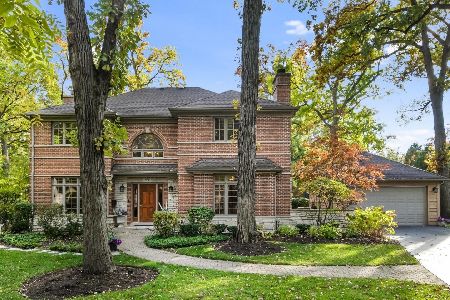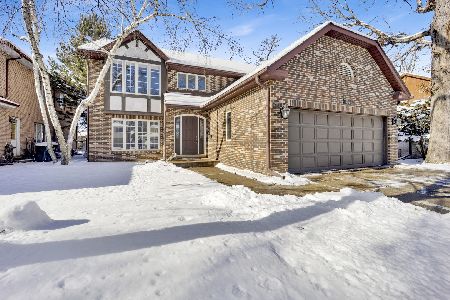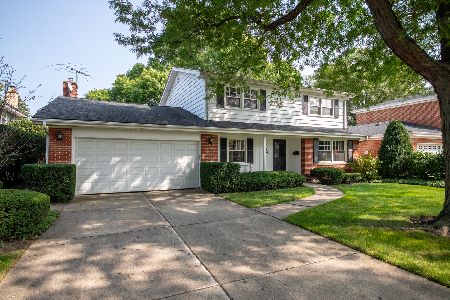231 Aldine Avenue, Park Ridge, Illinois 60068
$460,000
|
Sold
|
|
| Status: | Closed |
| Sqft: | 1,667 |
| Cost/Sqft: | $281 |
| Beds: | 4 |
| Baths: | 2 |
| Year Built: | 1964 |
| Property Taxes: | $9,612 |
| Days On Market: | 2504 |
| Lot Size: | 0,00 |
Description
Great Location on N. Aldine Ave. One of Park Ridge's Most desirable Streets! Updated solid brick 4 bedroom split level with sub basement in Carpenter School Dist! Features include hardwood floors, crown molding, a fabulous kitchen with oak cabinets, stainless steel appliances, quartz counter tops & large eating area overlooking the lovely fenced back yard. Second floor has 3 bedrooms w/hardwood floors, a full bath, double sinks, plus one bedroom has it's own private sink. Bright lower level family room with a stone wood burning fireplace & 4th bedroom w/full bath. Huge dry sub basement w/laundry room, overhead sewers. Many recent updates include new roof 2010, new windows in bedrooms & kitchen 2013, new basement windows 2014, new overhead garage door & opener 2014, new sump pump 2017, new dryer 2018, new HWT 2018, new chimney liner & caps 2019. Excellent location, close to uptown, community center, pool, parks, health club, metra, X-ways. Top rated award winning schools!!
Property Specifics
| Single Family | |
| — | |
| Tri-Level | |
| 1964 | |
| Full | |
| — | |
| No | |
| — |
| Cook | |
| — | |
| 0 / Not Applicable | |
| None | |
| Lake Michigan,Public | |
| Public Sewer | |
| 10329976 | |
| 09274220530000 |
Nearby Schools
| NAME: | DISTRICT: | DISTANCE: | |
|---|---|---|---|
|
Grade School
George B Carpenter Elementary Sc |
64 | — | |
|
Middle School
Emerson Middle School |
64 | Not in DB | |
|
High School
Maine South High School |
207 | Not in DB | |
Property History
| DATE: | EVENT: | PRICE: | SOURCE: |
|---|---|---|---|
| 3 Jun, 2019 | Sold | $460,000 | MRED MLS |
| 8 Apr, 2019 | Under contract | $468,900 | MRED MLS |
| 3 Apr, 2019 | Listed for sale | $468,900 | MRED MLS |
Room Specifics
Total Bedrooms: 4
Bedrooms Above Ground: 4
Bedrooms Below Ground: 0
Dimensions: —
Floor Type: Hardwood
Dimensions: —
Floor Type: Hardwood
Dimensions: —
Floor Type: Vinyl
Full Bathrooms: 2
Bathroom Amenities: Double Sink
Bathroom in Basement: 0
Rooms: Recreation Room,Eating Area,Foyer
Basement Description: Partially Finished,Sub-Basement
Other Specifics
| 2 | |
| — | |
| Concrete | |
| Patio, Storms/Screens | |
| Fenced Yard | |
| 56 X 132 | |
| — | |
| None | |
| Hardwood Floors, Heated Floors | |
| Range, Dishwasher, Refrigerator, Washer, Dryer, Disposal | |
| Not in DB | |
| Sidewalks, Street Lights, Street Paved | |
| — | |
| — | |
| Wood Burning |
Tax History
| Year | Property Taxes |
|---|---|
| 2019 | $9,612 |
Contact Agent
Nearby Similar Homes
Nearby Sold Comparables
Contact Agent
Listing Provided By
Century 21 Elm, Realtors










