1601 Eric Lane, Libertyville, Illinois 60048
$630,000
|
Sold
|
|
| Status: | Closed |
| Sqft: | 3,594 |
| Cost/Sqft: | $181 |
| Beds: | 5 |
| Baths: | 4 |
| Year Built: | 1999 |
| Property Taxes: | $16,459 |
| Days On Market: | 1661 |
| Lot Size: | 0,23 |
Description
Relax, unwind, and enjoy serene evenings out on your front porch. This home is ready for you to move in and call it home. Head in through the front door where you are greeted by an inviting two-story foyer and gorgeous hardwood flooring that extends throughout most of the first and second levels. The living room offers soaring ceilings and ample natural light from all the windows. The formal dining room provides a place to gather for that next holiday spent together with loved ones or even a casual get-together with friends. Check out the updated eat-in kitchen and that walk-in pantry - WOW! Featuring a plethora of 42" cabinets with crowned uppers, granite counters, onyx tile backsplash, quality stainless steel KitchenAid appliances, and center island; ideal for rolling out cookie dough with the kids. Completely open sight lines to the entertainment-sized family room which is accented by a gas fireplace - great on those cold days. Completing the main level is a laundry room, full bath, and bedroom, a perfect in-law/nanny arrangement, or home office. Upstairs the expansive main bedroom offers a private bath with a whirlpool soaking tub, separate shower, dual sink vanity, and access to the walk-in and wall closets. Three additional bedrooms with plentiful closet space and a full bath complete the second level and ensure there is a space for everyone to call their own. Keep on going to the finished basement! Adding even more living space is the large rec room with a dry bar, a full bath, and bonus room; versatile and can be used as a bedroom, craft room, or playroom for the kids. Come dream up what you would make each room. Two car attached garage. Nice sized backyard with brick paver patio for that next summer BBQ. Close proximity to EVERYTHING Downtown has to offer; shopping, restaurant, parks, and more.
Property Specifics
| Single Family | |
| — | |
| — | |
| 1999 | |
| Full | |
| — | |
| No | |
| 0.23 |
| Lake | |
| Concord At Interlaken | |
| 0 / Not Applicable | |
| None | |
| Lake Michigan | |
| Public Sewer | |
| 11136224 | |
| 11182040650000 |
Nearby Schools
| NAME: | DISTRICT: | DISTANCE: | |
|---|---|---|---|
|
Grade School
Butterfield School |
70 | — | |
|
Middle School
Highland Middle School |
70 | Not in DB | |
|
High School
Libertyville High School |
128 | Not in DB | |
Property History
| DATE: | EVENT: | PRICE: | SOURCE: |
|---|---|---|---|
| 5 Aug, 2021 | Sold | $630,000 | MRED MLS |
| 15 Jul, 2021 | Under contract | $649,000 | MRED MLS |
| 25 Jun, 2021 | Listed for sale | $649,000 | MRED MLS |
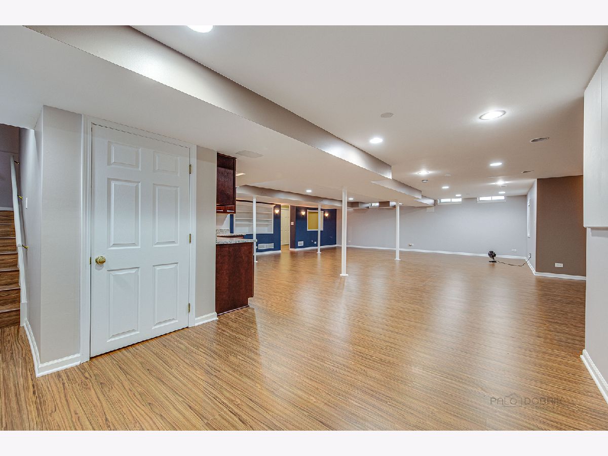



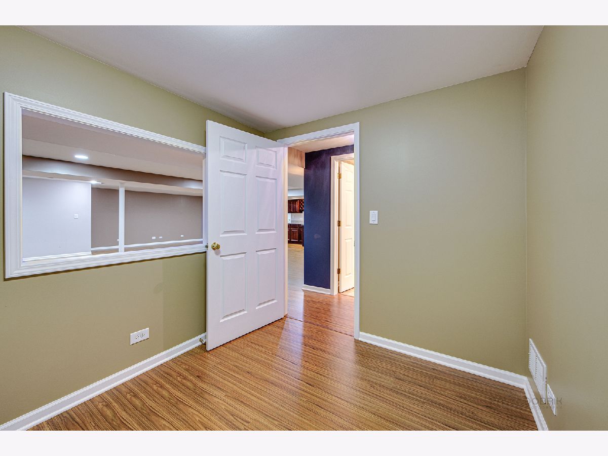
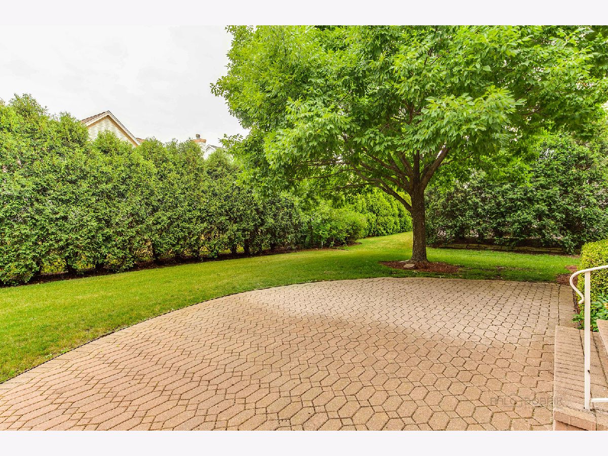
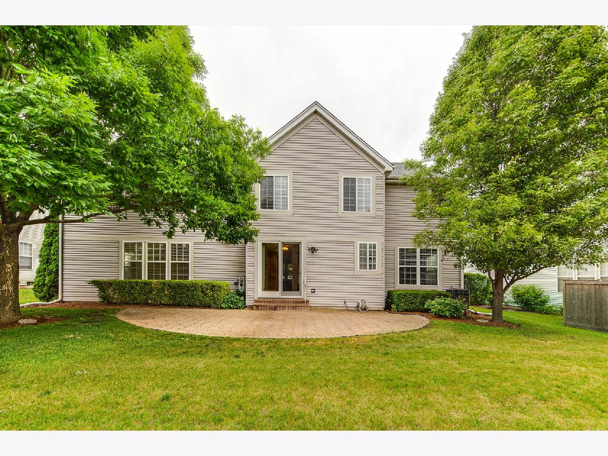


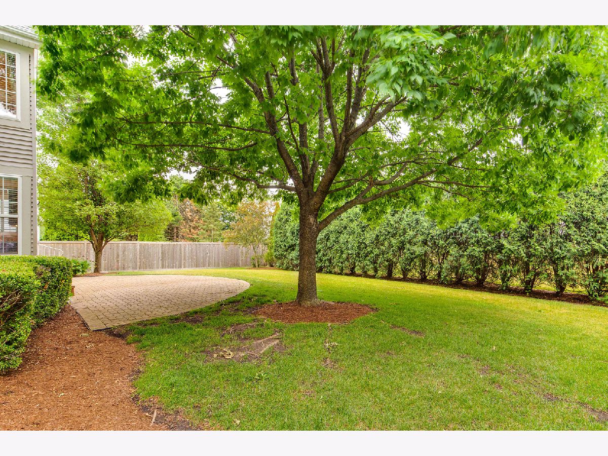




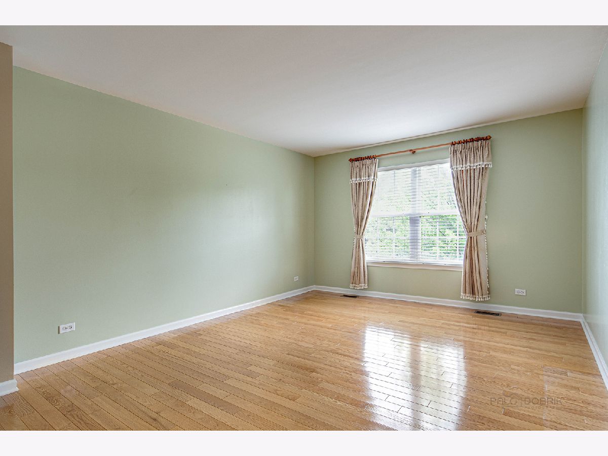
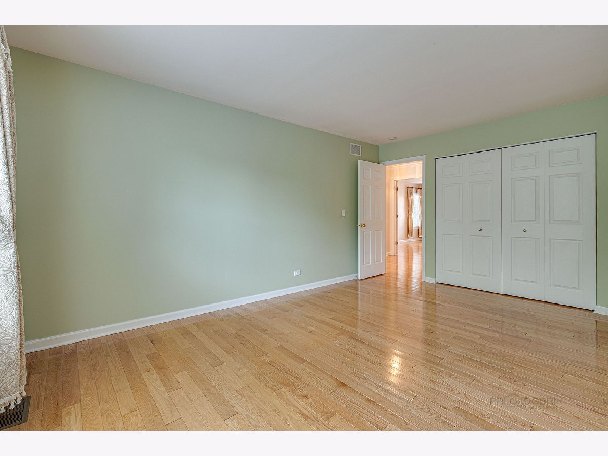
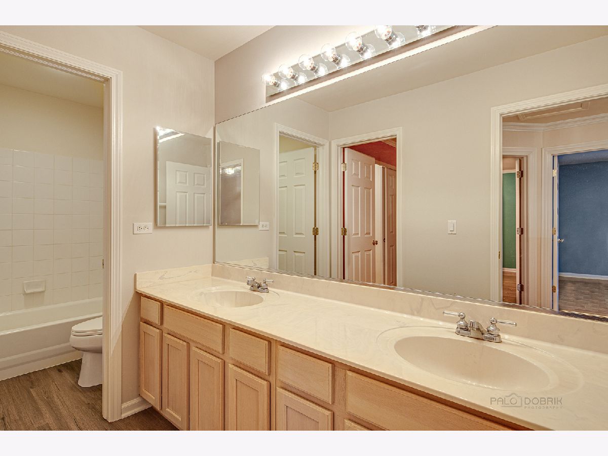

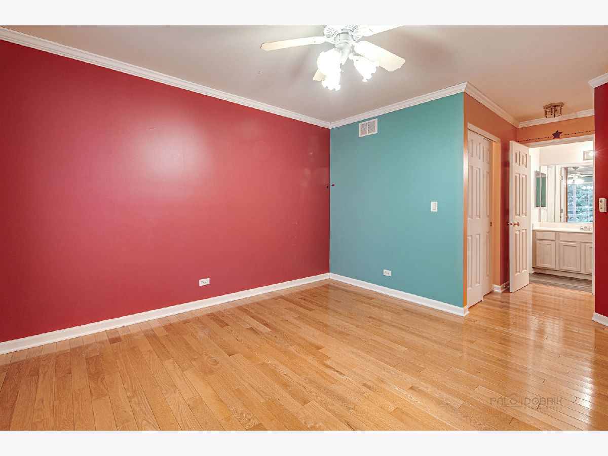

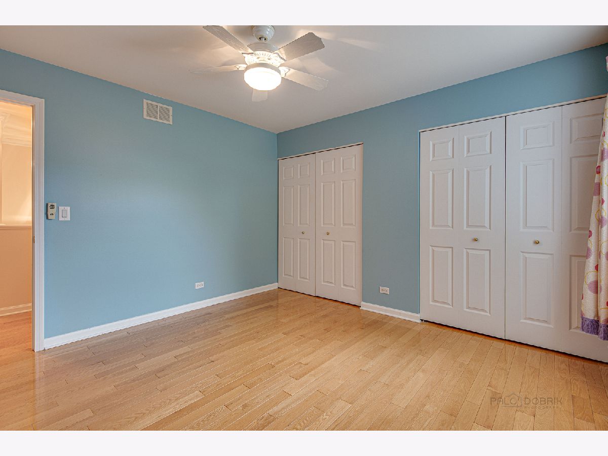






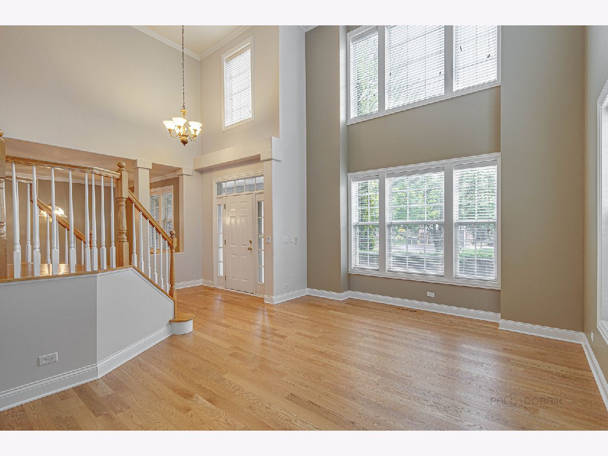






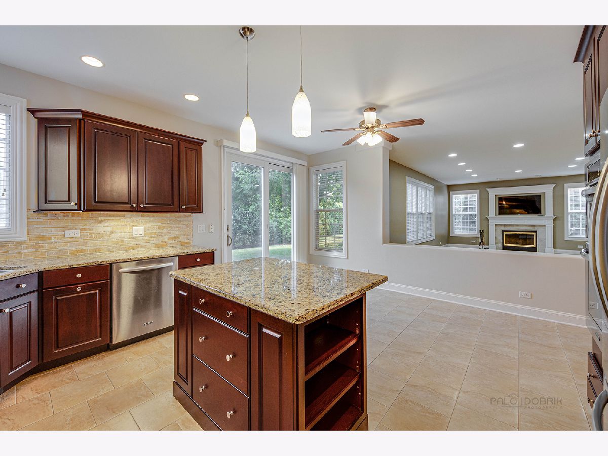






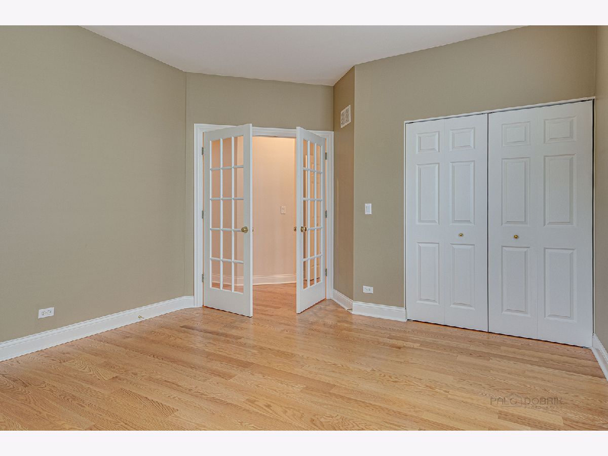

Room Specifics
Total Bedrooms: 5
Bedrooms Above Ground: 5
Bedrooms Below Ground: 0
Dimensions: —
Floor Type: Hardwood
Dimensions: —
Floor Type: Hardwood
Dimensions: —
Floor Type: Hardwood
Dimensions: —
Floor Type: —
Full Bathrooms: 4
Bathroom Amenities: Whirlpool,Separate Shower,Double Sink
Bathroom in Basement: 1
Rooms: Bedroom 5,Bonus Room,Recreation Room
Basement Description: Finished,Rec/Family Area
Other Specifics
| 2 | |
| — | |
| Asphalt | |
| Porch, Brick Paver Patio, Storms/Screens | |
| Landscaped | |
| 80X125X80X125 | |
| — | |
| Full | |
| Vaulted/Cathedral Ceilings, Bar-Dry, Hardwood Floors, First Floor Bedroom, In-Law Arrangement, First Floor Laundry, First Floor Full Bath, Built-in Features, Walk-In Closet(s) | |
| Double Oven, Microwave, Dishwasher, Refrigerator, Washer, Dryer, Disposal, Stainless Steel Appliance(s), Cooktop | |
| Not in DB | |
| Park, Curbs, Sidewalks, Street Lights, Street Paved | |
| — | |
| — | |
| Attached Fireplace Doors/Screen, Gas Log, Gas Starter |
Tax History
| Year | Property Taxes |
|---|---|
| 2021 | $16,459 |
Contact Agent
Nearby Similar Homes
Nearby Sold Comparables
Contact Agent
Listing Provided By
RE/MAX Suburban







