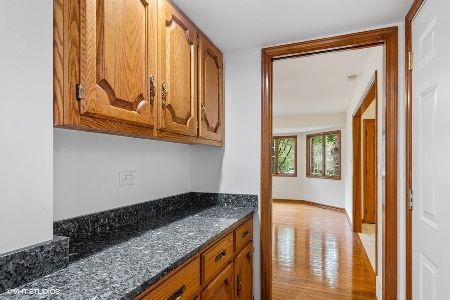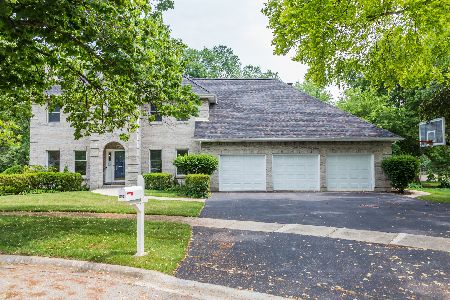1601 Lois Court, Geneva, Illinois 60134
$467,000
|
Sold
|
|
| Status: | Closed |
| Sqft: | 3,256 |
| Cost/Sqft: | $150 |
| Beds: | 4 |
| Baths: | 3 |
| Year Built: | 1989 |
| Property Taxes: | $12,639 |
| Days On Market: | 3672 |
| Lot Size: | 0,00 |
Description
Do you believe in love at first sight? This location can't be beat! So close to Sunset Pool, Park and Rec Center. Enjoy the luxury of being within walking distance to shopping, dining, festivals and the Metra train station in historic downtown Geneva. Situated on a secluded cul-de-sac backing to acres of open space this home provides a safe haven for kids to play. The bright and cheery main level with it's open floor plan and deluxe kitchen makes this the place to be for family and friends. Hardwood up and down, alcoves, french doors, crown/picture molding, wainscoting, antique style doors and pocket door all provide max character - no cookie cutters here! With a sunroom, 2 fireplaces, dbl. vanity & walk in closet in the master bath, 2nd floor laundry, deck and oversized 2 car garage this home has it all. Newer furnace, a/c, exterior paint plus a recent kitchen remodel. Schools are a 10 just like the home!
Property Specifics
| Single Family | |
| — | |
| — | |
| 1989 | |
| Full | |
| — | |
| No | |
| — |
| Kane | |
| Sunset Meadows | |
| 0 / Not Applicable | |
| None | |
| Public | |
| Public Sewer | |
| 09107694 | |
| 1209277042 |
Nearby Schools
| NAME: | DISTRICT: | DISTANCE: | |
|---|---|---|---|
|
Grade School
Western Avenue Elementary School |
304 | — | |
|
Middle School
Geneva Middle School |
304 | Not in DB | |
|
High School
Geneva Community High School |
304 | Not in DB | |
Property History
| DATE: | EVENT: | PRICE: | SOURCE: |
|---|---|---|---|
| 2 Sep, 2010 | Sold | $427,500 | MRED MLS |
| 8 Aug, 2010 | Under contract | $450,000 | MRED MLS |
| 21 Jun, 2010 | Listed for sale | $450,000 | MRED MLS |
| 29 Feb, 2016 | Sold | $467,000 | MRED MLS |
| 3 Jan, 2016 | Under contract | $488,500 | MRED MLS |
| 31 Dec, 2015 | Listed for sale | $488,500 | MRED MLS |
Room Specifics
Total Bedrooms: 4
Bedrooms Above Ground: 4
Bedrooms Below Ground: 0
Dimensions: —
Floor Type: Hardwood
Dimensions: —
Floor Type: Hardwood
Dimensions: —
Floor Type: Hardwood
Full Bathrooms: 3
Bathroom Amenities: Whirlpool,Separate Shower,Double Sink
Bathroom in Basement: 0
Rooms: Eating Area,Foyer,Sun Room
Basement Description: Unfinished
Other Specifics
| 2 | |
| Concrete Perimeter | |
| Asphalt | |
| Deck | |
| Cul-De-Sac,Landscaped,Park Adjacent,Rear of Lot | |
| 59X150X199X147 | |
| Full | |
| Full | |
| Skylight(s), Hardwood Floors, Second Floor Laundry | |
| Range, Microwave, Dishwasher, Refrigerator, Disposal, Stainless Steel Appliance(s) | |
| Not in DB | |
| Pool, Tennis Courts, Street Lights, Street Paved | |
| — | |
| — | |
| Wood Burning, Gas Starter |
Tax History
| Year | Property Taxes |
|---|---|
| 2010 | $10,000 |
| 2016 | $12,639 |
Contact Agent
Nearby Similar Homes
Contact Agent
Listing Provided By
Coldwell Banker The Real Estate Group








